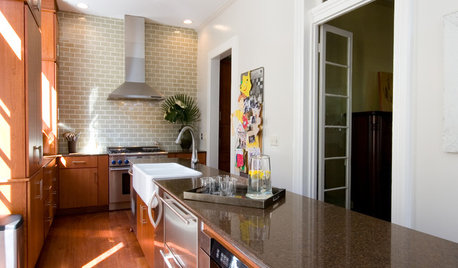After making many changes to this project I'm hoping that some of the kitchen experts here can help me - we are at the point now where we have to make decisions soon or will probably not be able to get started until next year! I will, however, be taking the architect's plans to a KD for finetuning, so things can still change. I'm posting a rough floorplan and a 3D photo of our kitchen plan - sorry it is not more clear as to measurements. To give you an idea of scale, the island is nine feet long. Cooktop and fridge are 48" wide.
My biggest question has to do with the fact that part of this is kitchen is an addition - ceiling height changes from 8 to 9 feet just to the left of the cooktop area. I am not happy about the way the refrigerator and cooktop end up looking so disconnected on this run and am not sure how to handle it or if it should bother me as much as it does. BTW the cabinet plan is just an early representation - the hood is not going to look like that . The cabinets are also too narrow and staggered, which just serves to exaggerate the difference in height. I would like two wider cabinets, symmetrical with the hood. There's a question as to whether getting rid of the corner cabinet might help center things better as well. But I still think the fridge and oven look a little strange - I just wish there were room to put them on a back wall or to the right of the sink or something - but there is not. Not to mention the fact that at least one of the pendants will have to be adjusted to be shorter because of the change in height. At least one person has told us that the way to handle all this from an esthetic point of view is to add back a soffit near the hood - just what I was hoping to get rid of in the current space! What do you all think?
I also wonder if style would have an influence here - my first choice was always a glazed cream colored perimeter with cherry colored island and ups and downs around the hood for interest. I'm just not sure it's going to look right here - would a more contemporary cabinet (up to the ceiling all the way) make such a big difference here that I should give up on my glazed kitchen?!
Another thing I am not crazy about is that the island does not center on the hood. I don't think there's any way to avoid that, though, and I've seen some gorgeous kitchens where this was the case.
Other issues: A newer version this plan (and I apologize for not having access to it here - I am working on my technology skills)puts the walk in pantry closet on the diagonal to break up that very long run -but is that too strange, considering the entrance to the space is of on a diagonal as well?
Built ins on the bottom right are a desk/message area. That will probably be changed to a built in hutch for china etc. and smaller desk (next to that is a small cleaning closet).
There will also be an open bar or butler's type pantry on the empty wall - with glass shelves above and cabinets below. I'm considering putting a bar sink there - should I consider making the island sink my primary, if I do?
I was also wondering if the desk and bar pantry should possibly be switched, although might be better to have the desk hidden from view when you walk in (again, main entrance to kitchen is that diagonal opening on the bottom.
I'm thinking I might want to center the island sink, maybe even make a two level island here (island is five feet wide) The empty wall to the right of the kitchen is actually going to be an open butler's/bar area and I might want to put a sink there, too - if that's the case, maybe I'd even eliminate the sink by the window altogether- what do you think?
Also - I definitely want to add a cabinet to the right of the sink, but it gets a little close to the breakfast table in terms of access. There is a sliding door behind that breakfast table, too - not ideal, I know. Plenty of room to turn breakfast table the other way (up and down rather than left right as shown) or make it a round one, though - that would help. There is also another door to the back right around the corner.
Another concern ( I posted this Q once before)is that all this is going to be pretty far away from the formal dining room (the room to the bottom right). Hopefully the floor plan makes this easier to conceptualize. About 25 feet to both dining room entrances, obviously much closer to the everyday dining.
Miscellaneous comments - furniture in family room was just put to give scale - we are not arranging things the way they are shown here!
We are covering up an old existing fireplace if anyone is wondering what is behind the run of cabinets on the floorplan.
Thanks in advance for your help - if you've made it reading all the way through this far, I really appreciate it. Don't be afraid to be brutally honest!!
{{gwi:1982226}}
{{gwi:1982227}}














mamadadapaige
Buehl
Related Discussions
Help finding a small, simple floor plan and I need your advice!
Q
We Had/Have? A Dream! Floorplan Advice Needed!
Q
Floor plan update! Advice needed!
Q
Floor plan advice, need help with layout
Q
mjlb
eastcoastmomOriginal Author
eastcoastmomOriginal Author
jejvtr
mjlb
segbrown
segbrown
mjlb
eastcoastmomOriginal Author
mjlb
mjlb
mom2lilenj
eastcoastmomOriginal Author
mjlb
eastcoastmomOriginal Author
eastcoastmomOriginal Author