'floating' crown molding; does this look right?
wendib
12 years ago
Featured Answer
Sort by:Oldest
Comments (49)
babushka_cat
12 years agogr8daygw
12 years agoRelated Discussions
Hood Crown Molding- Does it HAVE to match the cabinets?
Comments (4)IMO, the cabinetry crown should be the same shade of white as the cabinets. On another thought, does the wall crown molding profile and size match the cabinetry molding profile and size? If not, I can see two options: 1. Stop the wall moulding short of the cabinet and allow for a few inches of wall space before the cabinetry crown hits in the wall (which means the two shades of white won't touch) or 2. Have a bear of a time trying to scribe the cabinetry molding to fit over the wall crown molding. If by chance they are the same profile and size I'd still match the molding to the cabinetry. I ask about the profiles because it is the issue that caused my hood to drop low enough for the cabinetry crown to hit the wall below my wall crown....See MoreMolding to mimic the look of crown
Comments (20)My house was built in 1891 and designed by a Boston architectural firm and was considered significant enough to be published in an architectural supplement to Scientific American the next year. It has picture rails close to the ceiling instead of crown molding in all of the bedrooms. The second owner didn't understand what they were and tried to caulk the joint in one room but the rest of them survived and I am the third owner. The living room has a picture rail down a foot from the ceiling with a large plaster cove above it. Other first floor rooms have large built-up crown moldings. Anything is better than nothing in a traditional house....See MoreDoes This Look Right?
Comments (10)They should touch up #1--it'll show but you'll have to get on the floor to be close enough to see it I think. I'm really not sure what's normal. #2. According to my experience and my cabinet guy, sometimes it's scribed to the wall and other times there is moulding. Just depends on the cabinet maker and/or installer (and I suspect part of the country). A gap, though, simply isn't done. So...yeah, you need some trim moulding to cover that. I don't think scribing it (too late now anyway) would work with the decorative panel you have. #3 isn't bad--I think just touching it up would do wonders. But if you don't like it, and it is a little awkward, it looks like the base moulding is small enough to wrap the entire toekick. Would that work for you? The end of the base moulding should at LEAST be mitered where it meets the toekick though. You know, since you're paying for it. (But it'll look OK once it's cleaned up and you get used to it even if you let it go.)...See MorePlease help with joining crown molding with kitchen cabinet crown
Comments (5)You've got several problems. If you buy more of the same crown from your cabinet company, you'll still have to deal with the gap above the corner cabinet. If you raise the existing crown to the ceiling, it's very unlikely you'd find unpainted crown that matches it's size and profile, plus you'd then have to deal with a gap between the cabinets and the bottom of the crown. Here's what I would do. Choose the new crown mold you want for the rest of the room and measure it's height (how far down from the ceiling it comes). Make a mark on the wall at that height, then use a level to transfer that height to the stained crown and mark it. Then, trace the old, existing crown's profile onto the wall with a pencil. Now you have a mark where the bottom of the new crown will intersect the old crown, and another mark where the old crown will have to be narrowed to fit underneath the new. Carefully remove the stained crown from the corner cabinet. Next, build a frame above the corner cabinet that's the same height as the new crown, and that extends beyond the cabinet to the point at which the new crown will intersect the old. Now, install the new, painted crown around the kitchen and across the new soffit. Last, run the old crown through a table saw and cut it down so that it fits underneath the new crown. With me? This is a tough one to visualize....See Morewilltv
12 years agokellienoelle
12 years agowendib
12 years agowendib
12 years agochitown_remodel
12 years agochitown_remodel
12 years agoblfenton
12 years agoCircus Peanut
12 years agobabushka_cat
12 years agopowertoolpatriot
12 years agobrianadarnell
12 years agoCircus Peanut
12 years agodilly_ny
12 years agowendib
12 years agobabs711
12 years agoUser
12 years agoCircus Peanut
12 years agoCircus Peanut
12 years agocabmanct
12 years agohonorbiltkit
12 years agobabushka_cat
12 years agorslmt
12 years agoclvransom
12 years agobabushka_cat
12 years agoUser
12 years agocabmanct
12 years agowendib
12 years agobabushka_cat
12 years agobabs711
12 years agogr8daygw
12 years agopence
12 years agoeastfallsglass
12 years agocindyandmocha
12 years agoMercymygft
12 years agobigdoglover
12 years agokay161
12 years agochrisk327
12 years agokompy
12 years agobrickeyee
12 years agocherryblossom99
12 years agojgopp
12 years agoCircus Peanut
12 years agoUser
12 years agobarb5
12 years agoChantal M613
6 years agoChantal M613
6 years ago
Related Stories
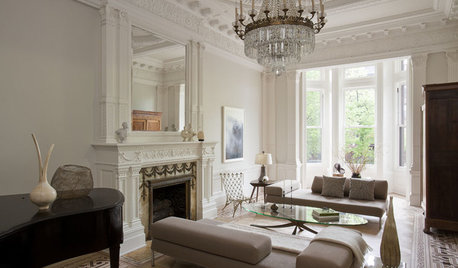
REMODELING GUIDESCrown Molding: Is It Right for Your Home?
See how to find the right trim for the height of your ceilings and style of your room
Full Story
INSIDE HOUZZHow Much Does a Remodel Cost, and How Long Does It Take?
The 2016 Houzz & Home survey asked 120,000 Houzzers about their renovation projects. Here’s what they said
Full Story
REMODELING GUIDESBathroom Workbook: How Much Does a Bathroom Remodel Cost?
Learn what features to expect for $3,000 to $100,000-plus, to help you plan your bathroom remodel
Full Story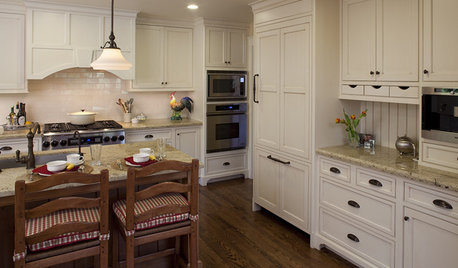
KITCHEN DESIGN9 Molding Types to Raise the Bar on Your Kitchen Cabinetry
Customize your kitchen cabinets the affordable way with crown, edge or other kinds of molding
Full Story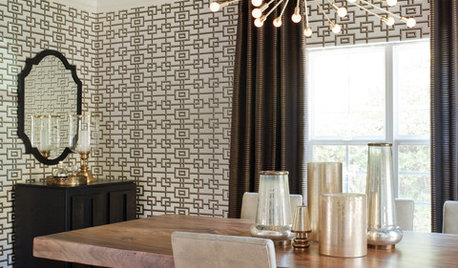
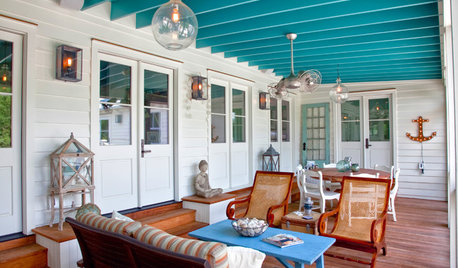
COLOR9 Fun Ceiling Colors to Try Right Now
Go bold overhead for a touch of intimacy or a punch of energy
Full Story
GREAT HOME PROJECTSPower to the People: Outlets Right Where You Want Them
No more crawling and craning. With outlets in furniture, drawers and cabinets, access to power has never been easier
Full Story
FUN HOUZZDoes Your Home Have a Hidden Message?
If you have ever left or found a message during a construction project, we want to see it!
Full Story
REMODELING GUIDESHow to Size Interior Trim for a Finished Look
There's an art to striking an appealing balance of sizes for baseboards, crown moldings and other millwork. An architect shares his secrets
Full Story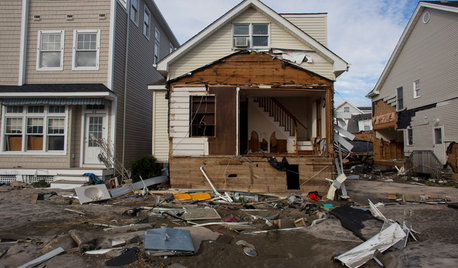
DISASTER PREP & RECOVERYHow to Combat Mold in a Flooded House
Before you rebuild or restore your water-damaged home, take these steps to keep mold at bay
Full Story


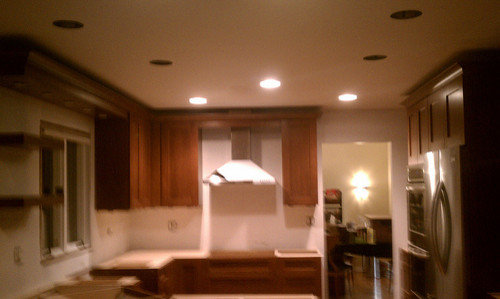
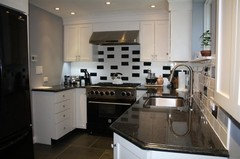
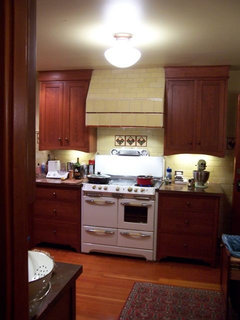


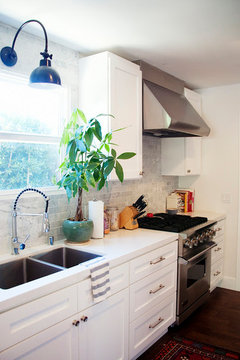
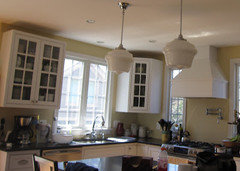
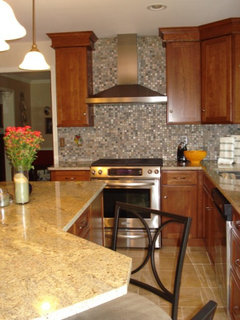
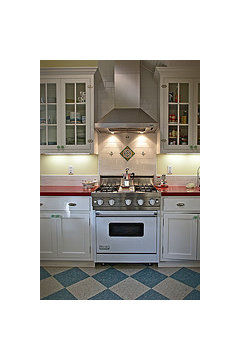







suzanne_sl