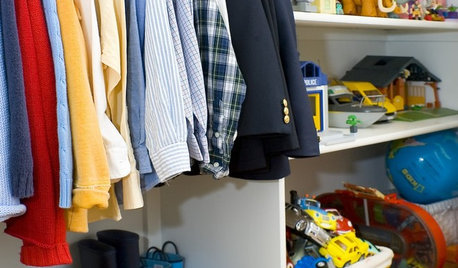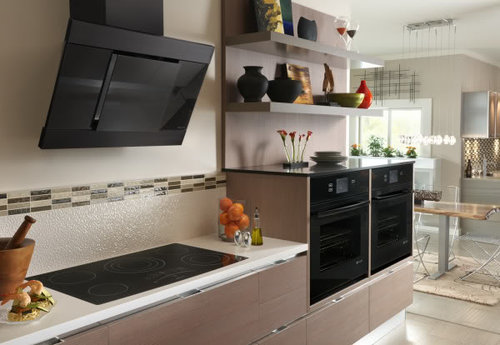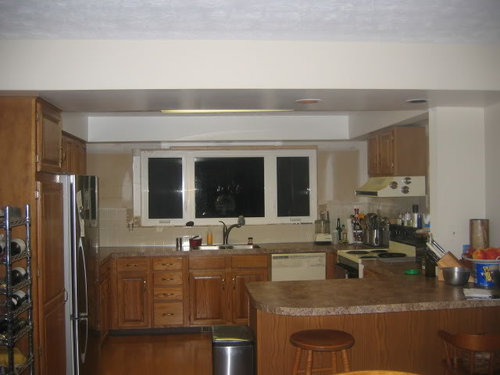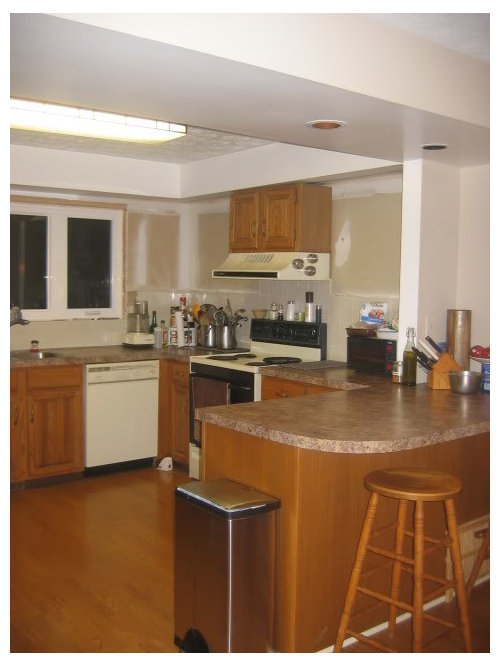I�ve finally come to the point in my kitchen reno that I am STUCK..so after lurking here, applying so much great advice I need help and another set of "eyes" to get me back on track. I�m working with half a brain due to a concussion that I suffered in late summer. My ability to search out and work on the computer is really almost nil as I get excruciating headaches if I�m on too long�.very frustrating.
I�m trying to finalize everything by Wednesday as I have to get myself to IKEA to put in my cabinet order. I thought I had until Sunday, so I am freaking with such a small amt of time. So I am more concerned with cabinet layout at this time rather than the small final details.
I�m in an 80�s condo with absolutely no character or redeeming charm. So I need to make it mine starting with a total kitchen gut. I currently have a U shaped kitchen with soffits (they are coming down) with the sink under the window. Coming out of the right wall is a peninsula 35x60. I have a finished basement area under the kitchen.
I am single with young grandkids visiting infrequently. I do enjoy informal entertaining and love to cook. People hang out in the kitchen, but it�s not a huge priority to accommodate them with seating. Kitchen/DR is all one huge area and I�ll deal with overflow people in DR. I don�t use the DR on a daily basis and could care less if I even have one. I have a small dining table by the LR window. I�ve got a lovely view to the woods and eat/work at this table all the time.
I am on a really tight budget and have already purchased my Fisher Paykel frig (31-1/8Wx66-3/4Hx28-7/8D including the handle) and FP double drawer dishwasher(24W) as floor models. My refrigerator is small and that�s okay as I like the sleek look and have another one in the garage area. I hope to continue the trend and look for other deals.
Here�s a list of my must haves:
1. An island with space for two seats (seating optional but I would like to try to incorporate some)
I feel that I have way too much space between my current counters and I find it unproductive. I am constantly walking around the kitchen using way too many steps to get the job done. Since my kitchen is narrow, I feel I can only have an "L" shaped layout with center island. This would leave the one wall (162") totally blank�is that too weird looking???{{gwi:1980884}}
2. I would prefer to keep the sink where it is just cause I don�t want to move the plumbing.
3. I will hopefully be able to get the existing gas line into the kitchen area without too much trouble. Currently there is a 30" electric range that I would replace with a 36" range or cooktop. I mostly use the burners for sauteeing and rarely use ovens. I am debating whether I need two ovens. I really like the European way of mounting ovens horizontally rather than vertically. a href="http://s187.photobucket.com/albums/x26/harleysbud/?action=view¤t=doubleovenshorizontalplacement.jpg"; target="_blank">
4. I want this kitchen to look contemporary but not stark. I want to use either IKEA Avsikt White Cabinets or Adel white. Leaning more towards the Avsikt though.
5. The cabinets I have now have the half shelf in bottom cabs and storage is difficult. I would like at least one 24" pantry and be able to use corner cabinets with pullout shelves. The ones I have now are blind.
6. I would like to get the microwave off the counter..perhaps set into a chest high cabinet..not above the range or as a pull out in the island.
7. Want to know the kicker??? I've spent the last 30 years as a chef and you would think this would be easy for me. There are too many options and I am making myself crazy. Ask me to design someone else's kitchen, no problem.
I would love to see what you all come up with OR do you want me to post my two designs I�ve fooled around with for the past four months???



















scuzzOriginal Author
scuzzOriginal Author
Related Discussions
Please help with kitchen layout--I'm hopelessly stuck
Q
I'm back with new kitchen layout help!
Q
Need help finalizing kitchen layout please! Stuck on uppers vs none
Q
Help, I’m stuck with this couch!!
Q
bmorepanic
scuzzOriginal Author
dilly_ny
bmorepanic
scuzzOriginal Author
babs711
bmorepanic