Should I break the news to my GC re: major layout change?
ecarson
10 years ago
Related Stories

HOUZZ TOURSHouzz Tour: Major Changes Open Up a Seattle Waterfront Home
Taken down to the shell, this Tudor-Craftsman blend now maximizes island views, flow and outdoor connections
Full Story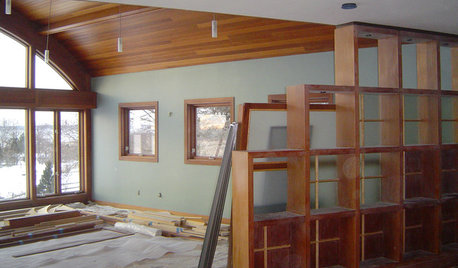
REMODELING GUIDESHouzz News: Remodeling Heats Up
With the U.S. economy showing signs of recovery, homeowners invest in quality, livability and "a place to make their own"
Full Story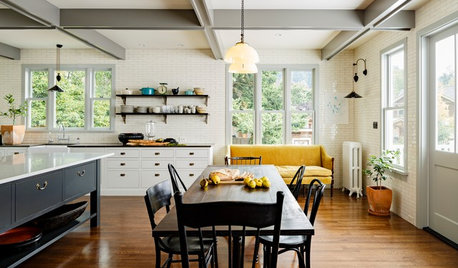
REMODELING GUIDESMajor Remodel: Restoring a Queen Anne to Glory
Misguided 1970s changes marred this Victorian-era home in Portland, until a dedicated family moved in
Full Story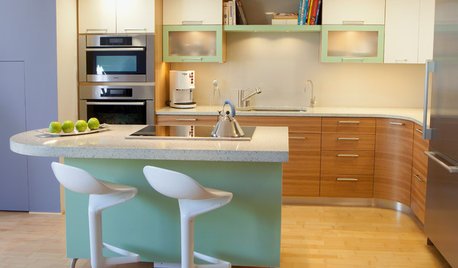
KITCHEN DESIGNBreaking Out of the Kitchen Work Triangle
Keep the efficiency but lose the rigidity with kitchen designs that don't box you in
Full Story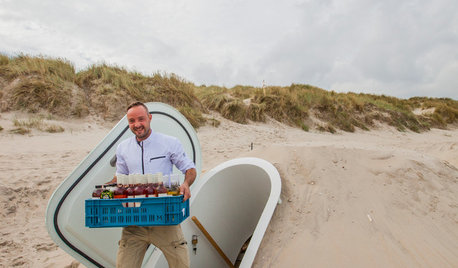
GREEN BUILDINGThe Big Freeze: Inventors Break New Ground to Keep Things Cool
Old-fashioned fridges can be energy guzzlers, but there are more eco-friendly ways of keeping food fresh, as these global innovations show
Full Story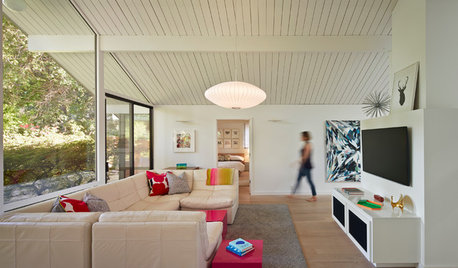
MIDCENTURY HOMESHouzz Tour: An Eichler's Interior Gets a Major Overhaul
Extensive interior work gives a 1973 home in California better flow and a brighter outlook
Full Story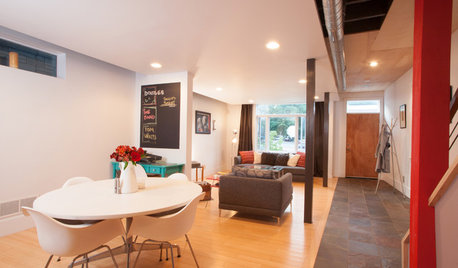
HOUZZ TOURSMy Houzz: Major DIY Love Transforms a Neglected Pittsburgh Home
Labor-intensive handiwork by a devoted couple takes a 3-story house from water damaged to wonderful
Full Story
HOME TECHHow Smart TV Will Change Your Living Room
Get ready for the future of TV, in which your living room becomes a movie set, a communication hub and a gaming zone
Full Story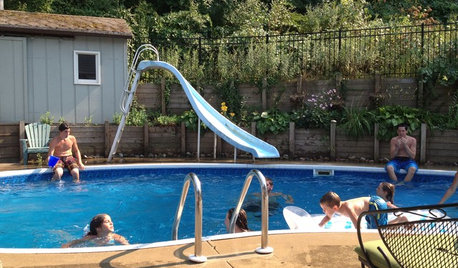
LIFEHow to Make Your House a Haven Without Changing a Thing
Hung up on 'perfect' aesthetics? You may be missing out on what gives a home real meaning
Full Story
MOST POPULARHow Bluetooth 4.0 Will Change Remote Control
Manage lights, TV, refrigerators and more through your phone or tablet when the latest wireless technology rolls into all your home devices
Full Story





User
ecarsonOriginal Author
Related Discussions
Should I change my layout, again?
Q
Layout down to the nitty gritty. No major changes please
Q
Advice pls re: minor or major changes for master bath/closet remodel
Q
Had fire, should I change layout in my 2013 Gardenweb assist kitchen?
Q
debrak2008
rosie
nycbluedevil
Joseph Corlett, LLC
SaltLife631
debrak2008
SaltLife631
Joseph Corlett, LLC
Joseph Corlett, LLC
ecarsonOriginal Author
ecarsonOriginal Author
kksmama
SaltLife631
ecarsonOriginal Author
lisa_a
lisa_a
ecarsonOriginal Author
lisa_a
Buehl
lavender_lass
sena01
lisa_a
ecarsonOriginal Author
ecarsonOriginal Author
ecarsonOriginal Author
ecarsonOriginal Author
lisa_a
lisa_a
sena01
jackfre
ecarsonOriginal Author
lisa_a
lavender_lass
lisa_a
ecarsonOriginal Author
lisa_a
lisa_a
lavender_lass
lisa_a
rosie
lavender_lass
ecarsonOriginal Author
lavender_lass
lisa_a
ecarsonOriginal Author
sena01
ecarsonOriginal Author
lisa_a