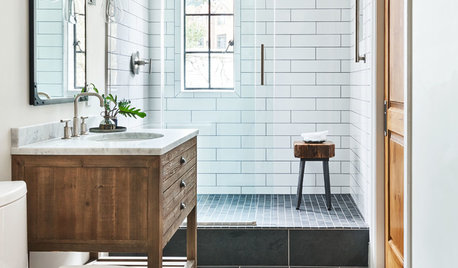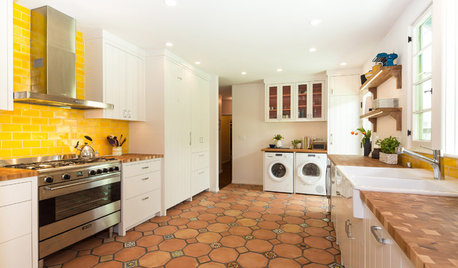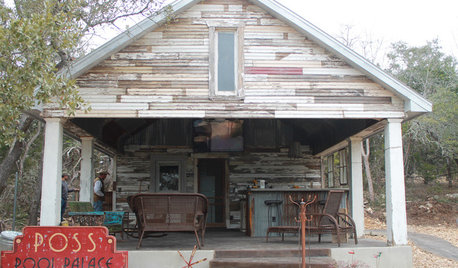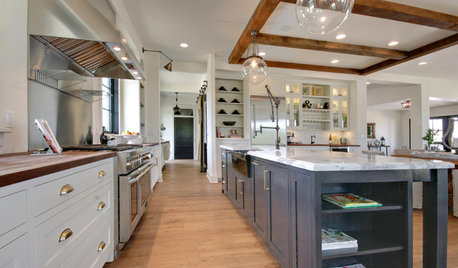Protruding Hood over deep 30" countertop - looks weird?
new_morning
10 years ago
Related Stories

KITCHEN DESIGNWhat to Know When Choosing a Range Hood
Find out the types of kitchen range hoods available and the options for customized units
Full Story
KITCHEN APPLIANCESThe Many Ways to Get Creative With Kitchen Hoods
Distinctive hood designs — in reclaimed barn wood, zinc, copper and more — are transforming the look of kitchens
Full Story
KITCHEN DESIGNSo Over Stainless in the Kitchen? 14 Reasons to Give In to Color
Colorful kitchen appliances are popular again, and now you've got more choices than ever. Which would you choose?
Full Story
KITCHEN DESIGNHow to Choose the Right Hood Fan for Your Kitchen
Keep your kitchen clean and your home's air fresh by understanding all the options for ventilating via a hood fan
Full Story
REMODELING GUIDESGet the Look of a Built-in Fridge for Less
So you want a flush refrigerator but aren’t flush with funds. We’ve got just the workaround for you
Full Story
MOST POPULARYour Guide to 15 Popular Kitchen Countertop Materials
Get details and costs on top counter materials to help you narrow down the choices for your kitchen
Full Story
BATHROOM WORKBOOK12 Ways to Get a Luxe Bathroom Look for Less
Your budget bathroom can have a high-end feel with the right tile, stone, vanity and accessories
Full Story
KITCHEN DESIGNNew This Week: 4 Surprising Backsplash and Countertop Pairings
Make your kitchen workspace stand out with colored ceramic tile, back-painted glass, butcher block and more
Full Story
POOL HOUSESNew Pool House Comes by Its Weathered Look Naturally
The Texas Hill Country structure is made from materials salvaged from a dilapidated sharecropper's house and an old barn
Full Story
KITCHEN COUNTERTOPS10 Countertop Mashups for the Kitchen
Contrast or complement textures, tones and more by using a mix of materials for countertops and island tops
Full Story




new_morningOriginal Author
kksmama
Related Discussions
15' deep kitchen wall cabinets with 24' deep countertops? Help!
Q
30' deep counters
Q
I'm getting a do-over...new counters, same old symmetry problem
Q
how deep is too deep for cabinets/countertops?
Q
cookncarpenter
new_morningOriginal Author
deedles
kksmama
socalsister
socalsister
User