Re-posting due to photo link change!
cawfeegirl
13 years ago
Related Stories
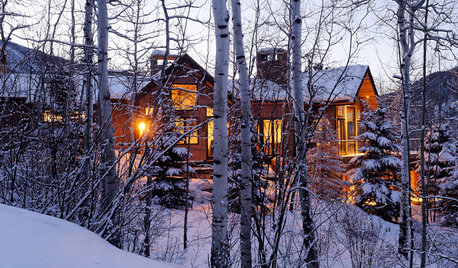
LIFEHouzz Call: Who'll Post the First Snow Photo of 2013?
If the weather's been flaky in your neck of the woods, please show us — and share how you stay warm at home
Full Story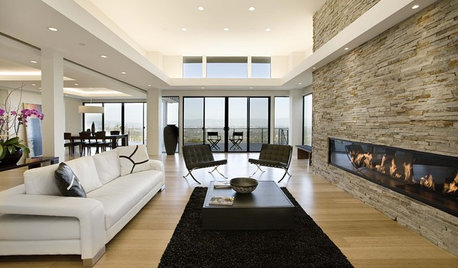
DIY Projects: Changing Your Look by Changing Your Table Arrangements
A guide to table decorations
Full Story
DECORATING GUIDESHow to Match Colors From Photos to Real Life
Differences in lighting and device screens can drastically change how a color looks. Here's how to correct for it
Full Story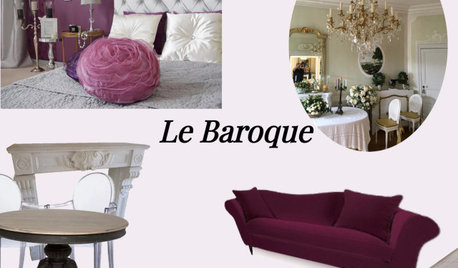
STAIRWAYSClear Staircases — They're a Real Glass Act
If you're flush with funds, you can have a ball with crystal on your stairs. The rest of us can just marvel from afar
Full Story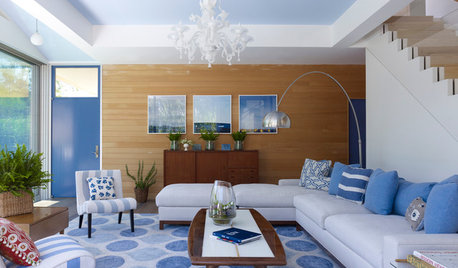
LIFEYou Said It: ‘Change Is Good’ and Other Houzz Quotables
Houzzers share advice and suggestions in their comments on the stories posted this week
Full Story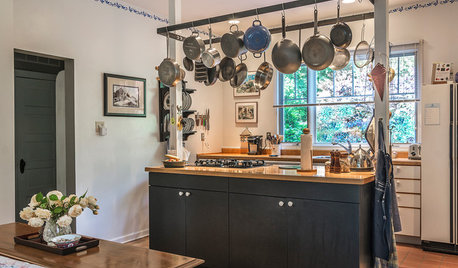
ORGANIZINGHouzz Call: Show Us How You're Getting Organized
If you’ve found successful ways to declutter and create order at home, we want to hear about it. Share your ideas and photos!
Full Story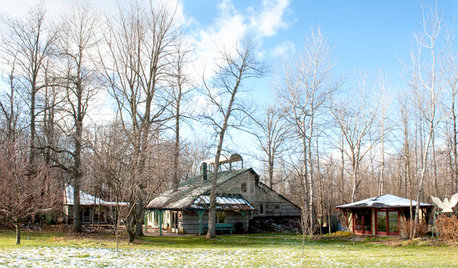
LIFEWhen You're Suddenly Solo at Home
Whether you stay in a home alone or move on, these strategies from professional organizers can help you with the process
Full Story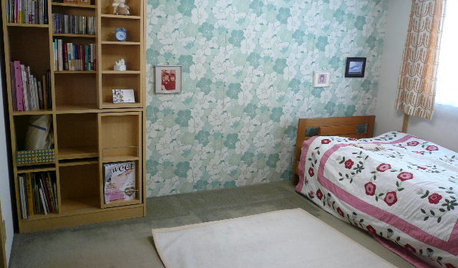
BOOKSCan Tidying Up Result in Life-Changing Magic?
Organizing phenom Marie Kondo promises big results — if you embrace enormous changes and tough choices
Full Story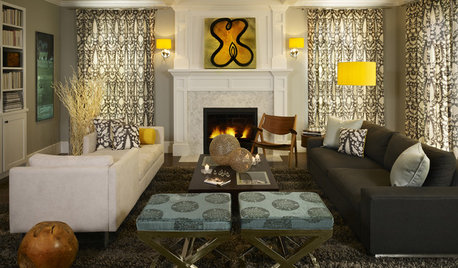
DECORATING GUIDES8 Quick Changes for the Impatient Decorator
Change the Lampshade and Roll Up the Rug! A Fresh Look Can Be Easier Than You Think
Full Story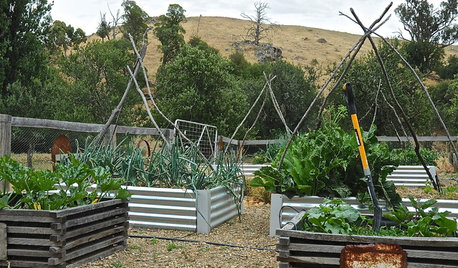
FARM YOUR YARD9 Ways to Change Up Your Vegetable Garden for the Coming Season
Try something new for edible plantings that are more productive than ever
Full Story




irishcreamgirl
cawfeegirlOriginal Author
Related Discussions
More photos posted..(link to gallery)
Q
Help re posting photos?
Q
Schools closed due to snow. blooms photo heavy!
Q
Bidet Toilet Attachment - Changes Needed Due to Bad Back
Q
irishcreamgirl