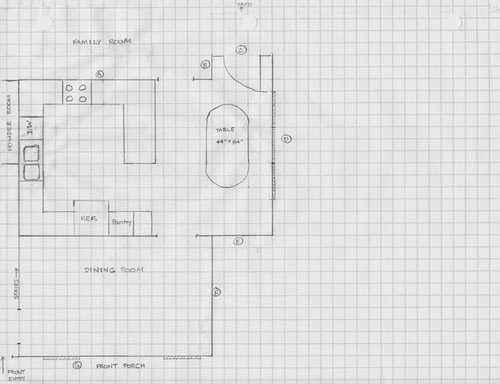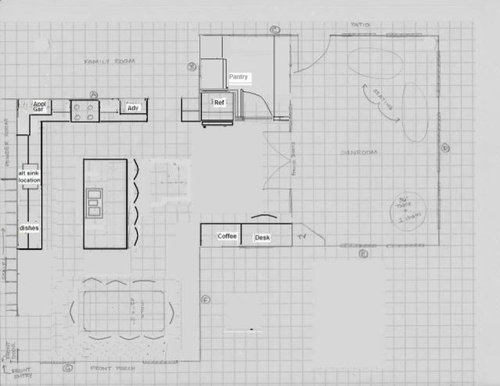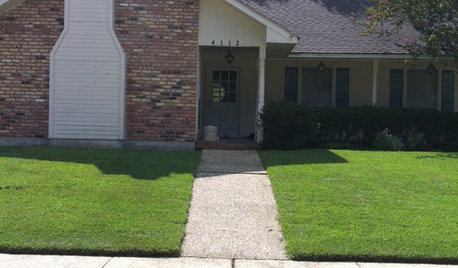Updated layout--still needs some work--help, please!
Jbrig
13 years ago
Related Stories

KITCHEN DESIGNDesign Dilemma: My Kitchen Needs Help!
See how you can update a kitchen with new countertops, light fixtures, paint and hardware
Full Story
HOUZZ TOURSHouzz Tour: A Modern Loft Gets a Little Help From Some Friends
With DIY spirit and a talented network of designers and craftsmen, a family transforms their loft to prepare for a new arrival
Full Story
LIFEDecluttering — How to Get the Help You Need
Don't worry if you can't shed stuff and organize alone; help is at your disposal
Full Story
ORGANIZINGGet the Organizing Help You Need (Finally!)
Imagine having your closet whipped into shape by someone else. That’s the power of working with a pro
Full Story
HOUSEKEEPINGWhen You Need Real Housekeeping Help
Which is scarier, Lifetime's 'Devious Maids' show or that area behind the toilet? If the toilet wins, you'll need these tips
Full Story
BATHROOM WORKBOOKStandard Fixture Dimensions and Measurements for a Primary Bath
Create a luxe bathroom that functions well with these key measurements and layout tips
Full Story













plllog
rhome410
Related Discussions
I need some advice please
Q
Update Us On Some Of Your Cuttings, Please
Q
Needs some help deciding on kitchen update (pics)
Q
Kitchen needs some updating. Sugguestions please.
Q
cpartist
rhome410
lavender_lass
JbrigOriginal Author
JbrigOriginal Author
lavender_lass
beaglesdoitbetter1
Buehl
plllog
lavender_lass
JbrigOriginal Author
JbrigOriginal Author
lavender_lass
bmorepanic
lavender_lass
JbrigOriginal Author
lavender_lass
JbrigOriginal Author
plllog
bmorepanic
lavender_lass
lavender_lass
JbrigOriginal Author
lavender_lass
JbrigOriginal Author
JbrigOriginal Author
plllog
lavender_lass
JbrigOriginal Author
lavender_lass