What visions for your kitchen did you have to let go of?
bellajourney
12 years ago
Related Stories
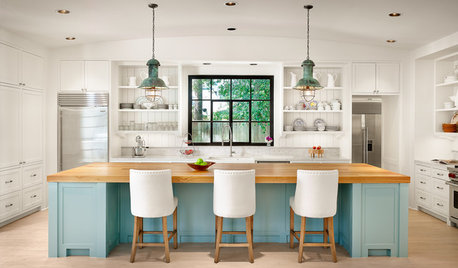
MOST POPULARHouzz TV: Let’s Go Island Hopping
Sit back and enjoy a little design daydreaming: 89 kitchen islands, with at least one for every style
Full Story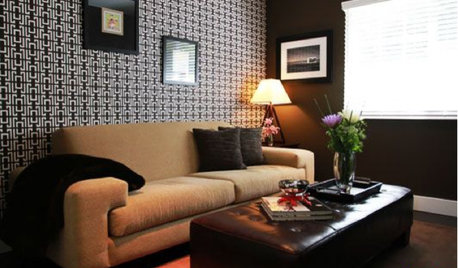
Let's Dish! Did You Watch the Flipping Out Premiere?
Contemporary Remodel Kicks off Design Show's New Season. What Did You Think?
Full Story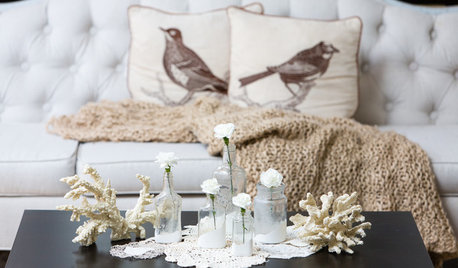
DECORATING GUIDESBudget Decorator: Let’s Go Thrifting
Dip into the treasure trove of secondhand pieces for decor that shows your resourcefulness as much as your personality
Full Story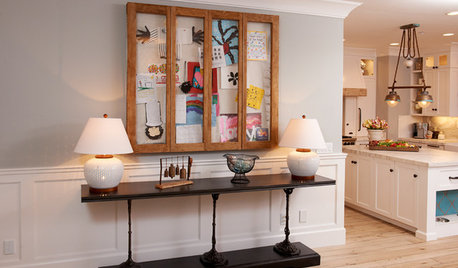
DECORATING GUIDESEdit Keepsakes With Confidence — What to Let Go and What to Keep
If mementos are weighing you down more than bringing you joy, here's how to lighten your load with no regrets
Full Story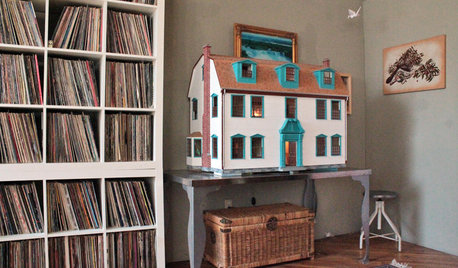
LIFEYou Said It: ‘Let It Go’ and More Tips From the Week
This week's stories reveal how you can switch up your surroundings to spark new ideas
Full Story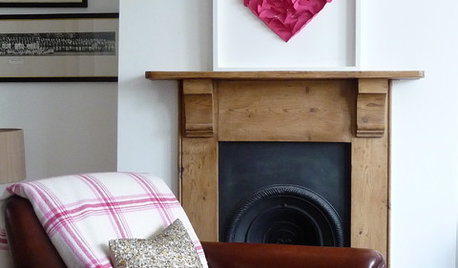
VALENTINE’S DAYTell Us: Why Did You Fall in Love With Your House?
What was it about your house that made your heart flutter? Share your photo, and it could make the Houzz homepage
Full Story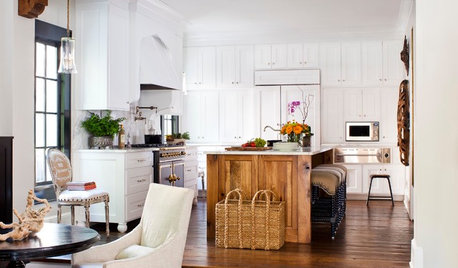
KITCHEN DESIGNKitchen of the Week: Going Elegant and Bright in a 1900s Home
Dark and closed off no more, this Atlanta kitchen now has a classic look, increased natural light and a more open plan
Full Story
MOST POPULARHouzz Tour: Going Off the Grid in 140 Square Feet
WIth $40,000 and a vision of living more simply, a California designer builds her ‘forever’ home — a tiny house on wheels
Full Story
REMODELING GUIDESFrom the Pros: 8 Reasons Kitchen Renovations Go Over Budget
We asked kitchen designers to tell us the most common budget-busters they see
Full Story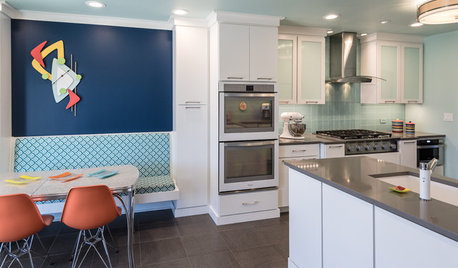
KITCHEN OF THE WEEKKitchen of the Week: Fans of Traditional Style Go For a ‘Mad Men’ Look
The TV show inspires a couple to turn their back on the style they knew and embrace a more fun and funkier vibe in their kitchen
Full Story





dianalo
oldhousegal
Related Discussions
What do you do when you have no 'vision' for a room?
Q
How do you know if your vision will work before you start? pics
Q
Diverting from original vision... what's your experience?
Q
We’re buying a house! let’s get some kitchen remodel ideas going!
Q
lala girl
liriodendron
jterrilynn
kellied
rosie
lisa_a
remodelfla
bahacca
bellajourneyOriginal Author
needsometips08
zeebee
Capegirl05
Mercymygft
marcolo
rhome410
mtnrdredux_gw
plllog
senator13
bmorepanic
formerlyflorantha
joaniepoanie
CEFreeman
mmhmmgood
thynes1501
sumbrm
ControlfreakECS
adel97
houseful
cj47
steph2000
bmorepanic
rhome410
carybk
avesmor
thynes1501
Claudia77