We're finally finished - a tour of our new kitchen!
Marc Johnson
9 years ago
Related Stories
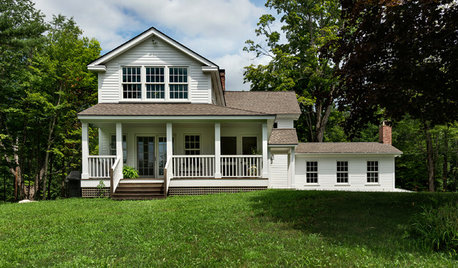
TRADITIONAL HOMESHouzz Tour: Reviving a Half-Finished Farmhouse in New England
This 1790s foreclosure home was flooded and caved in, but the new homeowners stepped right up to the renovation
Full Story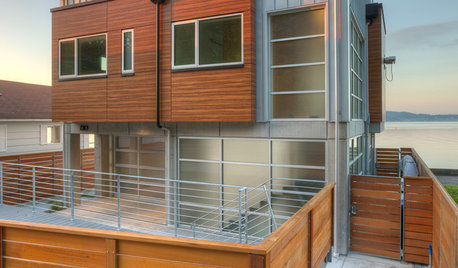
ARCHITECTUREHouzz Tour: Sturdy Enough for a Tsunami
Storms don't scare this Washington state home; breakaway features and waterproof finishes let it weather high winds and waves
Full Story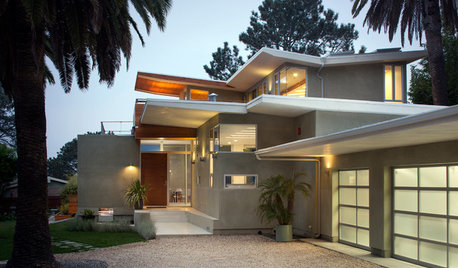
ARCHITECTUREHouzz Tour: A New Look for Prefab, Tailored by Local Craftspeople
Factory-built modules finished onsite lead to a beautiful custom house that saved time and money
Full Story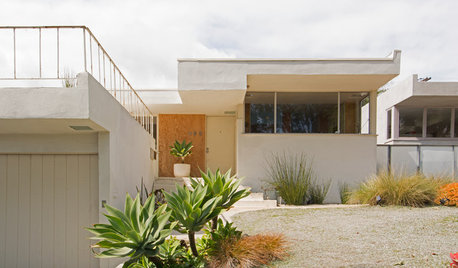
EVENTSMy Houzz: They’re Right at Home in Their Schindler House
Chance brought a couple to their Inglewood home designed by the L.A. midcentury architect. It will be part of a June design tour
Full Story
RANCH HOMESHouzz Tour: Ranch House Changes Yield Big Results
An architect helps homeowners add features, including a new kitchen, that make their Minnesota home feel just right
Full Story
HOUZZ TOURSHouzz Tour: Better Flow for a Los Angeles Bungalow
Goodbye, confusing layout and cramped kitchen. Hello, new entryway and expansive cooking space
Full Story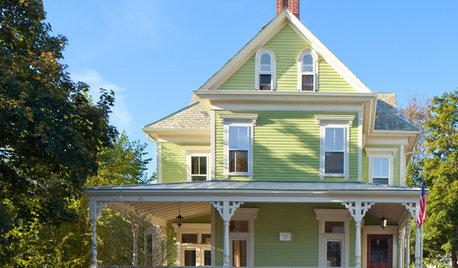
TRADITIONAL HOMESHouzz Tour: Redo Shines Light on 19th-Century Newport Beauty
The renovated Rhode Island home boasts gorgeous woodwork, an appealing wraparound porch and a newly spacious kitchen
Full Story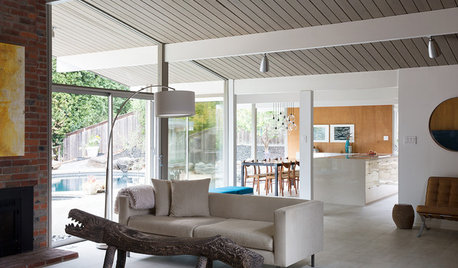
MODERN HOMESHouzz Tour: Updating an Eichler While Preserving Its Spirit
Architects and builders keep this home’s integrity intact while remodeling the kitchen, creating a master suite and adding energy efficiency
Full Story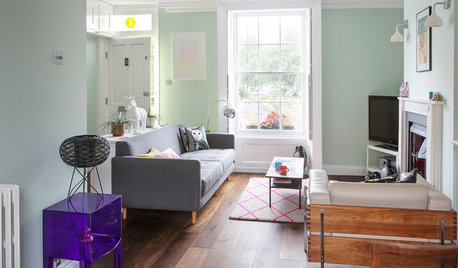
ECLECTIC HOMESHouzz Tour: High-Low Mix in a Colorful Victorian
An unloved house is transformed into a cheerful, versatile home with a blend of design classics, budget pieces and treasured finds
Full Story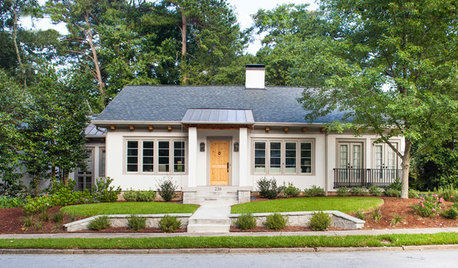
BEFORE AND AFTERSHouzz Tour: A Georgia Foreclosure Gets a Major Overhaul
Gutting and redesigning turn a mishmash 1925 home into a unified haven with better flow
Full Story




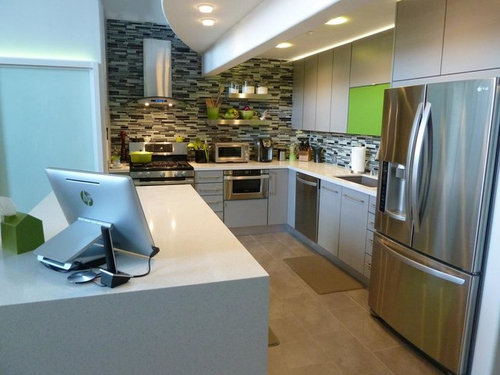
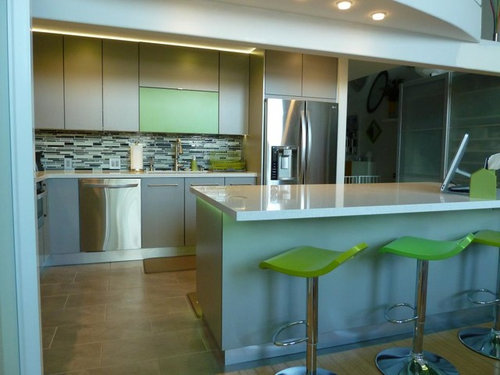


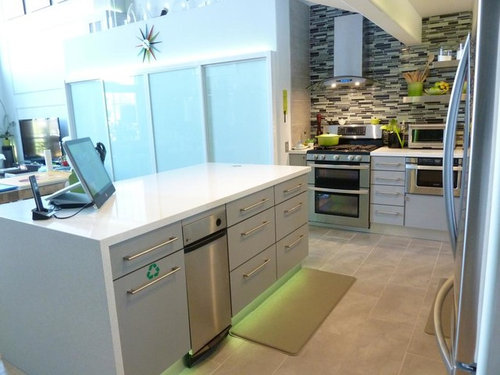


romy718
suzanne_sl
Related Discussions
We're on the cusp of our new build!
Q
After a year...we're finally done!
Q
New dream kitchen finally finished!
Q
We're Finally Moved In
Q
rmtdoug
vdinli
texaspenny
cat_mom
westsider40
greenhaven
Texas_Gem
Majra
ainelane
onedogedie
mgmum
User
Joseph Corlett, LLC
susanlynn2012
zeebee
brightm
ck_squared
Marc JohnsonOriginal Author
gyr_falcon
bicyclegirl1
kawh707
cindallas
Marc JohnsonOriginal Author
susanlynn2012
cindallas
schicksal
Marc JohnsonOriginal Author
funkycamper
chrisinsd