After a year...we're finally done!
redroze
14 years ago
Featured Answer
Comments (72)
remodelfla
14 years agolast modified: 9 years agorosie
14 years agolast modified: 9 years agoRelated Discussions
Finally got a floor, finally done!!!
Comments (9)Looks amazing!! Beautiful granite. You will never regret going with hardwood floors (I'm assuming you had tile before?) We put in hardwood too and I love walking on it barefoot. Is that a skinny dishwasher to the right of the sink?...See Morei'm done!! finally done! yay yippee!!!
Comments (35)What a tease! Although, I must say, for you, this must be such a relief. I only have my cabinets, faucet, sink, fridge, range, oven, floor selected and I'm over the moon. I still have counters, sink, tile, DW, paint, and....to go. Whew...what a job!!! Really looking forward to the see your vision all come together. You really are in the home stretch...patience is the key. Good luck!!!...See MoreBacksplash is finally in! Cherry cabs, ss, marble bs finally done
Comments (24)Thanks so much everyone! We learned so much from this forum -- I had never actually heard of soapstone before coming onto this board and quickly was convinced. We did use Buck's and it was a perfect experience with them. Lisa_a -- YES -- we used SW Restrained Gold in our dining room. We actually meant to use Mannered Gold but the painters picked up the wrong shade. No big deal, though, Andi K: it is a Buck's Franklin edge on our counters. I think we asked them to go light on the Franklin edge, but I absolutely love the edging. It just feels natural. Our cabs are Kraftmaid natural cherry. I know some people have had issues with Kraftmaid, but a year later and we've had absolutely no problems. And Aliris -- we were definitely not your inspiration :) I just saw someone's photos the other day who had a very similar backsplash, but it wasn't me. I wish I had seen their bs last year when I first started out looking -- would have saved me dozens of trips to tile stores. I think their tiles were random but all the same size, whereas ours have some thin and thick. I really wanted marble for the bs and it was very tricky to find one that wasn't too cool. The danby marble has a lot of caramel mixed in with the gray. Although I'm thrilled to be done with the kitchen (finally), it's a little sad not to have the project to work on. This was a DIY project (save a few hired out areas like counters, floor installation and drywall). Oh well -- tons to do in the house. On to bathrooms and laundry room reconstruction!...See MoreAfter nine months, its finally done -- pics
Comments (33)Oh, Gwent, definitely not DIY and we had a lot of design help. The basic idea for white perimeter cabs and natural cherry island, along with the Cornufe, which was supposed to be the focal point, was ours. And we knew we wanted a terra cotta floor. We got the idea for the ceiling from a kitchen showroom that we visited, but my contractor built us a much nicer one than what we had seen. Layout was a painful process, that was part us, part a KD from a cabinet company that bailed on us, and part our final KD. We picked all the light fixtures, faucets and appliances on our own. It was our idea to do the glass-front bookcases, and the double-sided glass cabinets, but he designed them. Big picture was us. I give my KD credit for a lot of the details, and the execution, slow as it might have been sometimes. All that woodwork was really his design, to fit with the rest of the house. He convinced us to do the two granites, I would never have done that. He picked the backsplash. I was impressed that he came up with it so quickly and easily, until he took us to see his house. It is the backsplash he had in his kitchen, except he used only one color of insert tile instead of a variety of colors. The border around the floor on the island was also totally him. The butler's pantry floor was him. He gave me input on the knobs and handles, although we picked them. It was my idea to use the walnut for the bookcases, his to use it for the peninsula. We picked the vintage poster and stools and the pantry door. All in all, it was a collaborative effort....See Moreeastcoastmom
14 years agolast modified: 9 years agoredroze
14 years agolast modified: 9 years agopaintpanther
14 years agolast modified: 9 years agofirstmmo
14 years agolast modified: 9 years agogwendelen
14 years agolast modified: 9 years agoroulie
14 years agolast modified: 9 years agopluckymama
14 years agolast modified: 9 years agocotehele
14 years agolast modified: 9 years agoredroze
14 years agolast modified: 9 years agoredroze
14 years agolast modified: 9 years agotigger
14 years agolast modified: 9 years agoredroze
14 years agolast modified: 9 years agorubyfig
14 years agolast modified: 9 years agotigger
14 years agolast modified: 9 years agolesmis
14 years agolast modified: 9 years agomegpie77
14 years agolast modified: 9 years agosouthernstitcher
14 years agolast modified: 9 years agowolfgang80
14 years agolast modified: 9 years agoredroze
14 years agolast modified: 9 years agoemily_mb
14 years agolast modified: 9 years agobeekeeperswife
14 years agolast modified: 9 years agoredroze
14 years agolast modified: 9 years agodatura-07
14 years agolast modified: 9 years agomegpie77
14 years agolast modified: 9 years agoredroze
14 years agolast modified: 9 years agomurrywoods
14 years agolast modified: 9 years agosusanlynn2012
14 years agolast modified: 9 years agoBuehl
14 years agolast modified: 9 years agoredroze
14 years agolast modified: 9 years agojudydel
14 years agolast modified: 9 years agocharlikin
14 years agolast modified: 9 years agosusanlynn2012
14 years agolast modified: 9 years agokimran
14 years agolast modified: 9 years agogardenlover25
14 years agolast modified: 9 years agokpaquette
14 years agolast modified: 9 years agonicole__
14 years agolast modified: 9 years agoredroze
14 years agolast modified: 9 years agosundownr
14 years agolast modified: 9 years agoredroze
14 years agolast modified: 9 years agosusanlynn2012
14 years agolast modified: 9 years agoredroze
14 years agolast modified: 9 years agosundownr
14 years agolast modified: 9 years agoredroze
14 years agolast modified: 9 years agokarena_2009
14 years agolast modified: 9 years agoredroze
14 years agolast modified: 9 years agokarena_2009
14 years agolast modified: 9 years agoredroze
14 years agolast modified: 9 years ago
Related Stories
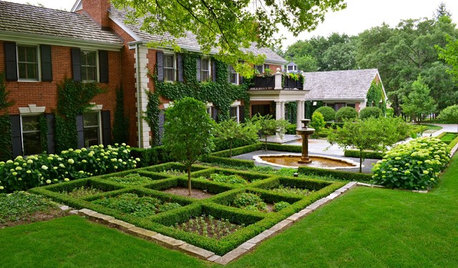
GARDENING GUIDESBoxwood: Still Shape-Shifting After 350 Years
Wild or mild, the humble boxwood still brings style and order to all kinds of gardens
Full Story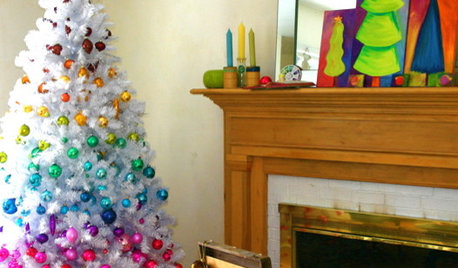
HOUSEKEEPINGGet It Done: Store Decorations and Tidy Up Postholidays
Move on to New Year's with a clear conscience, knowing you've recycled thoughtfully and packed carefully to make setup next year easy
Full Story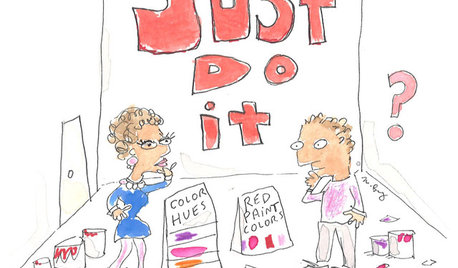
LIFEHouzz Call: What's Your New Year's Resolution for the House?
Whether you've resolved to finally finish a remodeling project or not stress about your home's imperfections, we'd like to hear your plan
Full Story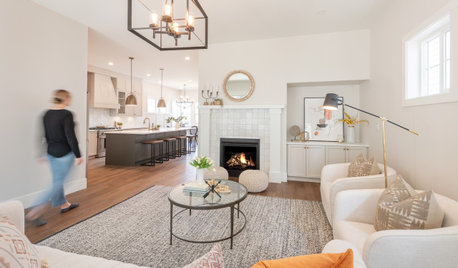
REMODELING GUIDESThe 4 Stages of a Remodel: Happily Ever After
At last your project is coming to a close. Well, almost. Don’t forget these final steps before you settle in
Full Story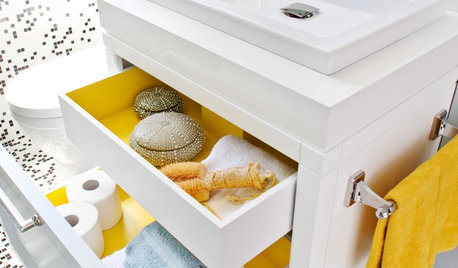
BATHROOM DESIGNGet It Done: Organize the Bathroom for Well-Earned Bliss
You deserve the dreamy serenity of cleared countertops, neatly arranged drawers and streamlined bathroom storage
Full Story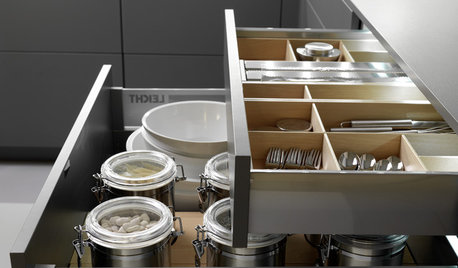
KITCHEN DESIGNGet It Done: Organize Your Kitchen Drawers
Clear 'em out and give the contents a neat-as-a-pin new home with these organizing and storage tips
Full Story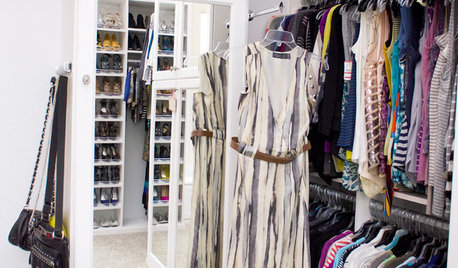
DECLUTTERINGGet It Done: Clean Out Your Bedroom Closet
You can do it. Sort, purge, clean — and luxuriate in all the extra space you’ll gain — with this motivating, practical how-to
Full Story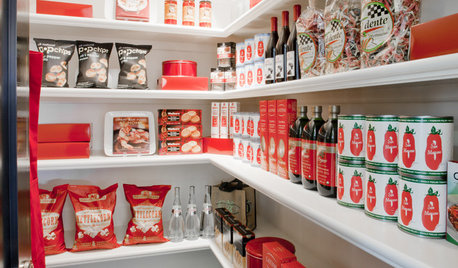
KITCHEN STORAGEGet It Done: How to Clean Out the Pantry
Crumbs, dust bunnies and old cocoa, beware — your pantry time is up
Full Story
ORGANIZINGGet It Done: Organize Your Kitchen Cabinets
You deserve better than precarious piles of pots and toppling towers of lids. Give cabinet chaos the boot with these organizing strategies
Full Story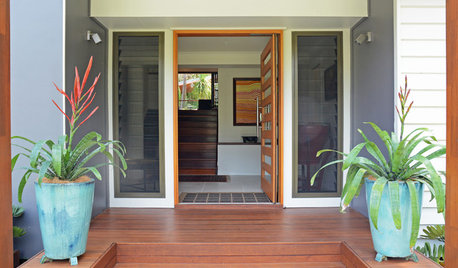
HOMES AROUND THE WORLDMy Houzz: A Dream Home 25 Years in the Making
A couple who had partly renovated their old clapboard home finally complete it to suit their empty-nester lifestyle
Full Story


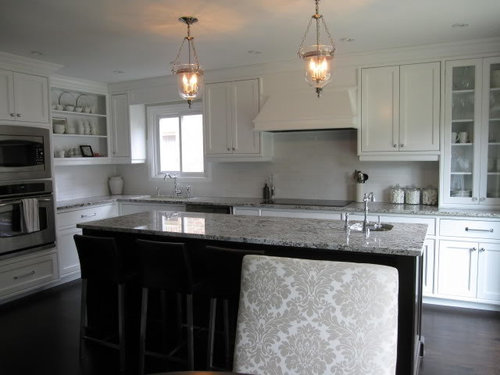
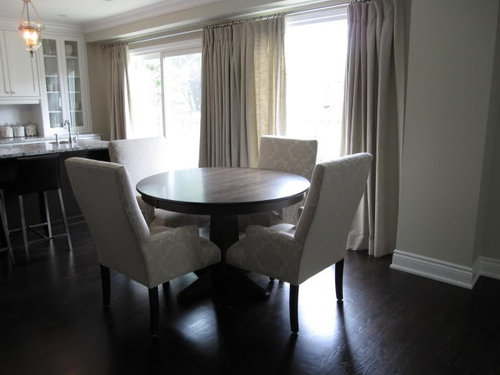



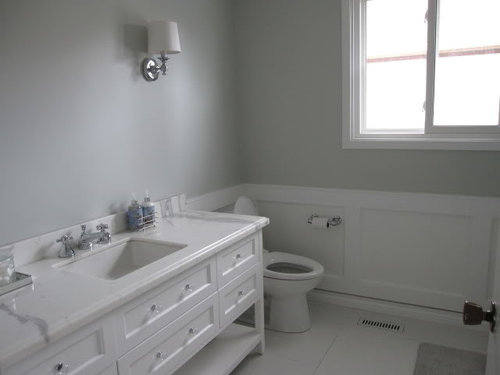
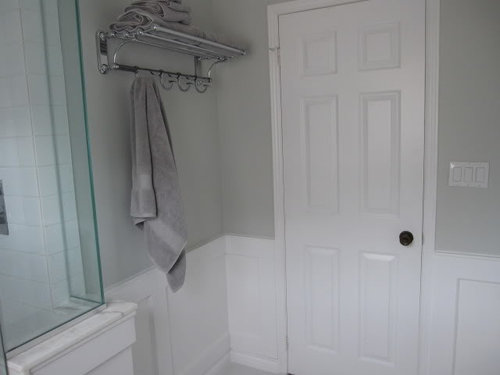
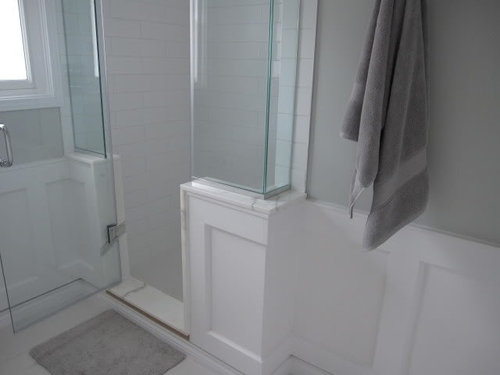
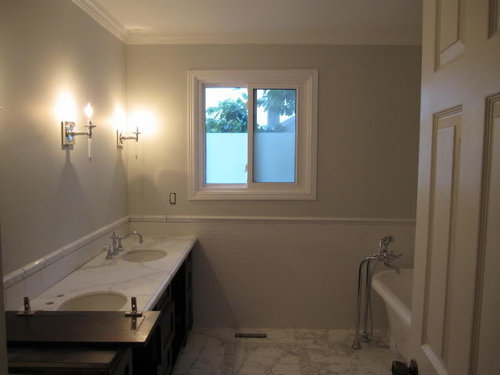
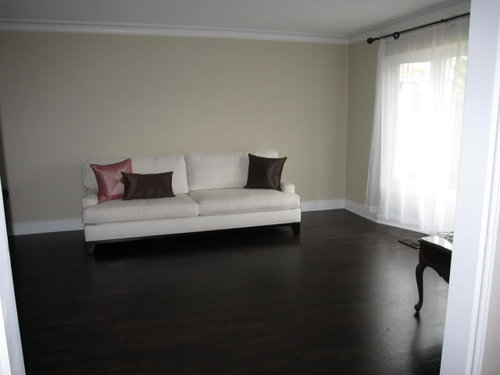
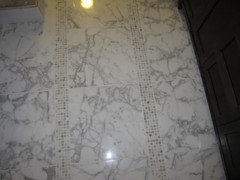
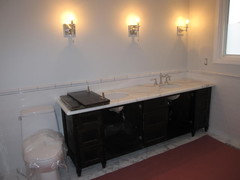

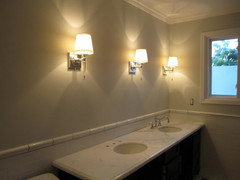
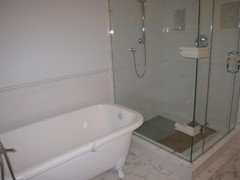


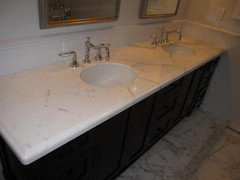

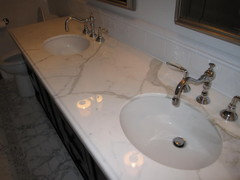




susanlynn2012