layout guidance?
westtoeast
12 years ago
Related Stories

WORKING WITH PROSWorking With Pros: When You Just Need a Little Design Guidance
Save money with a design consultation for the big picture or specific details
Full Story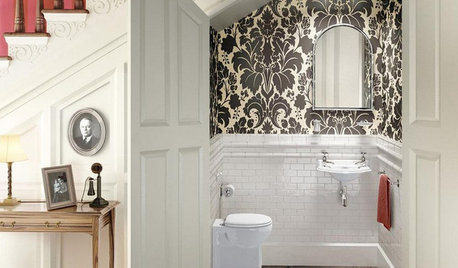
BATHROOM DESIGN8 Clever and Creative Ways With Small Bathrooms
Take the focus off size with a mural, an alternative layout, bold wall coverings and other eye-catching design details
Full Story
LIVING ROOMSLay Out Your Living Room: Floor Plan Ideas for Rooms Small to Large
Take the guesswork — and backbreaking experimenting — out of furniture arranging with these living room layout concepts
Full Story
BATHROOM WORKBOOKStandard Fixture Dimensions and Measurements for a Primary Bath
Create a luxe bathroom that functions well with these key measurements and layout tips
Full Story
TASTEMAKERSPro Chefs Dish on Kitchens: Michael Symon Shares His Tastes
What does an Iron Chef go for in kitchen layout, appliances and lighting? Find out here
Full Story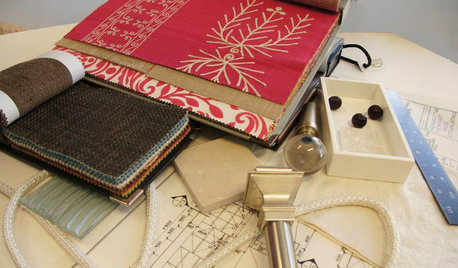
DECORATING GUIDESWorking With Pros: When a Design Plan Is Right for You
Don’t want full service but could use some direction on room layout, furnishings and colors? Look to a designer for a plan
Full Story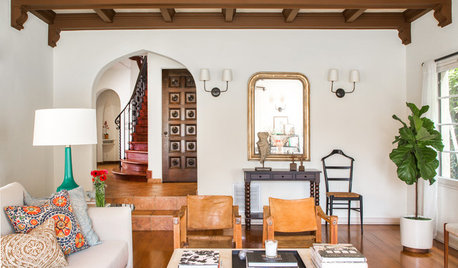
DECORATING GUIDESRoom of the Day: A Perfect Marriage of Styles
Homeowners with differing design tastes turn to their talented interior designer to find a happy balance
Full Story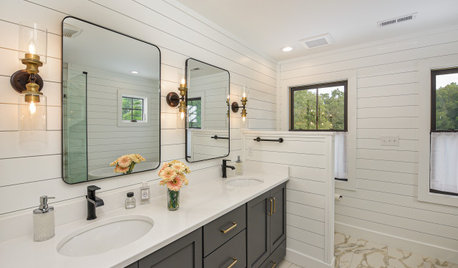
BATHROOM WORKBOOKHow to Remodel a Bathroom
Create a vision, make a budget, choose your style and materials, hire the right pros and get the project done
Full Story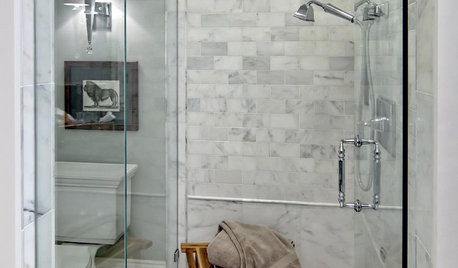
BATHROOM DESIGNHow to Settle on a Shower Bench
We help a Houzz user ask all the right questions for designing a stylish, practical and safe shower bench
Full Story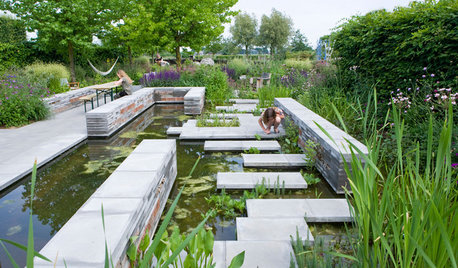
LANDSCAPE DESIGNProblem Solving With the Pros: A Garden Built From Scratch
Nature is reintroduced and redefined in a Dutch urban setting, to forge a dynamic relationship with city dwellers
Full Story





westtoeastOriginal Author
westtoeastOriginal Author
Related Discussions
Geometric guidance needed on tile layout
Q
Very small bath layout guidance
Q
Need guidance for kitchen layout
Q
Renovate Great Room in southwest style. Furniture layout & guidance.
Q
User
westtoeastOriginal Author
westtoeastOriginal Author
westtoeastOriginal Author
kaismom
westtoeastOriginal Author
User
westtoeastOriginal Author
User
dilly_ny
blfenton
petra66_gw
rosie
westtoeastOriginal Author
westtoeastOriginal Author
marcolo
westtoeastOriginal Author
User
westtoeastOriginal Author
westtoeastOriginal Author
Buehl
westtoeastOriginal Author
westtoeastOriginal Author
rosie
westtoeastOriginal Author
westtoeastOriginal Author
User
westtoeastOriginal Author
rosie
westtoeastOriginal Author
Buehl
westtoeastOriginal Author
Buehl
lisa_a
remodelfla
westtoeastOriginal Author
westtoeastOriginal Author
rosie
remodelfla
remodelfla
westtoeastOriginal Author
jamiecrok
westtoeastOriginal Author
lisa_a
westtoeastOriginal Author
westtoeastOriginal Author