Geometric guidance needed on tile layout
weedyacres
16 years ago
Related Stories

WORKING WITH PROSWorking With Pros: When You Just Need a Little Design Guidance
Save money with a design consultation for the big picture or specific details
Full Story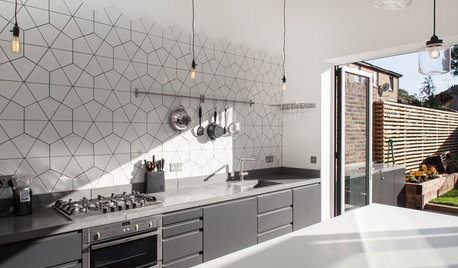
KITCHEN DESIGNKitchen of the Week: Geometric Tile Wall in a White Kitchen
Skylights, bifold doors, white walls and dark cabinets star in this light-filled kitchen addition
Full Story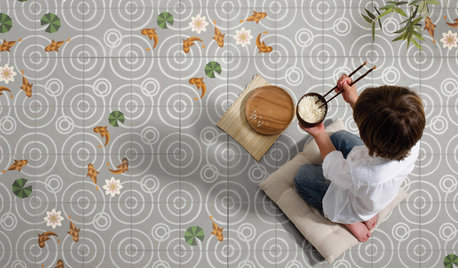
TILEWorld of Design: How Modern Geometric Designs Are Reinventing Cement
Intricate and eye-catching, the patterns of today’s cement tiles mark a break with their past while preserving an age-old technique
Full Story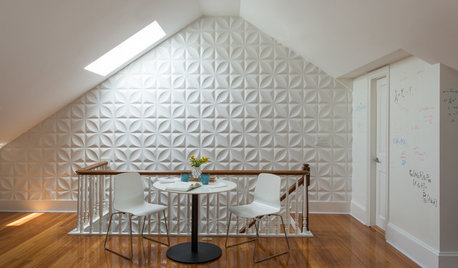
CONTEMPORARY HOMESHouzz Tour: Geometric Patterns Unify a Cambridge Home
Repeating motifs, materials and colors run throughout this updated 19th-century Massachusetts residence
Full Story
TILEHow to Choose the Right Tile Layout
Brick, stacked, mosaic and more — get to know the most popular tile layouts and see which one is best for your room
Full Story
KITCHEN DESIGNKitchen of the Week: Barn Wood and a Better Layout in an 1800s Georgian
A detailed renovation creates a rustic and warm Pennsylvania kitchen with personality and great flow
Full Story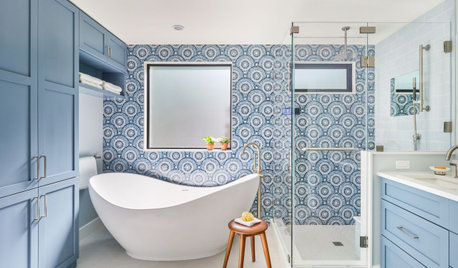
BATHROOM DESIGN9 Tips for Mixing and Matching Tile Styles
Get acquainted with the basics of combining shapes, colors and finishes for a symphony of tiles
Full Story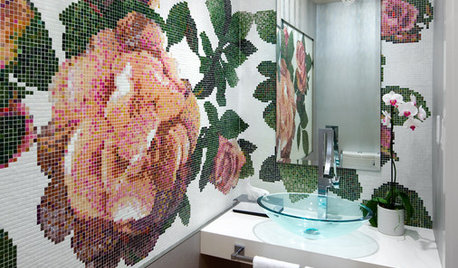
DREAM SPACESDream Tile, Sensational Style
From intricate mosaics to large-scale porcelain, splurgeworthy tiles create a luxurious air in the bath and beyond
Full Story
BATHROOM DESIGNConvert Your Tub Space Into a Shower — the Tiling and Grouting Phase
Step 3 in swapping your tub for a sleek new shower: Pick the right tile and test it out, then choose your grout color and type
Full Story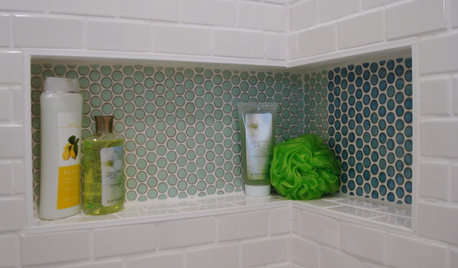
MATERIALS6 Spot-on Places to Use Penny Tiles
You’ll flip for these coin-shaped wall and floor tiles in bright colors, subtle neutrals and even clear glass
Full Story




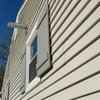

bill_vincent
weedyacresOriginal Author
Related Discussions
Urgent floor tile layout help needed
Q
Where to start with the kitchen? Need major guidance
Q
Kitchen Remodel with nod to the 50's- guidance needed
Q
Backsplash and options, need guidance.
Q
bill_vincent
ladycfp
gardenerbabe
weedyacresOriginal Author
bill_vincent
weedyacresOriginal Author
sweeby
toadangel
bill_vincent
sheltieche
oruboris
weedyacresOriginal Author
bill_vincent
raehelen
bill_vincent
MongoCT
weedyacresOriginal Author
bill_vincent
brutuses
annkathryn
weedyacresOriginal Author
lucycakes
annkathryn