Where to start with the kitchen? Need major guidance
User
8 years ago
Featured Answer
Sort by:Oldest
Comments (14)
patty_cakes42
8 years agoUser
8 years agoRelated Discussions
Small Kitchen Big Dreams - need reality guidance
Comments (41)wow - thanks for all the great responses feisty68 - does it feel dark or cramped or unfriendly in the kitchen? There is a lot of natural light in all the rooms - good point, I don't want to mess that up. chiefy76 - I read your response to DH - he was like - ya' - did I say that? Robotropolis - thanks - I printed your sketch - many thanks for your time to do that. I am trying to envision how that would look with the change in ceiling height going from 12' in the Family room to 9 ' in the nook - I guess there would just still be the 4' top of the wall there. raee - we use every inch of the dining room - often we fill it up with the Sunday lunch bunch - it could stand to be double that size. We eat on the porch as often as we can for the extra space but the dining does get used a lot. Gooster! Yes I have considered closing off the door to the porch - especially when I thought I was going to duplicate your to "die for" kitchen! That is something that will probably happen - depending on the final plan. elizardbethday - I wish, but there is no place to go with the bottom stairs - there is a half bath just behind the kitchen off the laundry room. I have an onsite meeting tomorrow at 2pm to discuss it all - keep it coming. I think I may need to post pictures of the actual rooms. THANK YOU ALL - I want to hear more of your thoughts, you are a bunch of awesomeness!...See MoreNeed major backsplash guidance!
Comments (7)I don't think you need to be reigned in at all. You've done a wonderful job so far! What is your tile budget in $/SF? Soapstone and marble are a classic, traditional combo, but given that you also have a sizable quartzite slab in the space adding a third stone might make it a little Stonehenge-y. It will certainly look less contemporary and more traditional. If you want something more contemporary, absolutely consider glazed ceramic tile. Feel free to add color, but if you prefer the grey and black theme, by all means continue it with tile of an interesting shape or pattern. I love Fireclay tile, and they have some beautiful shapes that might interest you, like the wave tile below, available in, I think, all of their glazes. One of my favorite patterns is in the Fireclay handpainted Starburst tile. They are 8" squares that cost $35 a piece, and they are totally cool, very modern. You could use them above the sink, and behind the range, using coordinating field tiles elsewhere. You have a wonderful, calm backdrop that can accommodate some truly extraordinary tile. Find something you LOVE!...See Moredragon fruit started indoors, seek guidance
Comments (10)I think your small seedlings looks very healthy, but it would be a good idea to thin them out in their own small pot, so their roots will get bigger space to spread out :) I also started out by planting seedlings in my 8a climate, where I later on got some cuttings while still keeping the seedlings. What I did was when my seedlings reached a really good height, I cut off the stem at it's thickest part, calloused it, and planted it. It should still have a proper lenght of around 10-15cm if possible. By cutting off the stem at a thick part and growing it, you will get a bigger rootstem, and then later on, you'll get more bigger growth, (In my case, the new growth tripled in size). You can then decide if you want to use the new growth as a new stem, cut it and then plant it. Then you should have gotten a grown-up looking stem ready for planting :) Basically just follow the guidelines from this video, that's what I did :) Here are 2 seedling stems, where I have used this method, and when spring starts, I'll put them outside again, so I can train them up on their trellis. They are both overall 2 years old....See MoreCallings all TKOs! Seeking guidance as I start my reno.
Comments (12)Hi - Thanks for the feedback so far! benjesbride - Do you mean open the wall between kitchen and family room like in the last three plans mamagoose did? mamagoose - I was thinking along the lines of the first plan, but also wanted to move the door to the laundry over a bit to get another cabinet along the fridge wall. And extra cabinets and hopefully sink in the laundry area. My fridge is counter depth, but yes, I do plan to open that doorway up a bit next to the fridge. Although a bit hard to visualize, the more I look at it, the more I really like the 3rd plan - very open to the LR and with counter seating. I know I wouldn't have to move plumbing and electric very far, but I am concerned it would be too much $$ to flip flop the kitchen and dining area. Since I'm on a slab it wouldn't be inexpensive to move the plumbing, then once you consider venting, electric, changing out the window (so siding work), etc. it will add up so quickly. My siding is original (early 80s) aluminum siding. It needs to be painted, but otherwise is in really good shape. I don't think you can get it anymore and it's hard to work with. Any exterior changes I am concerned would morph into re-siding the whole house. If it was my forever home or if I would be here for many years, then I wouldn't hesitate, but I just don't know if it's worth it financially. I don't see myself being here more than 5 years and then it will likely be a rental. I love Martin Moore kitchens with the architechtural cabinets. He shows a lot of these shorter uppers with open shelving below it (see link). I think that might work well for me, but I don't see a lot of that done. Thank you for your ideas so far! :)...See MoreUser
8 years agosheloveslayouts
8 years agoUser
8 years agoUser
8 years agoTimeless Design Center, LLC
8 years agoUser
8 years ago
Related Stories

WORKING WITH PROSWorking With Pros: When You Just Need a Little Design Guidance
Save money with a design consultation for the big picture or specific details
Full Story
REMODELING GUIDESWhere to Splurge, Where to Save in Your Remodel
Learn how to balance your budget and set priorities to get the home features you want with the least compromise
Full Story
KITCHEN DESIGNStylish New Kitchen, Shoestring Budget: See the Process Start to Finish
For less than $13,000 total — and in 34 days — a hardworking family builds a kitchen to be proud of
Full Story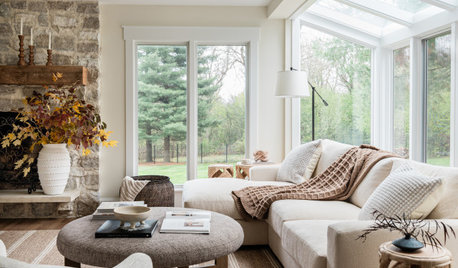
DECORATING GUIDES7 Major Decorating Mistakes and How to Avoid Them
Gain confidence to start your interior design project with this advice from a professional designer
Full Story
REMODELING GUIDESPlanning a Kitchen Remodel? Start With These 5 Questions
Before you consider aesthetics, make sure your new kitchen will work for your cooking and entertaining style
Full Story
KITCHEN DESIGN91 Kitchen Banquettes to Start Your Morning Right
Slide into one of these stylish breakfast nooks and stay awhile
Full Story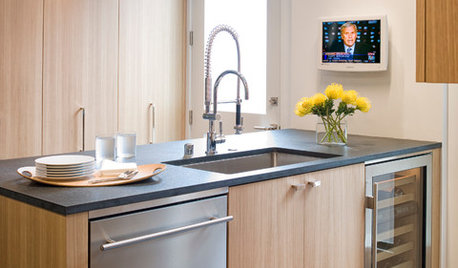
KITCHEN DESIGNFine Thing: A Wine Fridge Right Where You Want It
Chill your collection: No wine cellar or tasting room required
Full Story
KITCHEN DESIGNWhere Should You Put the Kitchen Sink?
Facing a window or your guests? In a corner or near the dishwasher? Here’s how to find the right location for your sink
Full Story
REMODELING GUIDESWhat to Consider Before Starting Construction
Reduce building hassles by learning how to vet general contractors and compare bids
Full Story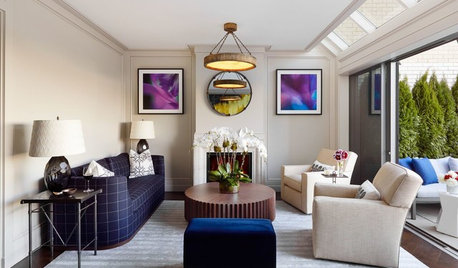
DECORATING GUIDESDecorating 101: How to Start a Decorating Project
Before you grab that first paint chip, figure out your needs, your decorating style and what to get rid of
Full Story


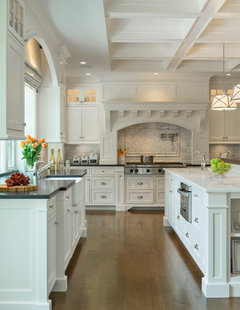
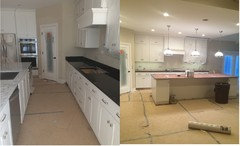




User