Small Kitchen Big Dreams - need reality guidance
perky_2
9 years ago
Featured Answer
Comments (41)
perky_2
9 years agoperky_2
9 years agoRelated Discussions
Big Houses,Big Money, Small Kitchens
Comments (60)OP's can create a mess dumping their trash to get other's reactions. Sometimes it's intentional and sometimes it's a slip of the index finger. It happens all the time though hopefully this thread wasn't intentional (say it aint so!). It does bring to mind something a dear friend sent to me the other day. Hope you all don't mind... it is a bit philosophical... but since getting it I'm looking at life like a "trash truck" so just wanted to share and sorry if it's inappropriately to deep .....especially before morning coffee!!! ;) One day I hopped in a taxi and we took off from my hotel for the airport. Suddenly a black car raced out of a parking space right in front of us. My driver slammed on his brakes, skidded, and missed the other car by just inches! The driver of the other car whipped his head around, waved his finger and started yelling at us. My taxi driver just smiled and waved at the guy....I mean, he was really friendly. So I asked, 'Why did you just do that? This guy almost ruined your car and sent us to the hospital!' This is when my driver taught me what I now call, 'The Law of the Trash Truck.' He explained that many people are like Trash trucks. They run around full of garbage, full of frustration, full of anger, and full of disappointment. As their garbage piles up, they need a place to dump it and sometimes they'll dump it on you. Don't take it personally. Just smile, wave, wish them well, and move on. Don't take their garbage and spread it to other people at work, at home, or on the streets. The bottom line is that successful people do not let trash trucks take over their day. Life's too short to wake up in the morning with regrets, so..... 'Love the people who treat you right...then say a prayer for the trash trucks.'...See MoreSolar Dreams - Need Dose of Reality
Comments (10). I'll ditto that return on investment is much better for solar hot water heating than PV systems. It's the wrong reason to do PV. Independence / philanthropy / environmental reasons are the ones for PV. My two cents: forget about solar roofing. Nice idea; however most roofs are FAR from ideal angle at ANY time of the year. Then toss snow into the picture. Warranty . . . standard PV panels ( not roofing types ) are warranted for 20 - 25 years. Period. Now consider that you've also gotta do holes in the roof somewhere for all wires at some point. Net metering with the utility ( at least here ) is determined by Public Service Commission => state wide and not utility by utility . . . some states have great regs; some have terrible / none. Don't know your state off hand in terms of policies. I'll also ditto reducing usage => a figure commonly tossed around is: For every dollar you spend reducing your usage; you save 20 dollars in alternative energy cost. Snoop around your place . . you'll be amazed what you can find in terms of "phantom" loads. Most computers aren't really OFF when they shut down. Idle; "low" power; but still sucking juice 24 / 7. So too with appliances with remotes. They're really sleeping; not off. That's the only way they can "see" your remote when you hit it . . . parts of them are still "live". How many wall warts around the place . . . phones, chargers, clocks on every appliance, look and you can likely find lots of ways to save on some "small" stuff => it adds up. Biggest culprits are likely to be electric appliances with any kind of heaters => water heater, hair dryers, electric clothes dryers, toasters, etc. Instant water heaters supposedly save ( some ) energy; but in the case of electric ones I think the savings is small over conventional ones with good insulation. As stated above; when the do run; they use HUGE amounts of power => often requiring a bigger electric line or larger gas line. Good for the CFL's. They're about as efficient a light as there is now; but for sodium vapor types and such; which you don't want in your house anyway. Some of the pretty good, readily available LED's are on par with CFL's as far as lumens / watt => the cost for the same amount of lumens is about 10 times. I'm not knocking them at all; and am a big fan of them and have been for many years. The simple fact is that they are not yet cost effective for lighting of any sized area. They are best suited for smaller task / dedicated lighting . . . and when properly designed ( electrically and thermally ) they can reliably give 100,000 hours of life. Hewlett Packard recently announced an LED that equals high pressure sodium in terms of light output per watt. Probably not going to show up in the commercial or consumer market for some time; but the technology gets better every day. Eventually cost comes down as well . . . I'm in an 1800 sq ft place in central New York state => we've got some great PV incentives here and net metering is required of ALL utilities here. I've installed a grid-intertie PV system. It's 2800w nominal capacity; on two poles; each pole has a 10' x 10' array on it. Roof mount was not an option due to woods. I now generate about 80 - 85% of my electricity over the period of a year. I used ~ 2500 kWh / year before I went PV. The grid is my "storage bank" . . . I put out to it when I can; take from it when I need to. I also chose to do battery back-up; which does consume some energy year-round . . . but also allows for about 3 ( judicious ) days of juice if grid is down AND there's no sun. Your local alternative energy place should certainly know what incentives are in place in your state => will help them make a sale . . . find out what they know. They can also help you figure what alternative energy stuff will make most sense for you in your particular climate / location . . Bob...See MoreNeed some color/finish guidance on my vintage-inspired kitchen!
Comments (11)I got a wonderful 8" black and white matte ceramic tile for my mudroom in a 1914 Greek Revival in Philadelphia. I love it. It's glazed but it looks like it isn't, so nothing stains it. It took me a long time to find it and it wasn't expensive but I can't remember off the top of my head who made it. I had to get it from an obscure supplier but they happily sent me samples. I'll see if I have their info in my construction records. I did see a picture on Gardenweb somewhere of a floor done by someone who cut marmoleum into 8" tiles and installed it on the diagonal. Looked fabulous but that had to be hard work! If you're on a tight budget, VCT can look good and is dirt cheap. It replaced the VAT that came out in the 1930s and wouldn't unauthentic either, but it is harder to maintain than ceramic or marmoleum....See MoreHarvey remodel. My dream HAS to be a reality, now!
Comments (16)We finally found a place to rent that has 3 bedrooms and isn't insanely expensive, Yay! I've been playing with the ideas off and on while buying new cars, visiting potential rentals, and working on the house. I talked with the family about converting our 4th bedroom to expand bath and move laundry. My kids were aghast! Where were guests going to sleep? Where were we going to put the desk top (they watch movies on it occasionally, too)? Middle kid thought that it was going to be his room when ready. So, we've decided to keep laundry in the original place. I'm still stealing some of the 4th BR for our MBA, though. The island plan looks fantastic but I kept wanting more storage options once the laundry room had to stay. Also, there is significant cost savings by not digging out concrete for plumbing and installing a beam for the load-bearing wall. Some ideas I had: 1) Widen the existing 32" doorways from garage and into kitchen to 36". Those doors are a huge pain when moving large items through, like the washer/dryer/fridge etc. I can use a barn door or pocket for the kitchen entrance. This will shorten the pantry a bit (measurements are existing on drawing are existing). 2) 1-2 d/w in clean up zone. Bring the existing pass through to counter level so kids can help put dishes away on DR/FR side. Maybe have space for cookbooks under that counter, as well. 3) 30" deep counters 4) Love to keep Mamagoose's 3 panel doors to the patio. With the wall shortened over there, it will bring a lot of light into the house and northern light isn't so bad in the South. I'm not sure what to do with the cabinets between the fridge and sink. I'd like to plan for the future and have some kind of narrow pullout to the left of my 32" all fridge that can be removed if going bigger. The wall on that side can be shortened for french door swing and the pantry remain as sized. Maybe a narrow pantry using cabinetry and store packages of paper towels, grocery bags, etc, above the appliances in the laundry...or in the garage....See Moreherbflavor
9 years agoperky_2
9 years agoherbflavor
9 years agoperky_2
9 years agoperky_2
9 years agocinjos
9 years agoperky_2
9 years agoCEFreeman
9 years agoperky_2
9 years agoperky_2
9 years agoperky_2
9 years agoperky_2
9 years agoGreenDesigns
9 years agobrightm
9 years agoMick Mick
9 years agoperky_2
9 years agokirkhall
9 years agoblfenton
9 years agoperky_2
9 years agoperky_2
9 years agoperky_2
9 years agorococogurl
9 years agorobo (z6a)
9 years agoperky_2
9 years agofeisty68
9 years agochiefy
9 years agorobo (z6a)
9 years agobrightm
9 years agoraee_gw zone 5b-6a Ohio
9 years agoGooster
9 years agoLiz
9 years agoperky_2
9 years agoMags438
9 years agoperky_2
9 years agoLiz
9 years agorobo (z6a)
9 years agorococogurl
9 years agoblfenton
9 years ago
Related Stories

WORKING WITH PROSWorking With Pros: When You Just Need a Little Design Guidance
Save money with a design consultation for the big picture or specific details
Full Story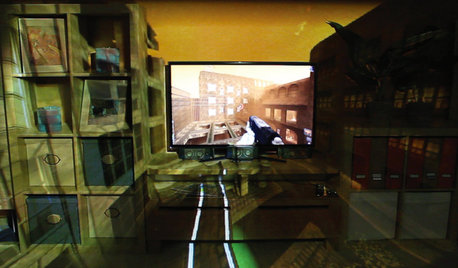
HOME TECHEmerging Virtual-Reality Home Systems Might Blow Your Mind
Get near-total immersion in home entertainment with virtual-reality gadgets worthy of a sci-fi flick, coming soon
Full Story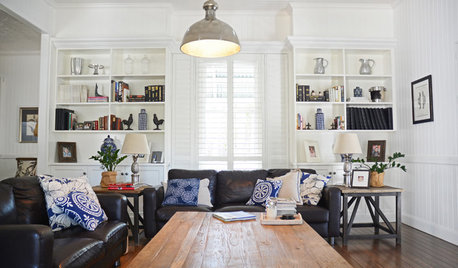
HOMES AROUND THE WORLDMy Houzz: A Family Home Big on Style and Space
The makeover of this 1910 house turned a designer's dream into reality
Full Story
KITCHEN DESIGN10 Big Space-Saving Ideas for Small Kitchens
Feeling burned over a small cooking space? These features and strategies can help prevent kitchen meltdowns
Full Story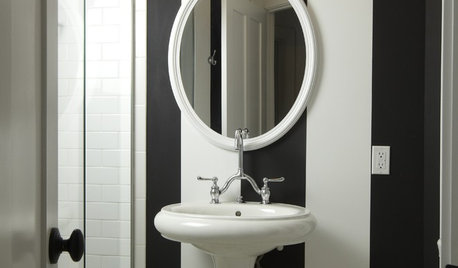
KITCHEN DESIGN7 Big Ideas for Small Kitchens and Baths
Make the Details Count and Your Small Space Will Shine
Full Story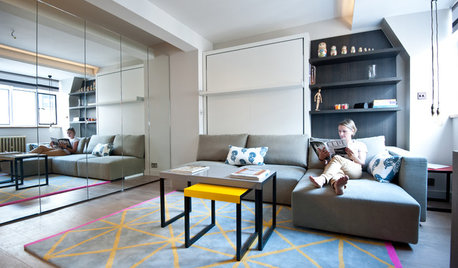
WORLD OF DESIGNCreative Ways to Get Your Dream Home in the Big City
See how to save money and live well in a small urban space
Full Story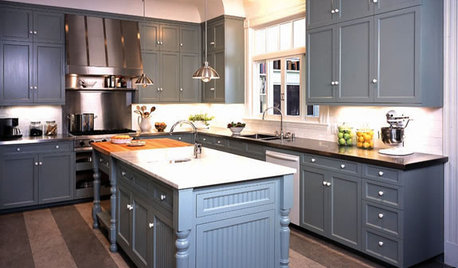
KITCHEN DESIGNHow to Work With a Kitchen Designer
If you're ready to make your dream kitchen a reality, hiring a pro can ease the process. Here are the keys to a successful partnership
Full Story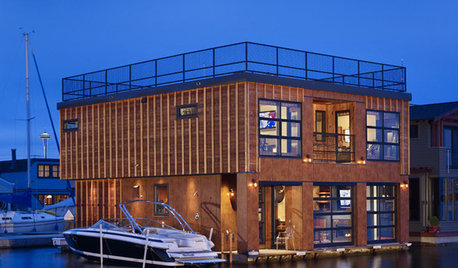
ARCHITECTUREDreamboats: The Romance and Reality of Houseboats
Floating homes can be heaven on earth (er, sea), with incredible views and ocean-fresh air. But not everything goes swimmingly
Full Story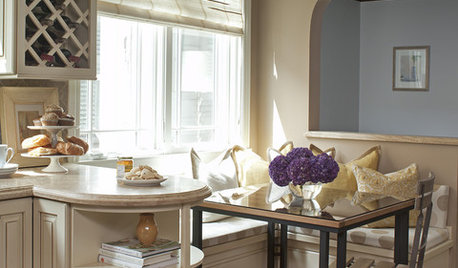
KITCHEN DESIGN12 Cozy Corner Banquettes for Kitchens Big and Small
Think about variations on this 1950s staple to create a casual dining spot in your home
Full Story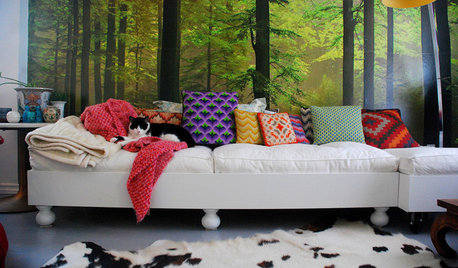
DECORATING GUIDESPhoto Murals Expand Reality
Freed from its tacky past, photographic wallpaper gives a whole new meaning to the term 'accent wall'
Full Story




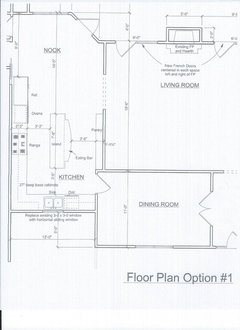



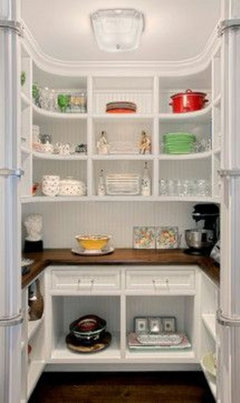
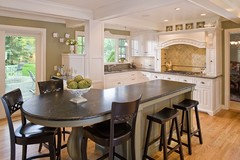
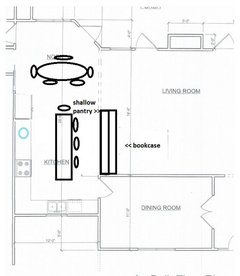
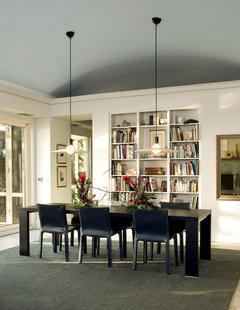

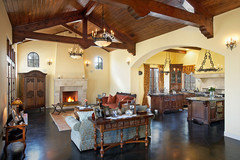
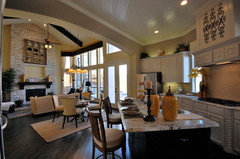
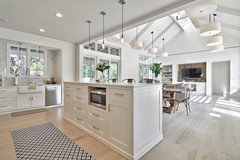




GreenDesigns