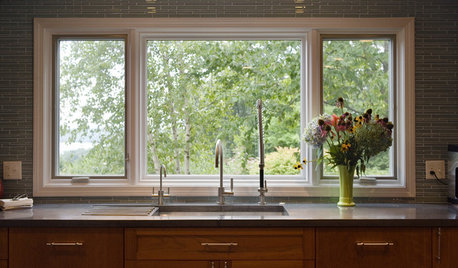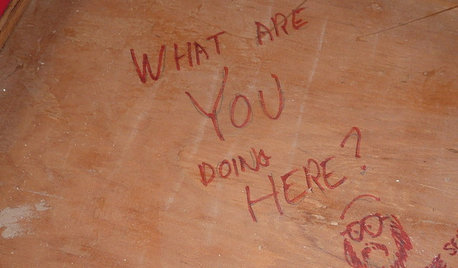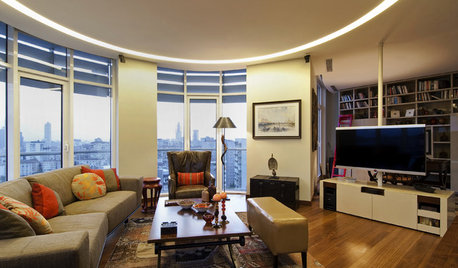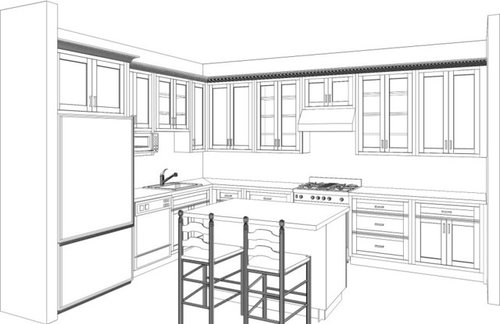cabinets are being installed - does this look weird to you?
remodel-mama
13 years ago
Related Stories

INSIDE HOUZZHow Much Does a Remodel Cost, and How Long Does It Take?
The 2016 Houzz & Home survey asked 120,000 Houzzers about their renovation projects. Here’s what they said
Full Story
BATHROOM DESIGNShould You Install a Urinal at Home?
Wall-mounted pit stops are handy in more than just man caves — and they can look better than you might think
Full Story
KITCHEN BACKSPLASHESHow to Install a Tile Backsplash
If you've got a steady hand, a few easy-to-find supplies and patience, you can install a tile backsplash in a kitchen or bathroom
Full Story
KITCHEN DESIGNHow to Choose the Best Sink Type for Your Kitchen
Drop-in, undermount, integral or apron-front — a design pro lays out your sink options
Full Story
WINDOWSContractor Tips: How to Choose and Install Windows
5 factors to consider when picking and placing windows throughout your home
Full Story
KITCHEN COUNTERTOPSWalk Through a Granite Countertop Installation — Showroom to Finish
Learn exactly what to expect during a granite installation and how to maximize your investment
Full Story
KITCHEN DESIGNHow Much Does a Kitchen Makeover Cost?
See what upgrades you can expect in 3 budget ranges, from basic swap-outs to full-on overhauls
Full Story
FUN HOUZZDoes Your Home Have a Hidden Message?
If you have ever left or found a message during a construction project, we want to see it!
Full Story
REMODELING GUIDESBathroom Workbook: How Much Does a Bathroom Remodel Cost?
Learn what features to expect for $3,000 to $100,000-plus, to help you plan your bathroom remodel
Full Story
HOUZZ TOURSHouzz Tour: Istanbul Apartment Does a Double Take
Two apartments and two contrasting design styles combine in a single stunning home with a view in Turkey
Full Story





missmuffet
rookie_2010
Related Discussions
Cabinets being installed right now!
Q
Does this message board backsplash look weird to you?
Q
Ikea cabinet install help - does this look strange?
Q
Granite is being installed being installed right now...Problems..help!
Q
jejvtr
bethohio3
palimpsest
flwrs_n_co
adh673
pinch_me
rollie
User
rollie
michellemarie
cpartist
Sharon kilber
katsmah
babushka_cat
theresse
rollie
txpepper
isletwoisle
gwentm
bmorepanic
idrive65
caryscott
pence
palimpsest
Moz Tn
remodel-mamaOriginal Author
bmorepanic
remodel-mamaOriginal Author
palimpsest
mrmed8r
momfromthenorth
roseofblue
remodel-mamaOriginal Author
katsmah
peytonroad
ellendi