Ikea cabinet install help - does this look strange?
Katrina Tate
7 years ago
last modified: 7 years ago
Featured Answer
Sort by:Oldest
Comments (61)
Katrina Tate
7 years agolast modified: 7 years agohomepro01
7 years agoRelated Discussions
cabinets are being installed - does this look weird to you?
Comments (38)Sounds like you will have the sink cabinet replaced, right, that's great - you will be happier in the long run! Just want to ask - what is the Brand name (and the color of white) of these beautiful cabinets? Looks like a style that will fit very nicely in our new Old House! May I also ask, what have you selected for your Counter Top, Floor, Back Splash, Sink, Frig. and Range? And what is the size of your Kitchen and the Island? I also used glass doors over the sink in my last house - really makes the space open up - used the antique glass, looked lovely. Wish we were almost finished - Thank you so much for sharing, roseofblue...See MoreCounter Top Installation Help for IKEA Sektion 15" Base Cabinets
Comments (7)I am not any further on the counter :) But I am still planning on using the ply as an underlay. Unless I don't, lol. The soapstone that I have on hold has a small ding in the surface. I can repair it by using epoxy and ground soapstone "crumbs". Then when dry it sands nicely and you really don't see it. I haven't actually bought the stone I have on hold, but its not going anywhere. They might have other remnants soon. I think I will drive there tomorrow and reassess the "ding" and maybe just go with it instead of waiting for something else to turn up. Just got the under cabinet LED lights installed today. I am still working on the crown at the top. I have one length in and have to cut a piece to finish it up. The space is to tight for me to fasten the crown as instructed. I am using extra strong velcro, that will hold 1lb/sqin. It has been working well for the top crown. I used velcro to attach the filler strips to the 2x4 backing at the ends of the cabinets too. It was great. The instructions for my style of crown have you attach the crown at the bottom of the uppers in a way that is not a good method. They have you directly screw through the bottom of the crown and up into the cabinet box. There is a narrow foam strip that gets applied between the crown and box which looks like it is used to block the gap between, so under cabinet lights don't show through. The foam works, but the screws don't finish flush. The screw heads are so obvious. I am going to back each screw out, one at a time, and counter sink the hole so the screw head will be recessed. Then I can cover the holes with a plug or wood filler. I would post a picture of my under cabinet lights but I haven't been able to post pictures for several days now. I don't know what gives....See MoreHelp please: How to install IKEA deco strip at top of cabs
Comments (52)@tc9876 we have 8' ceilings and planning the Ikea upper cabinets would be MUCH easier if we had a few extra inches. We prefer the full 40" uppers, but we also want crown moulding and a light rail. Additonally, we also want the space above the counter to be slightly higher than the standard 18" (certainly no smaller than that standard). We're probably going to have to settle for 30" uppers that won't go all the way tot he ceiling if we want all of these things....See MoreIs this wall oven installed correctly? Looks strange from the side.
Comments (1)The door is pretty much normal. The door rest against the door seal. When the oven is put into self clean the locking mech pulls the door tight and the gap is more consistent You want some springiness in the door seal to make a god fit during self clean. The trade off is the door sits out slightly at the top during normal closing....See MoreKatrina Tate
7 years agolast modified: 7 years agonumbersjunkie
7 years agoKatrina Tate
7 years agolast modified: 7 years agoDesign Loft Bracebridge
7 years agolast modified: 7 years agoJoseph Corlett, LLC
7 years agohomepro01
7 years agoKatrina Tate
7 years agoKatrina Tate
7 years agolast modified: 7 years agoeam44
7 years agocluelessincolorado
7 years agoKatrina Tate
7 years agohomepro01
7 years agoKatrina Tate
7 years agolast modified: 7 years agowritersblock (9b/10a)
7 years agoKatrina Tate
7 years agolast modified: 7 years agoKatrina Tate
7 years agolast modified: 7 years agohomepro01
7 years agoKatrina Tate
7 years agolast modified: 7 years agoKatrina Tate
7 years agolast modified: 7 years agoDesign Loft Bracebridge
7 years agolast modified: 7 years agocluelessincolorado
7 years agolast modified: 7 years agoSunnysmom
7 years agoKatrina Tate
7 years agolast modified: 7 years agoJoseph Corlett, LLC
7 years agobmorepanic
7 years agoKatrina Tate
7 years agolast modified: 7 years agoKatrina Tate
7 years agoD M
7 years agolast modified: 7 years agobbtrix
7 years agoKatrina Tate
7 years agolast modified: 7 years agoBeth Jerome
7 years agolast modified: 7 years agoKatrina Tate
7 years agobbtrix
7 years agopractigal
7 years agonumbersjunkie
7 years agobbtrix
7 years agoGibson Zone 9 (Central Valley, CA)
7 years agoKatrina Tate
7 years agoK L
7 years agoJoseph Corlett, LLC
7 years agolast modified: 7 years agoKatrina Tate
7 years agoJoseph Corlett, LLC
7 years agojremold
7 years agoKatrina Tate
7 years agojailcrowofmandos
7 years agoraee_gw zone 5b-6a Ohio
7 years agojailcrowofmandos
7 years ago
Related Stories

KITCHEN DESIGNHow to Choose the Best Sink Type for Your Kitchen
Drop-in, undermount, integral or apron-front — a design pro lays out your sink options
Full Story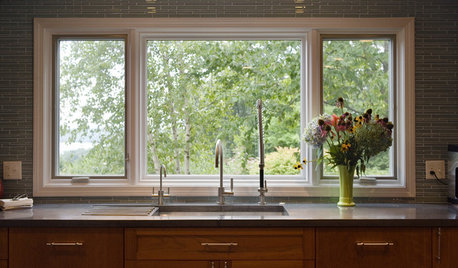
WINDOWSContractor Tips: How to Choose and Install Windows
5 factors to consider when picking and placing windows throughout your home
Full Story
BATHROOM DESIGNShould You Install a Urinal at Home?
Wall-mounted pit stops are handy in more than just man caves — and they can look better than you might think
Full Story
KITCHEN BACKSPLASHESHow to Install a Tile Backsplash
If you've got a steady hand, a few easy-to-find supplies and patience, you can install a tile backsplash in a kitchen or bathroom
Full Story
INSIDE HOUZZHow Much Does a Remodel Cost, and How Long Does It Take?
The 2016 Houzz & Home survey asked 120,000 Houzzers about their renovation projects. Here’s what they said
Full Story
CONTRACTOR TIPSContractor Tips: Countertop Installation from Start to Finish
From counter templates to ongoing care, a professional contractor shares what you need to know
Full Story
KITCHEN COUNTERTOPSWalk Through a Granite Countertop Installation — Showroom to Finish
Learn exactly what to expect during a granite installation and how to maximize your investment
Full Story
BATHROOM DESIGNHow to Match Tile Heights for a Perfect Installation
Irregular tile heights can mar the look of your bathroom. Here's how to counter the differences
Full Story
DOORS5 Questions to Ask Before Installing a Barn Door
Find out whether that barn door you love is the right solution for your space
Full Story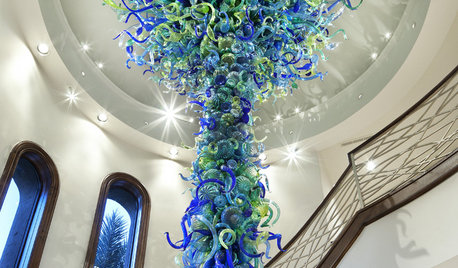
ARTWitness a Fantastic Chihuly Glass Sculpture Installation
Ever wonder what goes into a design that includes a major — and highly breakable — artwork? Here's your chance to find out
Full StorySponsored
Custom Craftsmanship & Construction Solutions in Franklin County



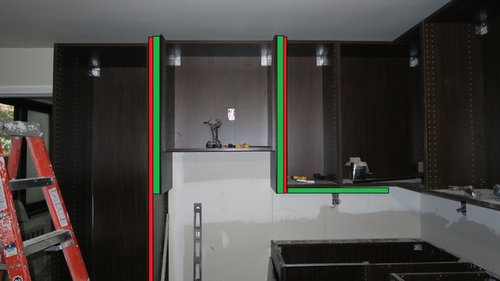
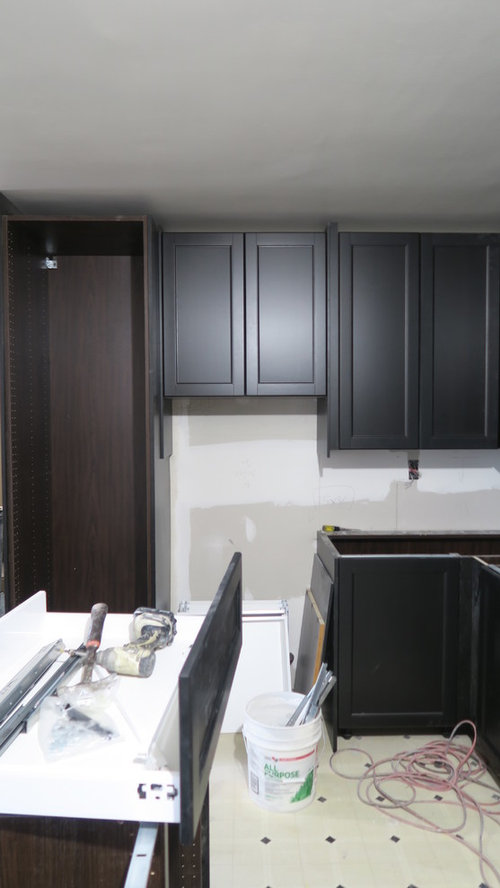



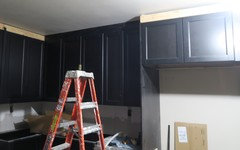

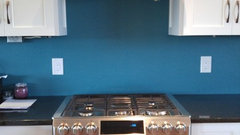

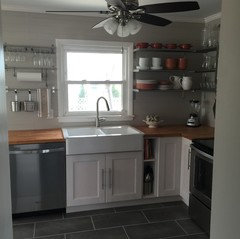
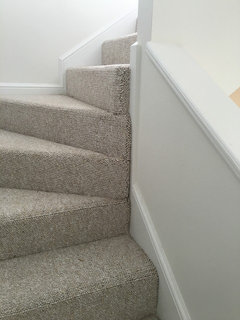





Joseph Corlett, LLC