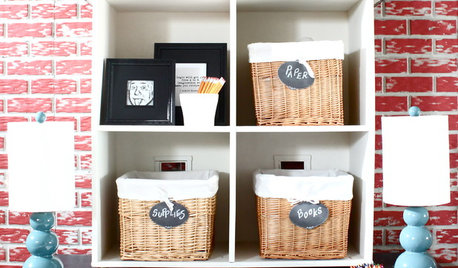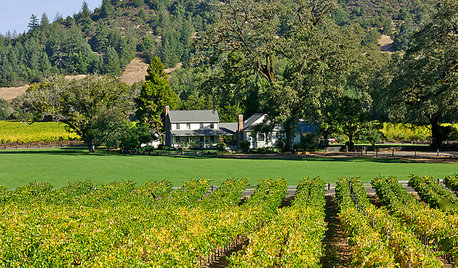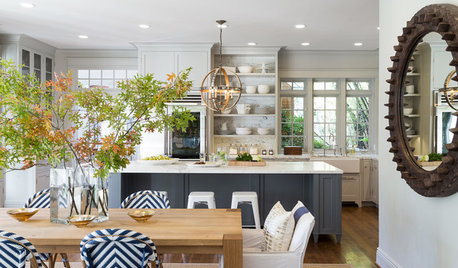Did my homework, created a layout - opinions?
denise_vancouver
13 years ago
Related Stories

KIDS’ SPACESCreate a DIY Homework Station They’ll Really Use
Start the school year on the right foot by setting up an inviting study zone with things you may already own
Full Story
DECORATING GUIDESNo Neutral Ground? Why the Color Camps Are So Opinionated
Can't we all just get along when it comes to color versus neutrals?
Full Story
WALL TREATMENTSExpert Opinion: What’s Next for the Feature Wall?
Designers look beyond painted accent walls to wallpaper, layered artwork, paneling and more
Full Story
LIFEYou Said It: ‘They Did Not Have a Throwaway Mentality’ and More
Houzz articles about Fred MacMurray's farm, sci-fi style, hoodoos, and 31 true remodeling tales struck a chord this week
Full Story
BUDGETING YOUR PROJECTHouzz Call: What Did Your Kitchen Renovation Teach You About Budgeting?
Cost is often the biggest shocker in a home renovation project. Share your wisdom to help your fellow Houzzers
Full Story
REMODELING GUIDESSo You Want to Build: 7 Steps to Creating a New Home
Get the house you envision — and even enjoy the process — by following this architect's guide to building a new home
Full Story
REMODELING GUIDESCreate a Master Plan for a Cohesive Home
Ensure that individual projects work together for a home that looks intentional and beautiful. Here's how
Full Story
KITCHEN DESIGN19 Ways to Create a Cozy Breakfast Nook
No rude awakenings here. Start your day the gentle way, with a snuggly corner for noshing
Full Story
INSIDE HOUZZHow to Create and Use Ideabooks
See how to gather inspiration, share it with others and put your design dreams on the path to reality
Full Story
KITCHEN DESIGNKitchen of the Week: Classic Style Creates Calm for a Busy Family
Fresh take on traditional lightens up a kitchen in a large, open space
Full Story







John Liu
lyvia
Related Discussions
AccountingHomeworkTutor.com, accounting homework help
Q
Mongo, your opinion on my new radiant heat layout?
Q
Humbly seeking opinions of kitchen layout
Q
1st floor layout - opinions please! Be kind!
Q
bmorepanic
denise_vancouverOriginal Author
breezygirl
formerlyflorantha
bmorepanic
Buehl
denise_vancouverOriginal Author
breezygirl
Buehl
cpartist
pps7
Buehl
breezygirl
John Liu
Buehl
Buehl
denise_vancouverOriginal Author
denise_vancouverOriginal Author
denise_vancouverOriginal Author
bmorepanic
denise_vancouverOriginal Author
red_eared_slider86
rhome410
bmorepanic
rhome410
denise_vancouverOriginal Author
denise_vancouverOriginal Author
bmorepanic
rhome410
elaineycabaney
denise_vancouverOriginal Author
Britt
denise_vancouverOriginal Author
dyno
rhome410