Kitchen renovation in atlanta, lots of questions
A2T2
11 years ago
Featured Answer
Sort by:Oldest
Comments (26)
A2T2
11 years agolast modified: 9 years agoUser
11 years agolast modified: 9 years agoRelated Discussions
Progress Report (lots of Pics) and Important Questions!
Comments (34)Thank you for the kind words everyone! rm - I love this tablecloth too, but DH pronounced it "garish" so I needed some backup. Seems a shame to cut it tho' caryscott - of course the budget was blown. We were thinking about 25k and it will be closer to 40k. But the excess went not on fun things (note the old appliances) but on asbestos removal, heating, electrical, etc. The cabinets themselves we less than 9k, the countertop installed with sink about $3400. So this is really a budget kitchen, but required a lot of labor. laurie - The faucet is Elkay Victorian, the sink a single bowl 10" deep Suneli. I didn't really choose the sink, the soapstone guy seems to have provided it for free? My GC showed me the bill and there is no mention of a sink. I'm ashamed to say I didn't know what was going on here! Maria - it sounds like what you have is similar to what I used to have, but much of the heat from my radiator was trapped in the corner. My heating guy spent an entire day making this: and one of the carpenters made this There should be lots of heat coming from the bathroom (behind kitchen), so I hope this will be OK. Has anyone ever seen such a thing? We were looking at a european-style flat panel radiator but it was hard to find one for this space and they are very expensive....See MoreAnother Garden Web Inspired Finished Kitchen ( Lots of Pics)
Comments (51)LRy511, since you posted a picture of your beautiful backsplash with the smaller cabinet over the sink and glass shelf, I did a search for your kitchen. Your title picture I had printed since I love the running bond pattern you used which I have decided I am using also. I LOVE your soft white cabinets (love their style, color and hardware), your granite, your beautiful backsplash over your range, your sink set up, your faucet, your 20X 20 beautiful tiles, the way you got the beam out of the way, your wheat-back chairs (I have the same one but mine I think are in a honey maple color now), all the light you have in the kitchen with that bay window and all the ceiling lights, your wall color, the drawer storage, the pantry pull out drawers and your doggie! Thanks again for sharing. You did an amazing renovation that is beautiful as well as more functional....See MoreSo many questions for my Kitchen Renovation
Comments (10)That island already has very tight clearances, and if you try to cram seats in the space, you're going to end up with a traffic jam and some accidents. It already needs to be narrower, and then you want seating for 5? Gonna be tough to accomplish safely. There's only the single drawer stack to the right of the sink. That's not great for your storage needs. Drawers hold a lot more than do doors with shelves. To be able to put in a large pro style range, you will need to rework the entire stove run, base and uppers. The easiest thing would be to take the cabinets down entirely, as you'll need a larger vent that won't work with that size uppers. That vent will need to vent to the exterior. Which means going up through the roof or horizontally through a wall to the exterior. If you also want to add a wall oven, probably beside the fridge or at the end of the run on the fridge wall, then that entire run will need to be redone as well. There are several other issues that need remedy such as the shallow above the fridge cabinet. Potentially the soffit itself. You've already spent more in labor than the cabinets cost the builder. 2-3K in labor. The cabinets do not look to be worth paying labor to paint. It's certainly not a granite kitchen without new cabinets. Professionally painting would be around 3-4K for your layout and you're still left with builder's grade cabs with paint with all of their current storage issues and lack of quality. If you can DIY paint them as an interim solution for a couple of years until you do a full scale remodel that would be a different story. DIY labor is always worth doing if you don't kill yourself doing it. But the moment you start having to pay labor, that becomes the point that this kitchen isn't worth reworking cosmetically. It's time to address the bones. Take the 7K that it would cost you to do the cabinet alterations and paint and buy new cabinets after posting your layout here for suggestions for optimum efficiency. That means that your project won't be done before you move in, but it's better that it's delayed and done right than done in a rush with not so great results. Also, be very sure that you want to live with a dark floor if it's as dark as it sounds. Dark floors show every bit of dust and dirt and aren't the easiest thing to live with even if you don't have kids. Medium toned floors are more forgiving. But, if you LOVE that floor, and you're fully informed and willing to take on it's upkeep, then by all means go for it! Buy plenty of extra so that when you redo your kitchen, you have enough to work with an altered layout....See MorePurchased a home with a lot of OAK need help with paint and kitchen
Comments (16)I used H-Line" Alabaster" which I think is made by Arizona Tile. Both my local tile stores carry it and it was not expensive. It is thicker than home center subway tile. I needed a thicker tile because my quartz did not quite meet the wall in one area due to a bow in my wall. If it hasn't been said, you will want to remove the 4" splash first. If you find gaps between counter and wall, look at the H-Line - it is 1/4" thick. This is my kitchen: https://www.houzz.com/photos/my-pics-work-in-progress-phvw-vp~110720042 https://www.houzz.com/photos/my-pics-work-in-progress-phvw-vp~109854029 There are many different under cabinet lights and some have lots of extras - like being dimible or changing light tone. Mine are very simple. I started with LED strip lights from a home center store ($75) and plugged them in the wall. Later, an electrician wired the lights to a switch - about $350 - I only had one line to put in a switch. I only did between sink and range because that is my main prep area. Before: https://www.houzz.com/photos/my-pics-work-in-progress-phvw-vp~48485162 After: https://www.houzz.com/photos/my-pics-work-in-progress-phvw-vp~81033766 I should cut a ditch between the cabinets and tuck up the cords, but I forget to do that because I don't notice it. I think most here have been happy with LED strips, though you will want to check the look - whether the lights are "cool" or "warm" because both exist in LED. I would think a lighting store could help, or like me you could start with some inexpensive home center store lights and see what you think. I believe mine are by Patriot Lighting from Menards - but they are probably 4 years old - not sure if that style is still available and they read more warm than cool.. The windows give you a nice amount of light, but the counter area does look dark. I don't mind the dark counters - they work with the wood, but I really like my light counters. You may want to live in the home a while to see how the dark counters work for you. Some complain of fingerprints showing everywhere - but that depends on the particular countertop. I would be torn between preferring light, but not wanting to get rid of perfectly good counters:) There are some dark counters in my idea book. This dark countertop (soapstone) looks pretty with the cream:...See MoreA2T2
11 years agolast modified: 9 years agoA2T2
11 years agolast modified: 9 years agodebrak_2008
11 years agolast modified: 9 years agoA2T2
11 years agolast modified: 9 years agoA2T2
11 years agolast modified: 9 years agoA2T2
11 years agolast modified: 9 years agoA2T2
11 years agolast modified: 9 years agoUser
11 years agolast modified: 9 years agoA2T2
11 years agolast modified: 9 years agoherbflavor
11 years agolast modified: 9 years agoUser
11 years agolast modified: 9 years agoA2T2
11 years agolast modified: 9 years agoA2T2
11 years agolast modified: 9 years agoA2T2
11 years agolast modified: 9 years agobellsmom
11 years agolast modified: 9 years agobellsmom
11 years agolast modified: 9 years agoUser
11 years agolast modified: 9 years agoA2T2
11 years agolast modified: 9 years agogr8daygw
11 years agolast modified: 9 years agoSaraKat
11 years agolast modified: 9 years agoA2T2
11 years agolast modified: 9 years agoA2T2
11 years agolast modified: 9 years agoideagirl2
11 years agolast modified: 9 years ago
Related Stories

REMODELING GUIDES13 Essential Questions to Ask Yourself Before Tackling a Renovation
No one knows you better than yourself, so to get the remodel you truly want, consider these questions first
Full Story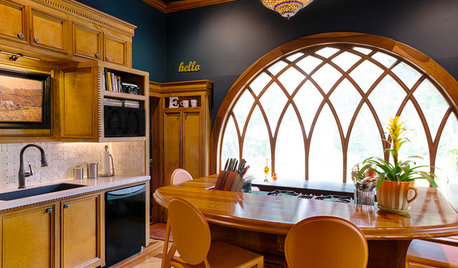
KITCHEN DESIGNKitchen of the Week: Preserving Period Charm in Atlanta
Additions and updates to this kitchen respect the past while meeting the owner's needs in the present
Full Story
KITCHEN DESIGN9 Questions to Ask When Planning a Kitchen Pantry
Avoid blunders and get the storage space and layout you need by asking these questions before you begin
Full Story
DOORS5 Questions to Ask Before Installing a Barn Door
Find out whether that barn door you love is the right solution for your space
Full Story
REMODELING GUIDESSurvive Your Home Remodel: 11 Must-Ask Questions
Plan ahead to keep minor hassles from turning into major headaches during an extensive renovation
Full Story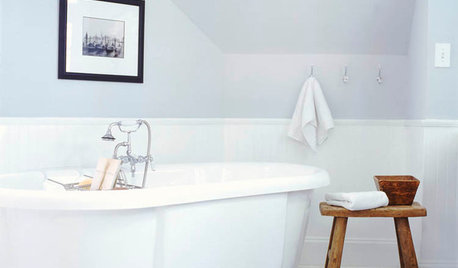
REMODELING GUIDESA Dark Atlanta Attic Welcomes a Light-Filled Bathroom
From architecturally quirky attic to sunny bathroom, this renovated space now has everything a growing family could need
Full Story

REMODELING GUIDESConsidering a Fixer-Upper? 15 Questions to Ask First
Learn about the hidden costs and treasures of older homes to avoid budget surprises and accidentally tossing valuable features
Full Story
CRAFTSMAN DESIGNHouzz Tour: Thoughtful Renovation Suits Home's Craftsman Neighborhood
A reconfigured floor plan opens up the downstairs in this Atlanta house, while a new second story adds a private oasis
Full Story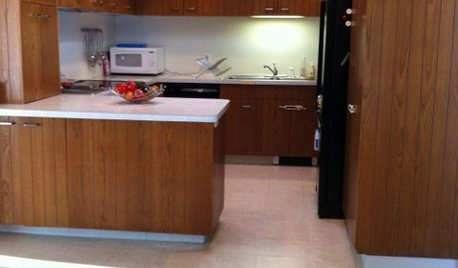




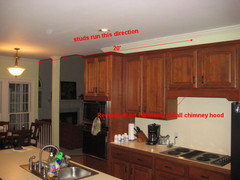
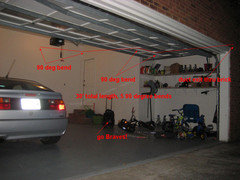
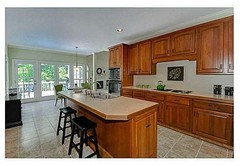





A2T2Original Author