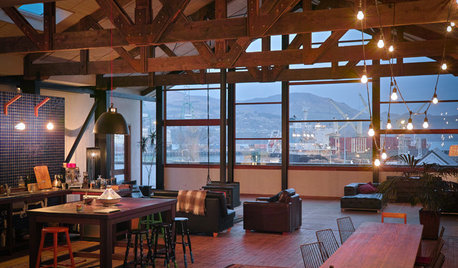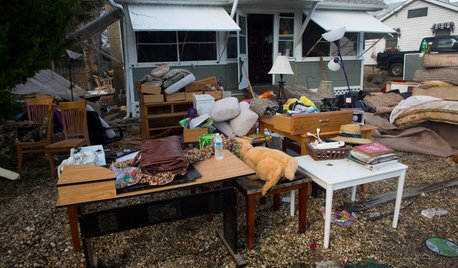Kitchen layout disaster--need help!
laila619
11 years ago
Related Stories

HOMES AROUND THE WORLDHouzz Tour: Warehouse Home Goes from Disaster to Triumph
A New Zealand family beats the odds 3 times when its loft apartment is threatened with demolition after a series of earthquakes
Full Story
KITCHEN DESIGNKey Measurements to Help You Design Your Kitchen
Get the ideal kitchen setup by understanding spatial relationships, building dimensions and work zones
Full Story
MOST POPULAR7 Ways to Design Your Kitchen to Help You Lose Weight
In his new book, Slim by Design, eating-behavior expert Brian Wansink shows us how to get our kitchens working better
Full Story
DISASTER PREP & RECOVERYHow to Prep for Disaster Insurance Claims
Tools and tips for making an inventory list, documenting damage to your home, and working with your adjuster
Full Story
MOST POPULAR9 Real Ways You Can Help After a House Fire
Suggestions from someone who lost her home to fire — and experienced the staggering generosity of community
Full Story
KITCHEN DESIGNHere's Help for Your Next Appliance Shopping Trip
It may be time to think about your appliances in a new way. These guides can help you set up your kitchen for how you like to cook
Full Story
CONTEMPORARY HOMESFrank Gehry Helps 'Make It Right' in New Orleans
Hurricane Katrina survivors get a colorful, environmentally friendly duplex, courtesy of a starchitect and a star
Full Story
ARCHITECTUREHouse-Hunting Help: If You Could Pick Your Home Style ...
Love an open layout? Steer clear of Victorians. Hate stairs? Sidle up to a ranch. Whatever home you're looking for, this guide can help
Full Story
BATHROOM WORKBOOKStandard Fixture Dimensions and Measurements for a Primary Bath
Create a luxe bathroom that functions well with these key measurements and layout tips
Full Story
KITCHEN DESIGNKitchen Layouts: Ideas for U-Shaped Kitchens
U-shaped kitchens are great for cooks and guests. Is this one for you?
Full Story




laila619Original Author
laila619Original Author
Related Discussions
Kitchen Layout Help - Pics & Cabinet Layout Supplied
Q
kitchen remodel- need help with layout. Strange layout currently.
Q
Help! Kitchen layout and design for small retro galley kitchen!
Q
Help with Kitchen Layout- Small Original(?) Kitchen in 1930's Cottage
Q
laila619Original Author
deedles
laila619Original Author
labbie
herbflavor
michiganrachel
bellsmom
rosie
laila619Original Author
laila619Original Author
laila619Original Author
marcolo
laila619Original Author
bythebay408
labbie
bellsmom