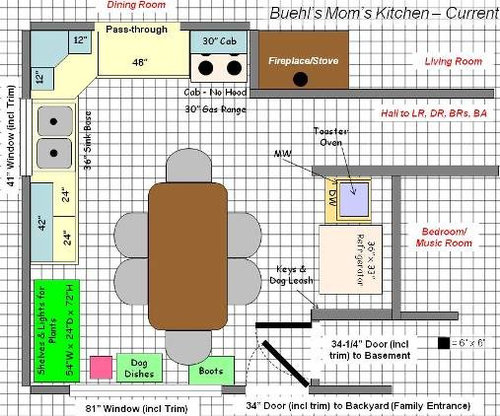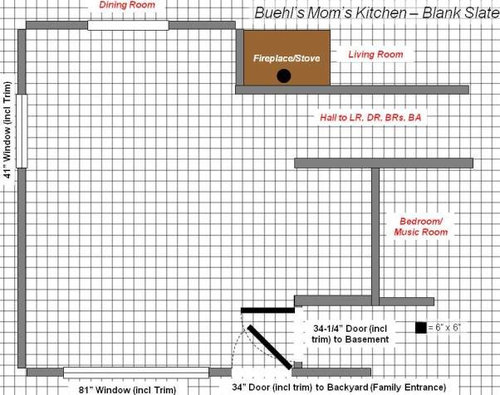Kitchen Design Help Needed - my Mom's Kitchen
Buehl
13 years ago
Featured Answer
Sort by:Oldest
Comments (39)
formerlyflorantha
13 years agolast modified: 9 years agolavender_lass
13 years agolast modified: 9 years agoRelated Discussions
Layout help - My Mom and Dad's Kitchen
Comments (8)doesn't appear the microwave location will really allow a fridge. I think I'd show them/encourage them to get a french door/bottom freezerdrawer fridge...[cabinet depth]and center it in the brick arch.I think they'd love it. Move the range over to the opposite wall and probably get above range microwave unless they are opposed to that. The area of microwave with the bulletin board/catch alls and papers/etc looks about18-21 in deep and 30 in wide. do something there with tall storage/perhaps with a bit of counter for toaster/coffee pot. if they'd want to keep a microwave there then create a niche at 54 in up from floor and you can still have counter for the other small things. there's a lot you can offer with vertical tall storage. With fridge only in the arch,you'd have some counter to the right for breadmaker to sit-it'll be displaced from it's corner if range moves across.You have a soffitt-do you have a goal of removing? Above the range, at least aim for a recirculating fan but perhaps a real hood could be vented up and then sideways out[but maybe not]....See MoreReally need help designing my Kitchen! Help!
Comments (19)It would be very helpful if you posted something different. Your IKEA layout isn't enough. We need actual measurements of all walls. I suggest hand drawing your kitchen space without cabinets with each wall/window/door/doorway marked and labeled (including trim) as well as the distance between each wall/window/door/doorway. Label where rack l each door/doorway leads. Then, post a sketch of the entire floor so we can see how traffic flows in and around the kitchen. The Layout Help FAQ has a sample layout. (I'll see if I can find one on my phone but if I cannot find one see the FAQ below. How do I ask for Layout Help and what information should I include? http://ths.gardenweb.com/discussions/2767033/how-do-i-ask-for-layout-help-and-what-information-should-i-include...See MoreI need help with my kitchen design. Is this going to look funny as is?
Comments (15)Here is what I'd do. In both cases I'd keep the fridge where you had it because it's closer to the dining room area. The first version has the prep sink in the island. However I moved it down towards the fridge a bit more so there is room for prepping to the left of the sink and a wider expanse for baking, etc. I moved your ovens to the end of the run and the cleanup sink and dishwasher to that wall. The one disadvantage is the cleanup sink is further from the dining room.In the second version, I eliminated the prep sink on the island. So in that case, I'd move the sink to the perimeter, and the cooktop to opposite the dining area. I would have no upper cabinets in either version on the sink wall and only on the cooktop wall. This will make it feel more open when you're at the sink....See MoreMy dated kitchen needs savvy designer help!
Comments (17)That looks great Debbi! Love the cabinets on the far well. I've worked from home for years and have remodeled 2 rental kitchens and two bathrooms. This kitchen is more difficult because the hardwoods were put in after carpet was ripped up 10 years ago which created issues with the toe kick, dishwasher and lack of flooring under the stove. I did not design that, but that's what I have now. The kitchen is basically how I got it when I purchased it with the exception of removing two doors and cutting in an arch to see the view of the lake and living room and adding a much needed pantry in the far right corner of the kitchen. The kitchen needs more storage especially for the broom and vacuum. Definitely want to replace all the cabinets because they were stick built and I don't think person making the cabinets was a cabinet maker because some of the finish pieces aren't level. I was just in there thinking about the dishwasher. I have extender feet for that when the time comes and also thought about moving it and the sink, but since the kitchen is on the 2nd floor and there is a mini hot water heater for the dishwasher and sink along with electrical and plumbing best to leave that where it is currently....See Morepalimpsest
13 years agolast modified: 9 years agoBuehl
13 years agolast modified: 9 years agodianalo
13 years agolast modified: 9 years agoBuehl
13 years agolast modified: 9 years agohouseful
13 years agolast modified: 9 years agohouseful
13 years agolast modified: 9 years agopetra66_gw
13 years agolast modified: 9 years agobmorepanic
13 years agolast modified: 9 years agolavender_lass
13 years agolast modified: 9 years agoBuehl
13 years agolast modified: 9 years agopalimpsest
13 years agolast modified: 9 years agoplllog
13 years agolast modified: 9 years agorosie
13 years agolast modified: 9 years agotaggie
13 years agolast modified: 9 years agoshannonplus2
13 years agolast modified: 9 years agotaggie
13 years agolast modified: 9 years agojuliekcmo
13 years agolast modified: 9 years agoBuehl
13 years agolast modified: 9 years agocomputerklutz
13 years agolast modified: 9 years agopinch_me
13 years agolast modified: 9 years agotaggie
13 years agolast modified: 9 years agocomputerklutz
13 years agolast modified: 9 years agoJbrig
13 years agolast modified: 9 years agoBuehl
13 years agolast modified: 9 years agoBuehl
13 years agolast modified: 9 years agohappy2b…gw
13 years agolast modified: 9 years agoplllog
13 years agolast modified: 9 years agoBuehl
13 years agolast modified: 9 years agoplllog
13 years agolast modified: 9 years agoeastbaymom
13 years agolast modified: 9 years agowarmfridge
13 years agolast modified: 9 years agojimandanne_mi
13 years agolast modified: 9 years agojimandanne_mi
13 years agolast modified: 9 years agoplllog
13 years agolast modified: 9 years agojimandanne_mi
13 years agolast modified: 9 years agolisa_a
13 years agolast modified: 9 years ago
Related Stories

KITCHEN DESIGNDesign Dilemma: My Kitchen Needs Help!
See how you can update a kitchen with new countertops, light fixtures, paint and hardware
Full Story
LIFEDecluttering — How to Get the Help You Need
Don't worry if you can't shed stuff and organize alone; help is at your disposal
Full Story
HOUSEKEEPINGWhen You Need Real Housekeeping Help
Which is scarier, Lifetime's 'Devious Maids' show or that area behind the toilet? If the toilet wins, you'll need these tips
Full Story
MOST POPULAR7 Ways to Design Your Kitchen to Help You Lose Weight
In his new book, Slim by Design, eating-behavior expert Brian Wansink shows us how to get our kitchens working better
Full Story
ORGANIZINGGet the Organizing Help You Need (Finally!)
Imagine having your closet whipped into shape by someone else. That’s the power of working with a pro
Full Story
KITCHEN DESIGNKey Measurements to Help You Design Your Kitchen
Get the ideal kitchen setup by understanding spatial relationships, building dimensions and work zones
Full Story
MOST POPULARHow Much Room Do You Need for a Kitchen Island?
Installing an island can enhance your kitchen in many ways, and with good planning, even smaller kitchens can benefit
Full Story
KITCHEN APPLIANCESLove to Cook? You Need a Fan. Find the Right Kind for You
Don't send budget dollars up in smoke when you need new kitchen ventilation. Here are 9 top types to consider
Full Story












plllog