My dated kitchen needs savvy designer help!
Alicia Leeke Fine Art
3 years ago
Featured Answer
Sort by:Oldest
Comments (17)
Design Girl
3 years agoherbflavor
3 years agoRelated Discussions
Desperately needing help on my kitchen design!
Comments (27)A couple of thoughts: I very much like moving the refrigerator to where the desk was. I'd swap the door location so that the fridge is at the end of the run by the cooktop. This will: give you landing space by the fridge, give you a longer run by the cooktop, put the fridge closer to the island for prep, and give you more space in the laundry room for either a bigger closet or a longer counter (for folding clothes) or some cubbies if that's also a mudroom. (In your current iteration, that space to the right of the door in the laundry room is unused.) Also you can add seating to your island in an L shape, so that people seated can talk to each other. (Not sure about dimensions for the breakfast area tho; you'll need to draw in a table to scale and see if the seating at the right side of the island has room.) In my mockup I didn't extend the seating to the top left, as you might use that space for landing space for the ovens on the counter, and tray storage / pot holders etc. below. Another thought: if you move the prep sink to the right you can have a trash pullout in the island. If it pulls open toward the DW, it will be handy for clean up and also accessible when prepping at the island. This post was edited by chicagoans on Fri, Jan 4, 13 at 10:14...See MoreHELP! My dated, white kitchen needs an update
Comments (47)To vintagestuff - that is a good point about the sink on the island, but... I never cook. I mean like sometimes for weeks I don't cook. So, while I recognize that concern, I am not too worried about it. There is rarely anything in my sink and I don't mind the sink being seen from the family room. to wilson853 - I am definitely looking at hoods, I think it changes the look a lot, and I like them. We are definitely considering adding the fascia and crown. I have that in my current kitchen and I love it! To chess: actually, I am not considering that beautiful range in the pictures. I am looking at a pretty cheap LG :-) I don't need expensive appliances, just decent and stylish. To BPatHome - We do not know if the post-pantry weird stuff was original, we can't find an original owner. I can't imagine why they liked that back then! It's kinda weird but... it's mine soon lol...See MoreMy dated kitchen & living room need help
Comments (34)Just paint that trim! why try and match flooring to it? Do a little everyday, and within a month it will be done. seriously. paint for like, an hour a day. It's not a big deal. (make sure you clean them and prime them if necessary. I don't know if they're that 'plastic-wood type of molding or real wood) you only have 800 sq ft. not that much to do. leave the bedrooms if you want. You said you wanted an update. just throwing down LVP isn't really an update. So paint the trim! leave the doors if you want, as it looks fine w/white trim work. those melamine cabs can be painted, but why bother? check Craigslist for people practically giving away these solid oak cabinets and paint those. or try the Ikea. I've see people on craigslist sell an entire oak kitchen with granite and appliances for under 1K....See MoreI need help designing my kitchen!
Comments (4)That floor plan must have all dimensions filled in for anyone to really offer help. What can change in the way of plumbing? Electric? Are any of the walls load bearing? Hiring out or DIY? Budget (needs to hefty with your proposed changes)?...See Morearcy_gw
3 years agoHU-187528210
3 years agoMuriel Thompson
3 years agoAlicia Leeke Fine Art
3 years agolast modified: 3 years agoDesign Girl
3 years agolatifolia
3 years agoDebbi Washburn
3 years agoAlicia Leeke Fine Art
3 years agoMuriel Thompson
3 years agoAlicia Leeke Fine Art
3 years agolast modified: 3 years agoAlicia Leeke Fine Art
3 years agolast modified: 3 years ago
Related Stories

KITCHEN DESIGNDesign Dilemma: My Kitchen Needs Help!
See how you can update a kitchen with new countertops, light fixtures, paint and hardware
Full Story
KITCHEN DESIGNKitchen of the Week: A Designer’s Dream Kitchen Becomes Reality
See what 10 years of professional design planning creates. Hint: smart storage, lots of light and beautiful materials
Full Story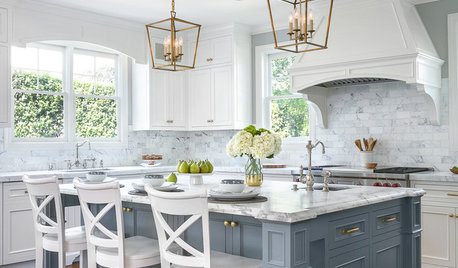
WORKING WITH PROSEverything You Need to Know About Working With a Kitchen Designer
Enlisting an experienced pro can take your kitchen project to the next level. Here’s how to make the most of it
Full Story
KITCHEN DESIGNKey Measurements to Help You Design Your Kitchen
Get the ideal kitchen setup by understanding spatial relationships, building dimensions and work zones
Full Story
MOST POPULAR7 Ways to Design Your Kitchen to Help You Lose Weight
In his new book, Slim by Design, eating-behavior expert Brian Wansink shows us how to get our kitchens working better
Full Story
HOUZZ TV LIVETour a Designer’s Colorful Kitchen and Get Tips for Picking Paint
In this video, designer and color expert Jennifer Ott talks about her kitchen and gives advice on embracing bold color
Full Story
KITCHEN CABINETSA Kitchen Designer’s Top 10 Cabinet Solutions
An expert reveals how her favorite kitchen cabinets on Houzz tackle common storage problems
Full Story
HOUZZ TV LIVEFresh Makeover for a Designer’s Own Kitchen and Master Bath
Donna McMahon creates inviting spaces with contemporary style and smart storage
Full Story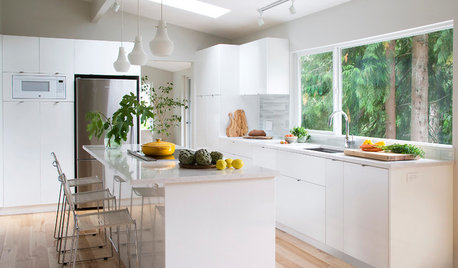
KITCHEN OF THE WEEKKitchen of the Week: A Storage-Savvy White Kitchen in the Trees
A smart layout and space-saving storage make this Canadian kitchen feel larger than it is
Full Story
KITCHEN DESIGN11 Must-Haves in a Designer’s Dream Kitchen
Custom cabinets, a slab backsplash, drawer dishwashers — what’s on your wish list?
Full Story


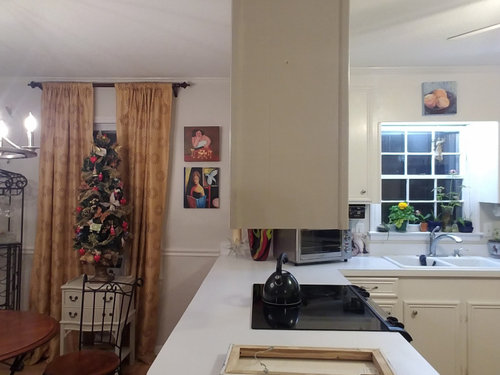


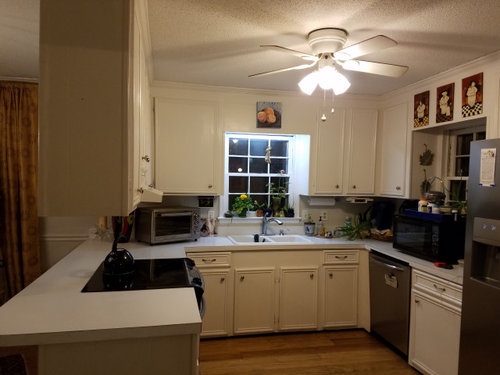
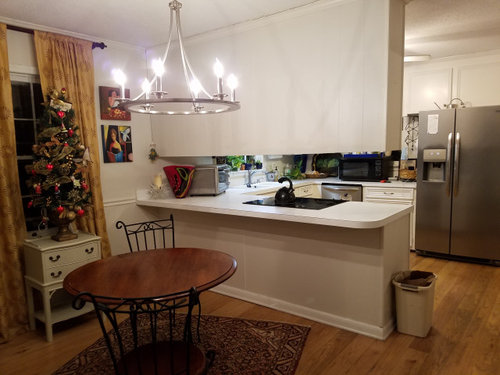
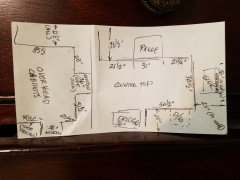
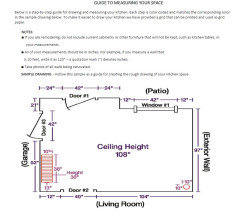


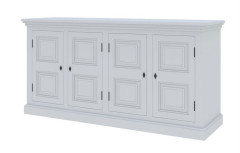
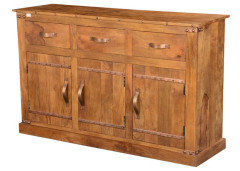
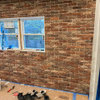

Debbi Washburn