HELP! My dated, white kitchen needs an update
Suzy SM
6 years ago
Featured Answer
Comments (47)
cpartist
6 years agoRelated Discussions
My beautiful, but dated, Kitchen Update
Comments (21)I like the last light as well. It adds a bit of the sparkle you wanted. I would be sure it was on a dimmer though. 14 60 watt bulbs are going to give off an awful lot of light if there are no shades. You might even consider changing out your cabinet hardware to match. The only way to find the right paint color is to paint samples on poster board and hang them up in different areas of the house to see how they react with your lighting. I wanted to paint my bedroom the same color as my sister's but while it looked moody and smoky in her room, it looked almost neon in mine. I would say get your lighting in place first with the color of bulbs you want to use and then pick your paint. The paint in my kitchen looks totally different with the cool white LED bulbs in my recessed lights as it does in my living room with the warmer white bulbs in my floor lamp....See MoreI'd like some suggestions to update my kitchen. I need help! :-)
Comments (7)As much as I love dark stains, painting the cabinets may be the way to go. White, Grey, Blues are what is "in" right now but they're still nice neutral colors. My issue with this kitchen is what appear to be 30" wall cabinets and larger than life ceiling height in comparison. it makes the space seem short. lighter cabinets and maybe a darker wall color will close this gap. A horizontal backsplash will also help visually make the space longer, making it appear bigger....See MoreDated exterior needs help. how would you update porch, columns etc.?
Comments (8)I would suggest adding a wide band of trim just above where the tops of the columns meet the wall. This should give the illusion of a beam being supported by the columns. The columns seem a bit undersized. I think I would replace them but instead of plain square columns I would give them a brick base with a brick or stone cap. I "might" suggest painting the entire house the same color - brick and siding but you should really give some thought to that. Once painted, brick can never be unpainted. It is a lovely house and a great lot. I LOVE the mature trees. Good luck!...See MoreHelp. Dated entry tile floor. Want to update and need advice.
Comments (10)Well in theory I agree with H202 but rarely do you see a situation where the match is exact - usually you have to sand the existing and stain all to get an exact match. Sheen is the other part that is really hard to match as an older top coat looks different than a new top coat even if done in the ‘same’. Best if your pro wood floor contractor can show you stained boards for your approval prior to starting. Have patience to wait for the right pro and maybe wait til wood prices adjust as now would be the most costly time to do this work should you go that route. A charcoal slate look floor tile would work should you choose to go the tile route....See MoreSuzy SM
6 years agoSuzy SM
6 years agoSuzy SM
6 years agoSuzy SM
6 years agoSuzy SM
6 years agoSuzy SM
6 years agoSuzy SM
6 years agoSuzy SM
6 years agolast modified: 6 years agoSuzy SM
6 years agorebeccamomof123
6 years agolast modified: 6 years agoSuzy SM
6 years agolast modified: 6 years agoSuzy SM
6 years agomayflowers
6 years agolast modified: 6 years agoSuzy SM
6 years agolast modified: 6 years agoSuzy SM
6 years agoSuzy SM
6 years agomayflowers
6 years agocpartist
6 years agobpath
6 years agovintagestuf
6 years agowilson853
6 years agolast modified: 6 years agoChessie
6 years agowilson853
6 years agoSuzy SM
6 years agoChessie
6 years agoSuzy SM
6 years agomayflowers
6 years agolast modified: 6 years agoSuzy SM
6 years ago
Related Stories

KITCHEN DESIGNDesign Dilemma: My Kitchen Needs Help!
See how you can update a kitchen with new countertops, light fixtures, paint and hardware
Full Story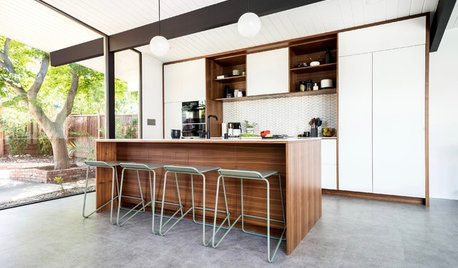
KITCHEN DESIGNKitchen of the Week: Classic Eichler Updated for Today’s Needs
A designer helps a couple honor their midcentury home’s design while creating a kitchen that works for their lifestyle
Full Story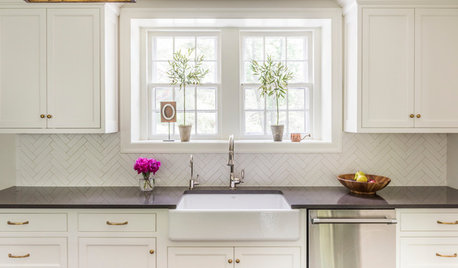
KITCHEN OF THE WEEKKitchen of the Week: Updated Colonial Style in Creamy White
A kitchen in a once-neglected house gets an elegant and roomy overhaul for a growing family
Full Story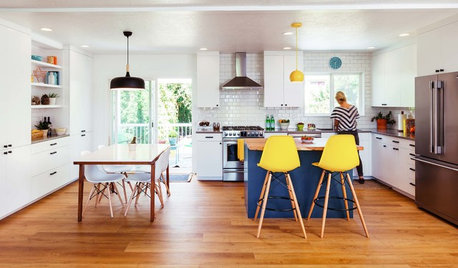
BEFORE AND AFTERSKitchen of the Week: White, Wood and Navy Updates in Oregon
A Portland family takes down walls to bring more light and openness to a once cramped and cluttered kitchen
Full Story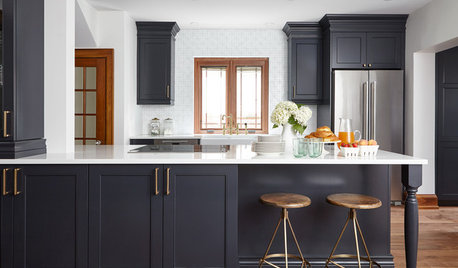
KITCHEN DESIGNKitchen of the Week: Wood, White and Blue in an 1890s Kitchen
A designer preserves 19th-century architectural details while updating the room’s style and adding modern comforts
Full Story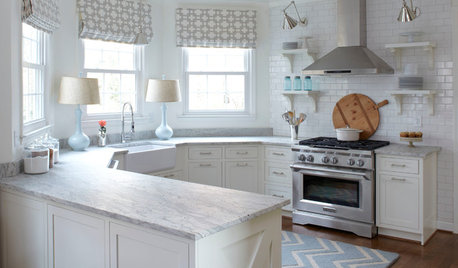
KITCHEN DESIGNHow to Keep Your White Kitchen White
Sure, white kitchens are beautiful — when they’re sparkling clean. Here’s how to keep them that way
Full Story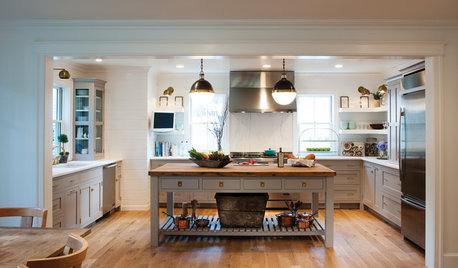
FARMHOUSESKitchen of the Week: Modern Update for a Historic Farmhouse Kitchen
A renovation honors a 19th-century home’s history while giving farmhouse style a fresh twist
Full Story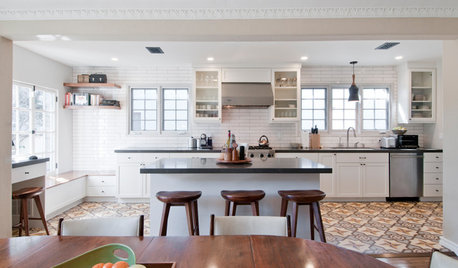
KITCHEN OF THE WEEKKitchen of the Week: Graphic Floor Tiles Accent a White Kitchen
Walls come down to open up the room and create better traffic flow
Full Story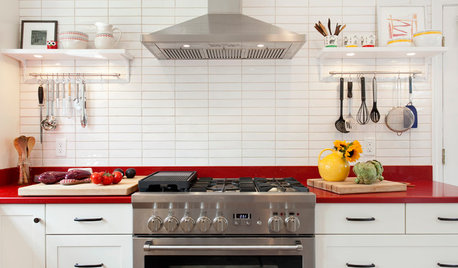
KITCHEN DESIGNKitchen of the Week: Red Energizes a Functional White Kitchen
A client’s roots in the Netherlands and desire for red countertops drive a unique design
Full Story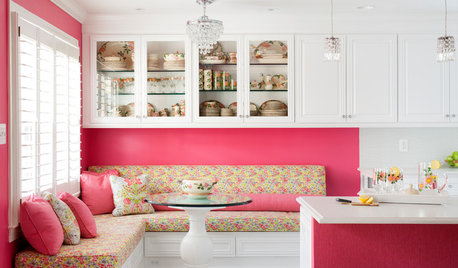
KITCHEN OF THE WEEKKitchen of the Week: A Punch of Pink for a White Kitchen
A homeowner shows her love of pink in bold walls that impart a cheerful vibe
Full Story


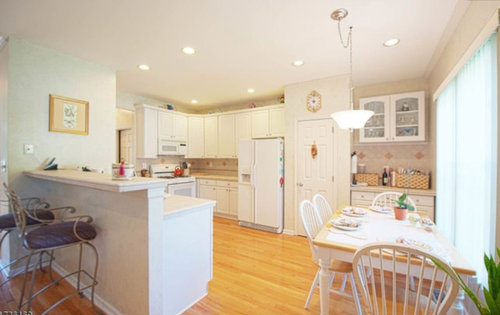

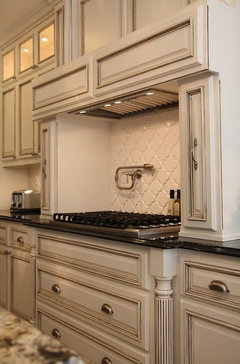



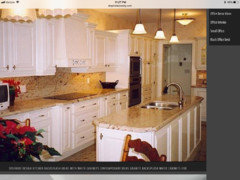

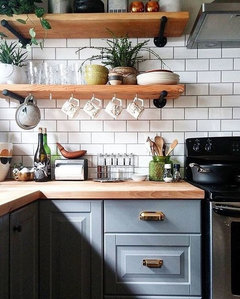
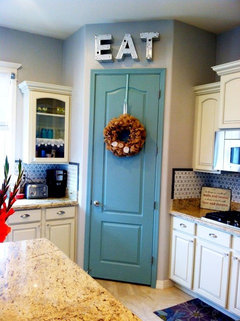


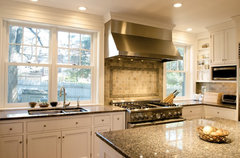


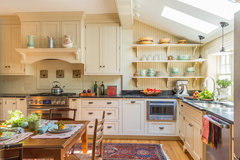
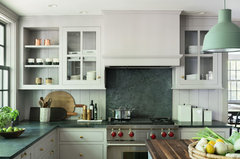




jhmarie