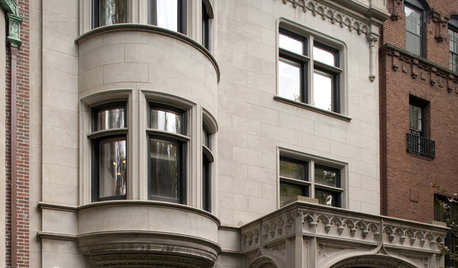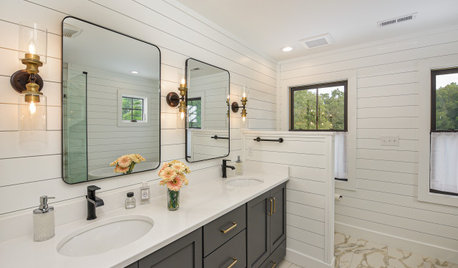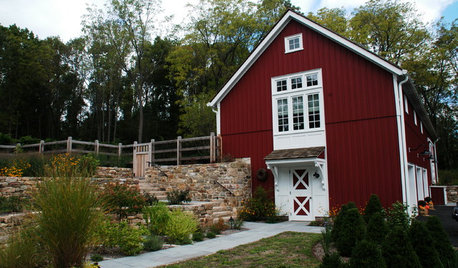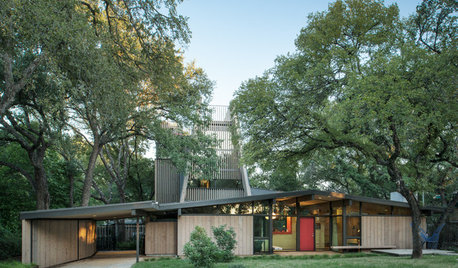Sticking to my vision layout... input please
remodelfla
15 years ago
Related Stories

REMODELING GUIDES8 Ways to Stick to Your Budget When Remodeling or Adding On
Know thyself, plan well and beware of ‘scope creep’
Full Story
KITCHEN DESIGN10 Tips for Planning a Galley Kitchen
Follow these guidelines to make your galley kitchen layout work better for you
Full Story
KITCHEN DESIGNHow to Design a Kitchen Island
Size, seating height, all those appliance and storage options ... here's how to clear up the kitchen island confusion
Full Story
BATHROOM WORKBOOKHow to Remodel a Bathroom
Create a vision, make a budget, choose your style and materials, hire the right pros and get the project done
Full Story
KITCHEN DESIGNHow to Arrange Open Shelves in the Kitchen
Keep items organized, attractive and within easy reach with these tips
Full Story
HOUZZ TOURSHouzz Tour: Farmhouse Meets Industrial in a Restored New Jersey Barn
Amish craftsmen, trusting clients and an architect with a vision save a historic barn from a complete teardown
Full Story
HOUZZ TOURSHouzz Tour: New Tower Rises From a Midcentury Ranch House
An Austin homeowner and her architect expand on the original vision of A.D. Stenger, who designed the ’60s-era home
Full Story
KITCHEN DESIGNKitchen of the Week: Brick, Wood and Clean White Lines
A family kitchen retains its original brick but adds an eat-in area and bright new cabinets
Full Story
MOST POPULARKitchen Evolution: Work Zones Replace the Triangle
Want maximum efficiency in your kitchen? Consider forgoing the old-fashioned triangle in favor of task-specific zones
Full Story
COLORColors of the Year: Look Back and Ahead for New Color Inspiration
See which color trends from 2014 are sticking, which ones struck out and which colors we’ll be watching for next year
Full Story






remodelflaOriginal Author
vicnsb
Related Discussions
Got my first real layout, looking for input!
Q
Need input on layout pattern for backsplash, please
Q
Input please an another layout concept
Q
Would love a little more input on my layout pretty please....
Q
remodelflaOriginal Author
bmorepanic
scootermom
remodelflaOriginal Author
rhome410
remodelflaOriginal Author
scootermom
remodelflaOriginal Author
mom2lilenj
bmorepanic
annab6
rhome410
remodelflaOriginal Author
bmorepanic
lascatx
remodelflaOriginal Author
mom2lilenj
remodelflaOriginal Author
mom2lilenj
Buehl
remodelflaOriginal Author
Buehl
remodelflaOriginal Author
scootermom
Buehl
sarschlos_remodeler
remodelflaOriginal Author
Buehl
remodelflaOriginal Author
remodelflaOriginal Author
mom2lilenj
Melissa Houser
remodelflaOriginal Author