Trying Combining island with the counter. Pls help!
vchatrvd
12 years ago
Related Stories
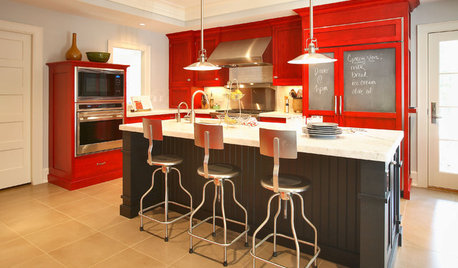
COLORReady to Try Something New? Houzz Guides to Color for Your Kitchen
If only mixing up a kitchen color palette were as easy as mixing batter. Here’s help for choosing wall, cabinet, island and backsplash hues
Full Story
KITCHEN DESIGNTry a Shorter Kitchen Backsplash for Budget-Friendly Style
Shave costs on a kitchen remodel with a pared-down backsplash in one of these great materials
Full Story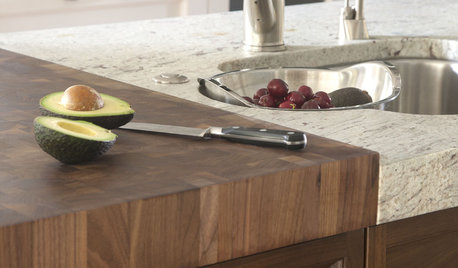
KITCHEN DESIGNKitchen Counters: Try an Integrated Cutting Board for Easy Food Prep
Keep knife marks in their place and make dicing and slicing more convenient with an integrated butcher block or cutting board
Full Story
COLORPick-a-Paint Help: How to Create a Whole-House Color Palette
Don't be daunted. With these strategies, building a cohesive palette for your entire home is less difficult than it seems
Full Story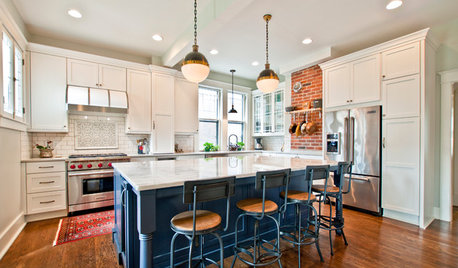
KITCHEN DESIGNKitchen Combo to Try: Neutral Cabinets, Different-Colored Island
Avoid a too-sterile look and establish a focal point with a contrasting island hue
Full Story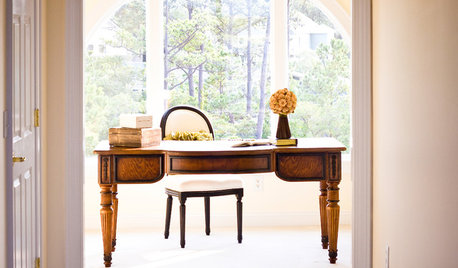
HOUSEKEEPINGGot a Disastrously Messy Area? Try Triage
Get your priorities straight when it comes to housekeeping by applying an emergency response system
Full Story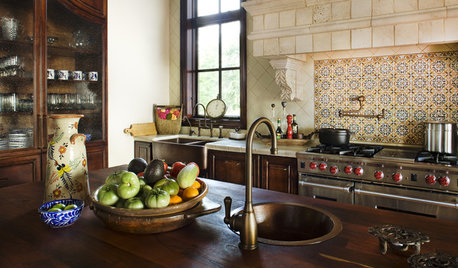
KITCHEN DESIGNTry a Copper Sink for a Warm Glow in the Kitchen
Bring polish and patina to your kitchen with a sink done in endlessly interesting copper
Full Story
MOST POPULAR7 Ways to Design Your Kitchen to Help You Lose Weight
In his new book, Slim by Design, eating-behavior expert Brian Wansink shows us how to get our kitchens working better
Full Story
SMALL SPACESDownsizing Help: Storage Solutions for Small Spaces
Look under, over and inside to find places for everything you need to keep
Full Story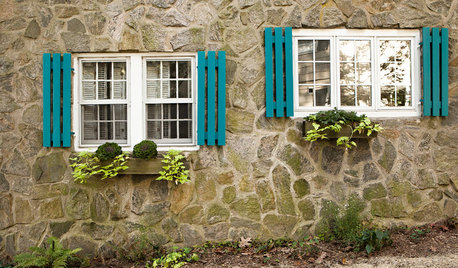
COLORPick-a-Paint Help: 11 Ways to Mine Your World for Colors
Color, color everywhere. Discover the paint palettes that are there for the taking in nature, shops and anywhere else you roam
Full Story



Buehl
Buehl
Related Discussions
Need help trying to avoid countertop seam on island
Q
island help asap pls!
Q
Help with Kitchen Cabinet and Island wood combinations
Q
Trying to combine two rooms into one large kitchen but very odd shape
Q
Buehl
Buehl
Buehl
vchatrvdOriginal Author
Buehl