Trying to combine two rooms into one large kitchen but very odd shape
wolterjwb
2 years ago
Featured Answer
Comments (25)
Hillside House
2 years agoRelated Discussions
Very odd shaped bathroom, wasted space, please help
Comments (10)Could you put shower where your vanity is? So a large corner shower, right angles out into room, angle where the vanity is. Tub beside shower, a free-standing soaker? Then toilet where shower is now, and vanity where tub is? This gives you a much bigger shower, much more useable vanity, and less space for tub, but enough for a soaker. Do you utilize the wall where your mirrored doors are in the closet? If not, you could take maybe a foot or so from your closet and add it to BR. Or, keep the 66" in closet, just make the 60" into one 30" door, pocket or swinging. and build a half wall of shelves/storage in the closet....See MoreCombining Rooms for One Big Kitchen
Comments (8)SBJ, you really need to post a floorplan drawing, if you want the most help. Take good measurements, draw up a clear sketch with dimensions, windows, doors, etc labeled, include the adjoining rooms so people know what each doorway leads to. Otherwise this sort of question becomes a ''twenty questions'' exercise. Make the effort, figure out image posting (see the ''Read Me'' thread, about 4-5 posts into the thread there are instructions), save everyone the guessing game, and you will get better answers. When and if you start asking for kitchen layout help, that will become even more important. If you have posted a floorplan in another thread, repost it here as people (e.g. me) haven't necessarily read all the prior threads....See MoreCan I combine two rooms into one large dining room?
Comments (14)Can you post a rough sketch (straight lines are not required!) of this floor of your home so we can see how they relate to each other? If you can note each rooms wall lengths and door and window locations, I'm betting there's a good solution out there that we just haven't come up with yet because we still don't have a very good feel for the existing layout. It's really too hard to get a complete idea with just photos. It would also help If you let us know your budget. That will help us know if we can dream big, or we need to keep to modest changes. One of the first thoughts I have, even without seeing your floorpan, is maybe you could split up the room next to the in-law suite (your current dining room I think?) so that part of it combines with the in-law suite to make that a little bigger, and part of it combines with that little extra room that's really just a hallway and plant area now, so that it makes the dining room bigger. (Again this is all based on whether or not I'm understanding which room is which, but I hope you are understanding my idea.) Now, it would be more expensive than just tearing down one wall, because you would be tearing down two walls and building a third, but maybe that would make the perfect size dining space, and you'd have a little bit bigger in-law suite as well. That could be a win-win. And now, you or others can say that can't possibly work because of this or that, (or maybe it does) and someone else has an idea, and so on. So please give us a rough sketch. That could be just the thing for someone to come up with a brilliant idea....See MoreRug placement in an odd shaped room
Comments (27)I think the rug you picked looks good... it seems to sort of repeat the tile. But if you want something different, keep with the same idea of the rug you have... no border. Border will compete with the tile. I think you want the rug to look sort of organic, like it just is an extension of the tile....See Morewolterjwb
2 years agomama goose_gw zn6OH
2 years agoemilyam819
2 years agowolterjwb
2 years agoitsourcasa
2 years agowolterjwb
2 years agolast modified: 2 years ago3onthetree
2 years agowolterjwb
2 years agolast modified: 2 years agosuezbell
2 years agowolterjwb
2 years agosuezbell
2 years ago3onthetree
2 years agolast modified: 2 years agowolterjwb
2 years agomama goose_gw zn6OH
2 years agolast modified: 2 years agoitsourcasa
2 years agowolterjwb
2 years agoitsourcasa
2 years ago3onthetree
2 years ago3onthetree
2 years agoMalcolm
2 years agoCeladon
2 years agowolterjwb
2 years ago3onthetree
2 years ago
Related Stories
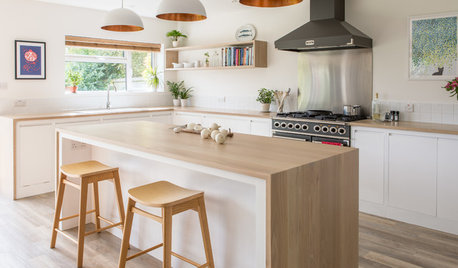
KITCHEN DESIGNOdd Walls Make Way for a U-Shaped Kitchen With a Big Island
American oak and glints of copper warm up the white cabinetry and open plan of this renovated English kitchen
Full Story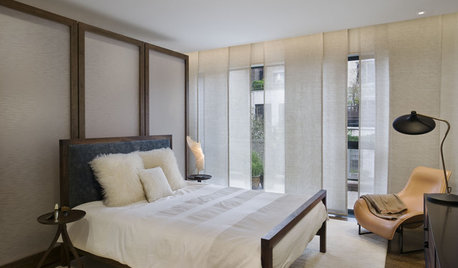
WINDOWSTreatments for Large or Oddly Shaped Windows
Get the sun filtering and privacy you need even with those awkward windows, using panels, shutters, shades and more
Full Story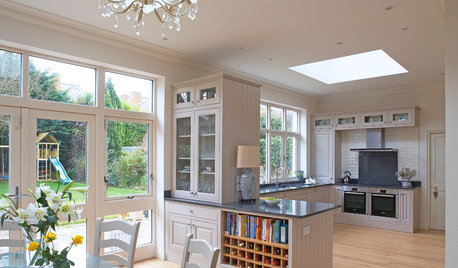
KITCHEN LAYOUTSKeep Your Kitchen’s ‘Backside’ in Good Shape
Within open floor plans, the view to the kitchen can be tricky. Make it work hard for you
Full Story
KITCHEN DESIGNKitchen Layouts: Ideas for U-Shaped Kitchens
U-shaped kitchens are great for cooks and guests. Is this one for you?
Full Story
LIVING ROOMSLay Out Your Living Room: Floor Plan Ideas for Rooms Small to Large
Take the guesswork — and backbreaking experimenting — out of furniture arranging with these living room layout concepts
Full Story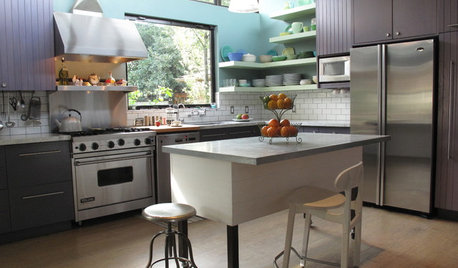
KITCHEN DESIGNKitchen of the Week: Tricolor Finishes Make for One Cool Kitchen
Unexpected colors blended with an artful touch create a subtly sophisticated palette in a timelessly beautiful kitchen
Full Story
LAUNDRY ROOMSRoom of the Day: The Laundry Room No One Wants to Leave
The Hardworking Home: Ocean views, vaulted ceilings and extensive counter and storage space make this hub a joy to work in
Full Story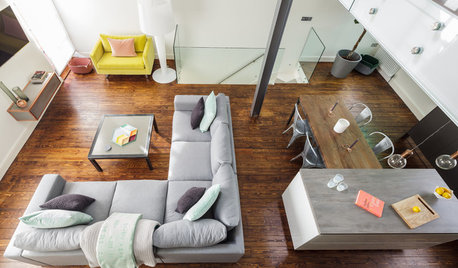
DECORATING GUIDESRoom Doctor: 10 Things to Try When Your Room Needs a Little Something
Get a fresh perspective with these tips for improving your room’s design and decor
Full Story
KITCHEN DESIGN12 Great Kitchen Styles — Which One’s for You?
Sometimes you can be surprised by the kitchen style that really calls to you. The proof is in the pictures
Full Story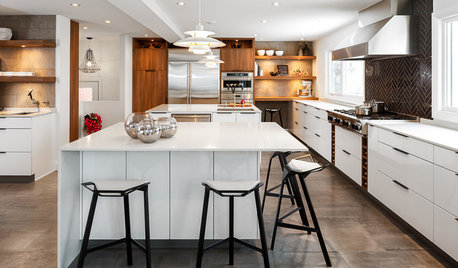
KITCHEN DESIGNKitchen of the Week: Cooking for Two in Ontario
Three small rooms become one large kitchen, so an Ottawa couple can cook side by side and entertain
Full Story


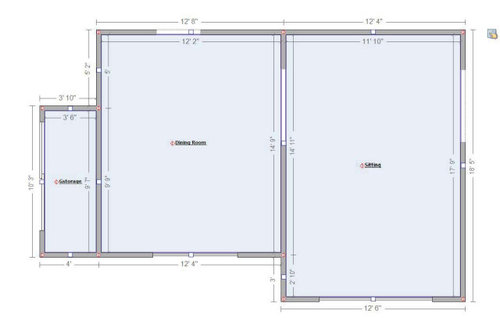
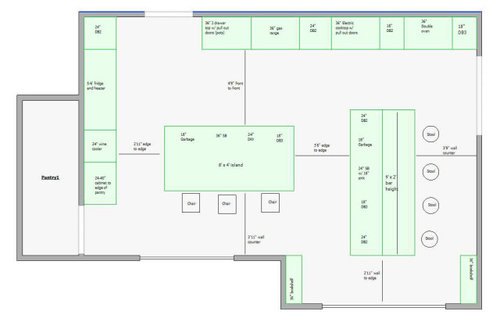
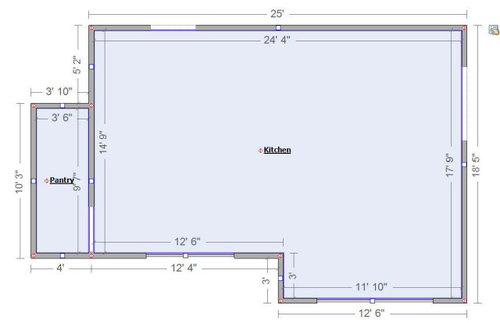
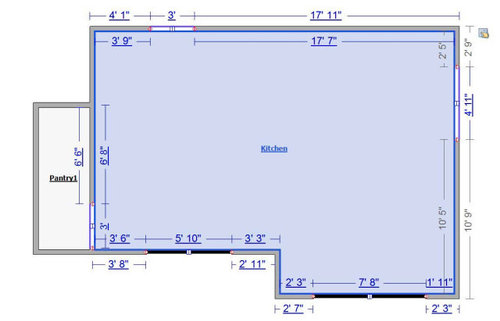







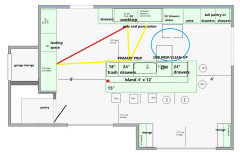
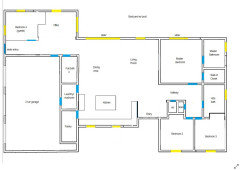
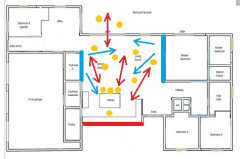

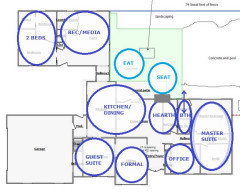
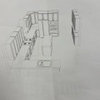


mama goose_gw zn6OH