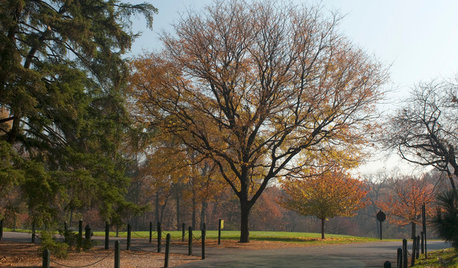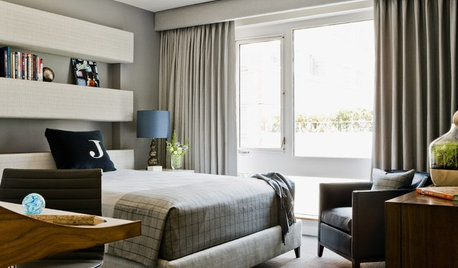Help me decide, please!
phoggie
11 years ago
Related Stories

LIFEHow to Decide on a New Town
These considerations will help you evaluate a region and a neighborhood, so you can make the right move
Full Story
BEDROOMS10 Stylish Bedrooms With a Decidedly Masculine Vibe
Cut the fluff and get right to the point with crisper edges, toned-down colors and a whole lot less stuff
Full Story
HOME OFFICESQuiet, Please! How to Cut Noise Pollution at Home
Leaf blowers, trucks or noisy neighbors driving you berserk? These sound-reduction strategies can help you hush things up
Full Story
GARDENING GUIDESGreat Design Plant: Silphium Perfoliatum Pleases Wildlife
Cup plant provides structure, cover, food and water to help attract and sustain wildlife in the eastern North American garden
Full Story
DECORATING GUIDES10 Bedroom Design Ideas to Please Him and Her
Blend colors and styles to create a harmonious sanctuary for two, using these examples and tips
Full Story
DECORATING GUIDESHouzz Call: What Home Collections Help You Feel Like a Kid Again?
Whether candy dispensers bring back sweet memories or toys take you back to childhood, we'd like to see your youthful collections
Full Story
ORGANIZINGDo It for the Kids! A Few Routines Help a Home Run More Smoothly
Not a Naturally Organized person? These tips can help you tackle the onslaught of papers, meals, laundry — and even help you find your keys
Full Story








ellendi
bahacca
Related Discussions
arborvitaes, help me decide please!
Q
Do I really want a pool? Help -- pros/cons
Q
Help me decide which Blanco silgranite sink?
Q
Help me decide on painting ceiling
Q
beekeeperswife
User
blfenton
beeps
phoggieOriginal Author
flwrs_n_co
ayerg73
phoggieOriginal Author
claybabe
claybabe
claybabe
CEFreeman
phoggieOriginal Author
CEFreeman
claybabe
phoggieOriginal Author
rosie
claybabe
rosie
phoggieOriginal Author
desertsteph
bahacca
claybabe
rosie
deedles
phoggieOriginal Author
kellyp123
lavender_lass
deedles
phoggieOriginal Author
lavender_lass
phoggieOriginal Author
phoggieOriginal Author