Interior pics - our historic fourplex conversion
lovetorenovate
16 years ago
Related Stories
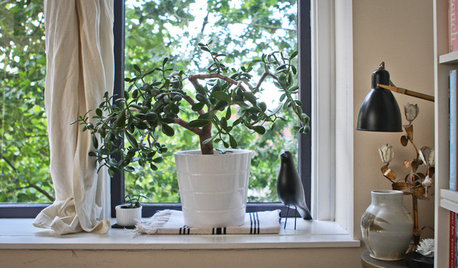
MY HOUZZMy Houzz: Leafy, Light-Filled Loft in a Historic Former High School
A creative couple lives among the trees in a converted condo that was once filled with students
Full Story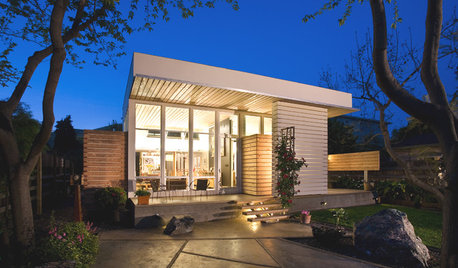
HOUZZ TOURSHouzz Tour: A Modern Addition Joins a Historic California Home
Two design pros give their century-old home extra breathing room while boosting its energy efficiency
Full Story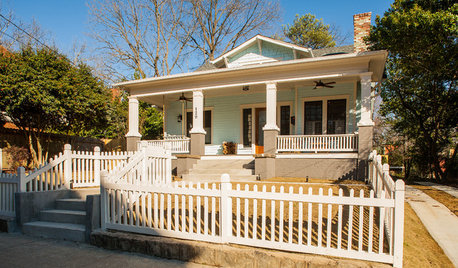
BEFORE AND AFTERSHouzz Tour: New Life for a Historic Georgia Fixer-Upper
Renovation restrictions didn't limit a couple's enthusiasm for this well-sited Decatur home
Full Story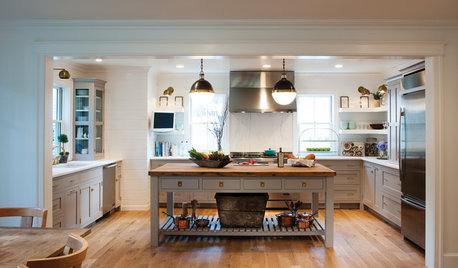
FARMHOUSESKitchen of the Week: Modern Update for a Historic Farmhouse Kitchen
A renovation honors a 19th-century home’s history while giving farmhouse style a fresh twist
Full Story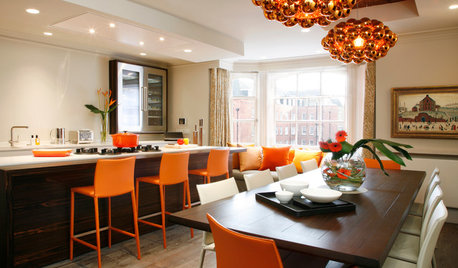
CONTEMPORARY HOMESHouzz Tour: Contemporary Glamour in a Historic London Flat
An elegant Kensington apartment is updated to make it a vibrant home for a creative family
Full Story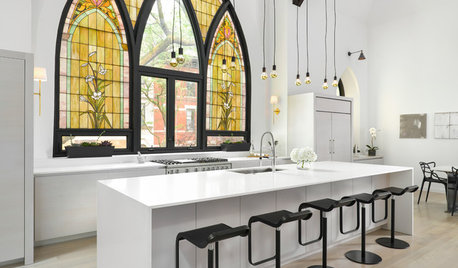
CONTEMPORARY HOMESHouzz Tour: A Stunning Church Conversion in Chicago
A former Methodist church built in 1901 finds new life as an awe-inspiring family home
Full Story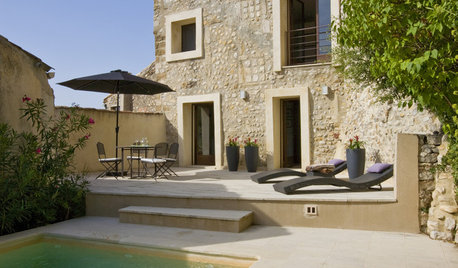
MODERN HOMESHouzz Tour: 800-Year-Old Walls, Modern Interiors in Provence
Old architecture and new additions mix beautifully in a luxurious renovated vacation home
Full Story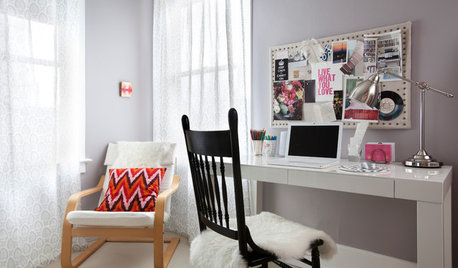
WORKING WITH PROS10 Things Decorators Want You to Know About What They Do
They do more than pick pretty colors. Here's what decorators can do for you — and how you can help them
Full Story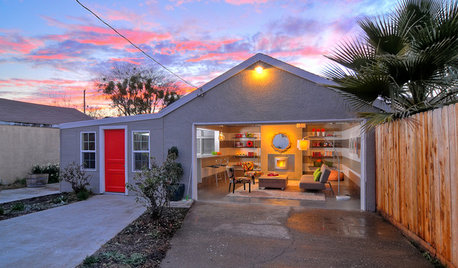
MORE ROOMSBehind a Garage Door, a Family Fun Room
Designer Kerrie Kelly's secrets to this low-budget garage makeover: a soothing palette, horizontal stripes and dashes of color
Full Story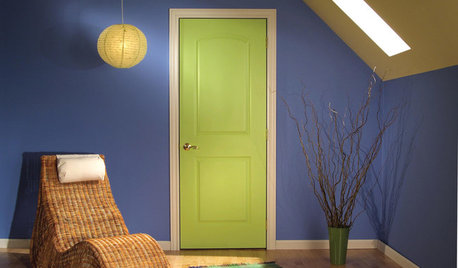
GREAT HOME PROJECTSUpgrade Your House With New Interior Doors
New project for a new year: Enhance your home's architecture with new interior doors you'll love to live with every day
Full StorySponsored
Your Custom Bath Designers & Remodelers in Columbus I 10X Best Houzz



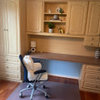
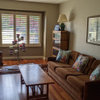


squirrelheaven
kim2007
Related Discussions
Pics of 'our' house
Q
Interior red brickwork (fireplace or kitchen) pics????
Q
Seeking Inspiration Pics - Galley Kitchen Wall Treatments (Pics)
Q
15-Year-Old Daughter Tackles Dad's New Home Office Conversion
Q
hoosiergirl
skypathway
lovetorenovateOriginal Author
lovetorenovateOriginal Author
kim2007
johnmari
juddgirl2
oceanna
kitchenkelly
lovetorenovateOriginal Author