Seeking Inspiration Pics - Galley Kitchen Wall Treatments (Pics)
steph2000
12 years ago
Featured Answer
Sort by:Oldest
Comments (41)
remodelfla
12 years agolast modified: 9 years agoRelated Discussions
Window Treatment Ideas? First Attempt at Pics
Comments (3)Ooh, thank you KMC. That last fabric looks like it'd be perfect, colorwise. I realized after I went to bed last night that I hadn't looked on Smith & Noble for curtains while I was there for the blinds. I am going to check them out. Grommets are not for me, but maybe they'll have them in another style. I like the sofa pillows, too, and they are one of my options for the color scheme. My rug has all of the same colors, plus more, so I also have the option of using some of the rug colors and getting different pillows. The rug has a cherry red, an olive green and a blue that I also like. But since my kitchen is (bright) orange/red and you can see it from the living room, I thought keeping the orange/red going would be nice....See MoreWindow treatments for long wall of windows? Pics?
Comments (11)I understand why you might want these, but honestly...I don't love this. Those windows are great, and since you need neither privacy nor light control, I think they should be left alone to allow them to "disappear" so you focus on the yard beyond. To me, curtains call attention to windows, not views. You're right, they have to be floor-length, which means they'll interfere with the couch. And the rads. When will you ever close these? When you move the couch? That said, we did the curtain track route in one of our rooms, across a 12-foot room. (the post with pictures is in my clippings.) If you get an unlined (we used sheer) drape, they stack back to practically nothing. And if you want to get super-crazy, you can drywall in the track to make it completely invisible. They definitely add softness to that room (our master), which is pretty much cool blues, whites, and angles. But we did it, in the end, for privacy. What about doing something else to add a warm and finished look to the windows? Like some lovely thick wood windowsills? I haven't googled or flickr'd around, but I think I might be more into something using wood to add something softer than white wall to that view. JMO, I know whatever you do will look gorgeous, you have great taste!...See MoreSelling house - will my galley kitchen hurt me? Pics inside!
Comments (57)maxibella, the short answer on standard numbers of open houses is: there aren't any set standards. the longer answer is: IF you have an aggressive Realtor, open houses should be something they look forward to. The down side is- due to both Buyer and Seller agents, the sitting OH Realtor loses much control of the Open House. Buyers waltz through stating "they" have a Realtor, and whomever is hosting the Open's hands are tied. The listing Agent must follow up with the Buyer's Agent and well, it's the follow up on not only OH's but showings that grades a Realtor. OH's are great for hungry start up Realtor's so,,,,have as many as you can. It says Nothing about being desperate; let no Realtor ever state that. OH's benefit Realtors....period. Why? because unfortunately Open's normally won't bring the sale, but they can offer potential Buyers to the sitting Realtor. which brings me to igloochic :) I was hoping you'd respond because you are normal. Isn't that great to hear!? On a broad sense it's true that we humans make lists of likes and dislikes and then we compromise. see,,, normal. so, when it comes to buying that largest purchase most of us will ever make,,,,at decision time all kinds of priorities change. you like me won't buy that Bi-Level, but we might just settle on baseboard heat. ha-ha you get my point. best to both of you....See MoreDesparately Seeking Help With Family Room (lots of pics)
Comments (75)Virtuals are unmatched for letting you think through color patterns in the room, proportions and the things like this-- the final placement. My opinion is based on your comment that you don't need the chair-- I would move forward with the room with only a single chair for now. Since the dimensions of your bookcase won't change-- all you'd need to do to add a chair is to slide the bookcase and perhaps by an end table. (BTW I have seen the narrow profile end tables somewhere less expensive than EA-- plow and hearth, maybe?). If you find the *perfect* chair in the next few months, Squirrels virtuals show you that you can fit one in. My biggest fear for you is that both the kitchen and FR will look furniture heavy. Having the kitchen table/chairs right there is influencing my opinion-- and they aren't visible in the virtuals. Also, it makes for a mucky path to the bathroom if the whole family is watching tv together. I think your plan to check with the store that had the ET custom made for you is a great plan. Hopefully they will come in with a decent price. I'd still like to see it in a darker finish to give you some visual interest but matching would be lovely too. I too have seen the Macy's pieces and they were solid wood (though I don't know if it was veneer on wood) and seemed to be well made. I do not think it would be a bad option for you-- other than the fact that it may not work for your photo albums. Maybe you can throw one in a tote bag and try it out on the floor? Just more of my continued 2 cents. I guess I am up to a dime now ;)...See Moreboxerpups
12 years agolast modified: 9 years agompagmom (SW Ohio)
12 years agolast modified: 9 years agosteph2000
12 years agolast modified: 9 years agosochi
12 years agolast modified: 9 years agosteph2000
12 years agolast modified: 9 years agosteph2000
12 years agolast modified: 9 years agosusanlynn2012
12 years agolast modified: 9 years agompagmom (SW Ohio)
12 years agolast modified: 9 years agosochi
12 years agolast modified: 9 years agosteph2000
12 years agolast modified: 9 years agompagmom (SW Ohio)
12 years agolast modified: 9 years agoblfenton
12 years agolast modified: 9 years agosteph2000
12 years agolast modified: 9 years agocosmo_nj
12 years agolast modified: 9 years agosochi
12 years agolast modified: 9 years agompagmom (SW Ohio)
12 years agolast modified: 9 years agosochi
12 years agolast modified: 9 years agolisa_a
12 years agolast modified: 9 years agoMercymygft
12 years agolast modified: 9 years agoboxerpups
12 years agolast modified: 9 years agomgreenman
12 years agolast modified: 9 years agosteph2000
12 years agolast modified: 9 years agomtnfever (9b AZ/HZ 11)
12 years agolast modified: 9 years agosochi
12 years agolast modified: 9 years agogwgin
12 years agolast modified: 9 years agosteph2000
12 years agolast modified: 9 years agodianalo
12 years agolast modified: 9 years agompagmom (SW Ohio)
12 years agolast modified: 9 years agosteph2000
12 years agolast modified: 9 years agosteph2000
12 years agolast modified: 9 years agompagmom (SW Ohio)
12 years agolast modified: 9 years agoleia_in_lalaland
12 years agolast modified: 9 years agolisa0527
12 years agolast modified: 9 years agoleia_in_lalaland
12 years agolast modified: 9 years agoleia_in_lalaland
12 years agolast modified: 9 years agoleia_in_lalaland
12 years agolast modified: 9 years agosteph2000
12 years agolast modified: 9 years agobrianadarnell
12 years agolast modified: 9 years agompagmom (SW Ohio)
12 years agolast modified: 9 years ago
Related Stories
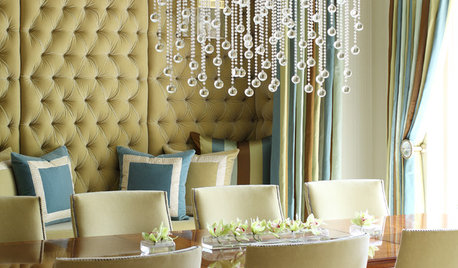
UPHOLSTERYSeeking a Quiet, Relaxed Spot? Try Upholstering Your Walls
Upholstery can envelop an entire room, a framed panel or a single wall. See some design options and learn what to expect
Full Story
KITCHEN OF THE WEEKKitchen of the Week: Seeking Balance in Virginia
Poor flow and layout issues plagued this kitchen for a family, until an award-winning design came to the rescue
Full Story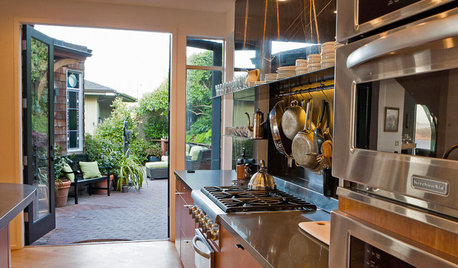
KITCHEN DESIGNKitchen of the Week: Former Galley Opens Up to Stunning Bay Views
A gloomy space goes from walled-off to party-friendly, better connecting with the home's other rooms and the outdoors
Full Story
KITCHEN DESIGNKitchen of the Week: Galley Kitchen Is Long on Style
Victorian-era details and French-bistro inspiration create an elegant custom look in this narrow space
Full Story
KITCHEN DESIGNKitchen Layouts: A Vote for the Good Old Galley
Less popular now, the galley kitchen is still a great layout for cooking
Full Story
SMALL KITCHENSKitchen of the Week: Space-Saving Tricks Open Up a New York Galley
A raised ceiling, smaller appliances and white paint help bring airiness to a once-cramped Manhattan space
Full Story
KITCHEN DESIGN10 Tips for Planning a Galley Kitchen
Follow these guidelines to make your galley kitchen layout work better for you
Full Story
SMALL KITCHENSKitchen of the Week: A Small Galley With Maximum Style and Efficiency
An architect makes the most of her family’s modest kitchen, creating a continuous flow with the rest of the living space
Full Story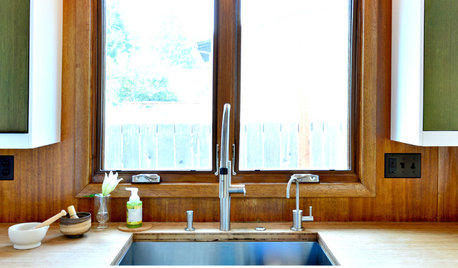
MIDCENTURY HOMESKitchen of the Week: Walls Come Down in a Colorful Midcentury Space
In this modern home, a galley kitchen opens up and connects to dining and family areas with a roomy bamboo island
Full Story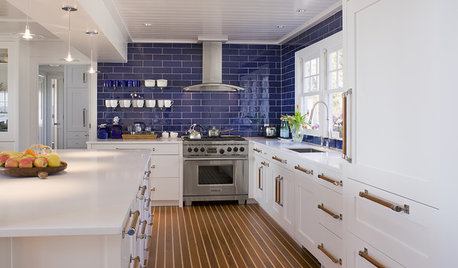
KITCHEN DESIGNKitchen of the Week: Crisp and Coastal on the Connecticut Shore
Water views from a galley kitchen inspire marine touches with a contemporary edge
Full Story



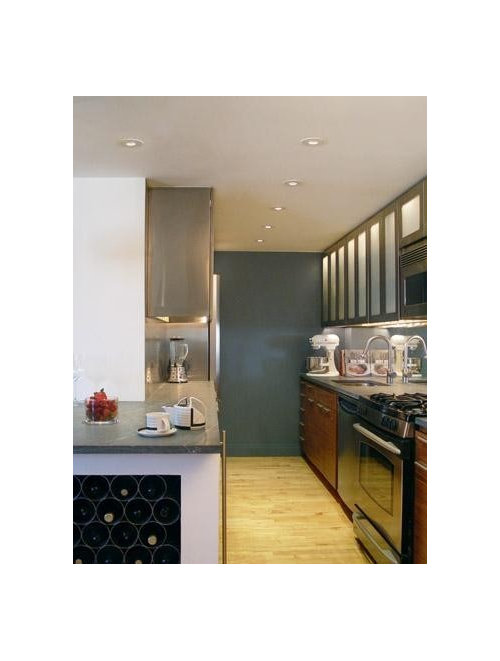







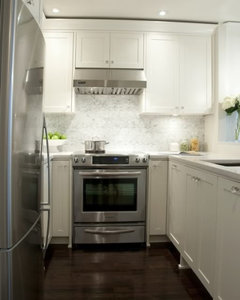


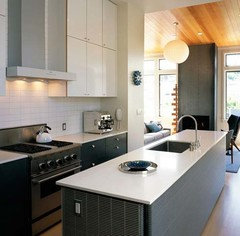




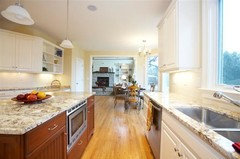
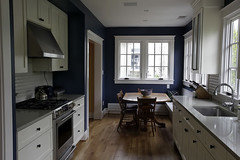
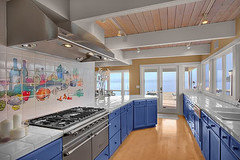
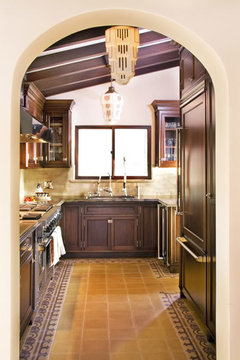

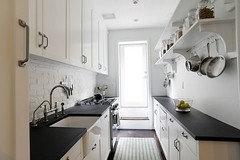



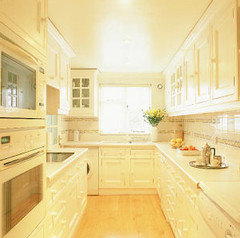




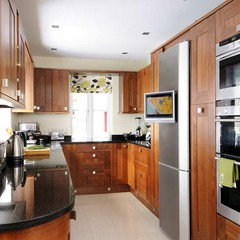
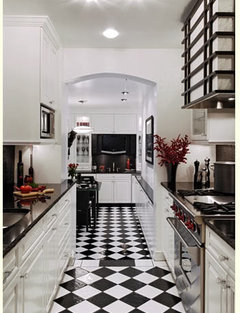









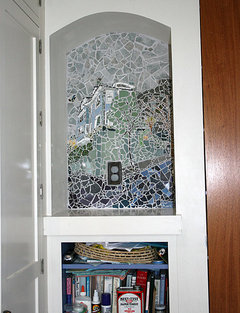







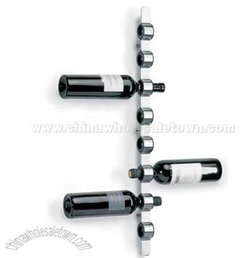
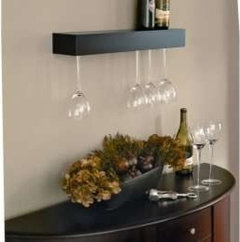


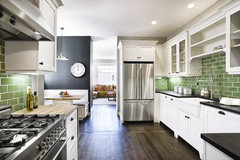




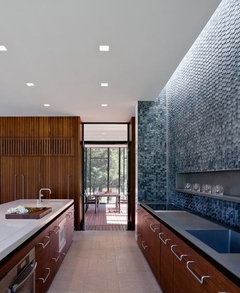
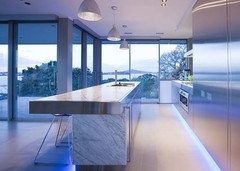


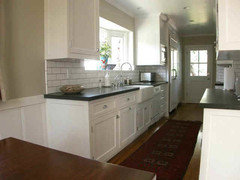


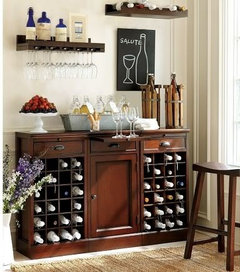
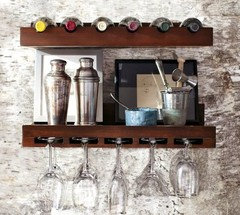
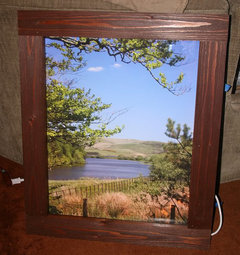
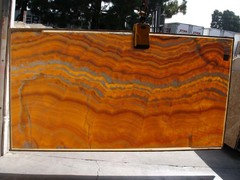


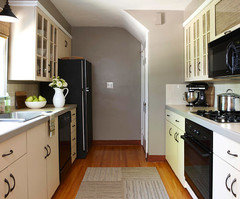

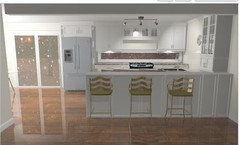



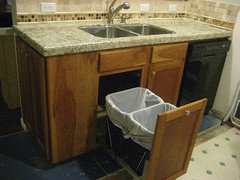
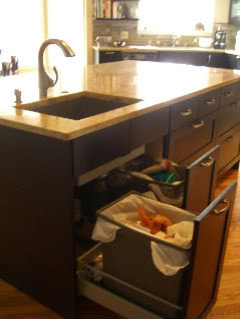

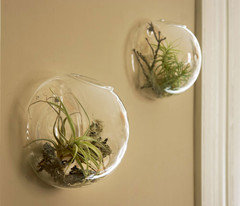
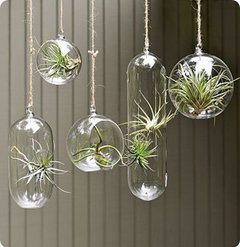


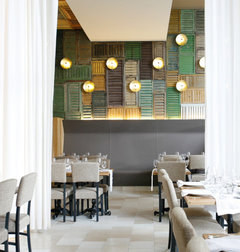
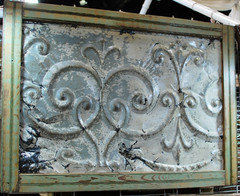


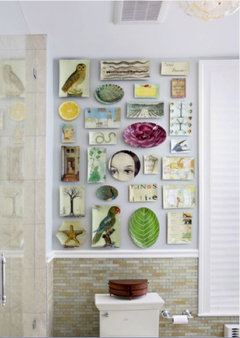
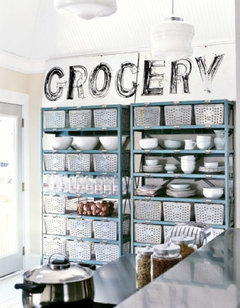





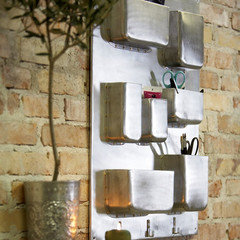
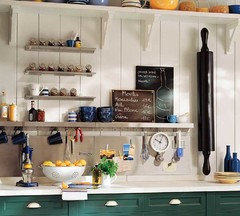

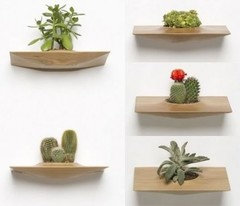



steph2000Original Author