30' or 36' range on 11' 6' wall, and pot-filler or not?
chaparral
12 years ago
Featured Answer
Sort by:Oldest
Comments (18)
Billl
12 years agoRelated Discussions
30" or 36" Wolf Range?
Comments (14)I like the sealed burners that Wolf makes and have had them just at 5 years. Simmering (keeping just below the boiling point) and even just warming are their strong points. For showmanship some of the ranges will show melting chocolate on a paper plate. You can compare the low end of BTUs on any brand to determine how low a range will go. You will sometimes see simmer measured in degrees which they obtain by measuring water in a pot but the temperature of water is so variable in a pot. If you even move the probe an inch you will get different numbers. The top is much cooler than the bottom. There is much more movement of water than much of what you are cooking dispersing more of the heat as well. The temperature will be affected by what you are cooking. Starchy things like pasta, split pea soup. mashed potatoes tend to scorch more and high sugar syrups hold a lot of heat. I have no trouble holding any of these at just warm. I did have one caramel syrup, out of the many different ones that I have made that would not stop boiling while I was trying to hold it warm on the 325 BTUs. I think it may be because of the small volume. The temperature will also be affected by the pan you are using. If you are using cast iron, steel or stainless steel pans they conduct heat poorly and will tend to hold the heat keeping the bottom of the pot hotter. If you are using pan of aluminum or copper in significant amounts, they are better at conducting heat so it is dispersed producing a lower temperature. Pans that are made in layers are harder to evaluate because the amount of cooper or aluminum in them are generally unknown. The size of the pan will also affect the temperature. The BTU rating at least will give a baseline output before the other variables are added. Wolf (3) 15,000 (950) (1) 9200 (325) Wolf semi sealed were 16,000 Btu high / 500 Btu simmer Keep in mind that Wolf's service is not what it used to be. I feel confident that they will be responsive during the warranty period but they will not stand by their product past that, even with a known manufacturing defect. They did at one time. I have had chipping issues with the blue enamel on the DF. If you go with the AG you may be ok. I would be tempted to buy an extended warranty for whatever you buy as it may be the thing you least expect to go wrong. With the DF I worried more about the electronics going out and it turned out to be the actual physical structure of the oven which is probably more expensive than the electronics to fix. When I bought my Wolf range I was told I didn't need an extended warranty as Wolf would always stand behind it. Not any more....See MoreShould I get a 30" range to optimize counterspace or 36" range
Comments (47)That is an interesting conundrum, indeed. This had never occurred to me. I just measured, and yes, you are correct. On my 30" Bluestar RNB, the per-burner area is exactly 11". So, if I want to use a pot bigger than 11" diameter, I'd have to either not use one of the adjacent burners, or I'd have to use a smaller pot on that burner. That also explains, why the range has a 5½" blank grate going through the center. It makes sure that there is no interference side-to-side. There only is interference front-to-back. Having said that, I have owned my range for many years now, and I cannot recall this ever being a problem. But then, over the last 20 years or so, I have accumulated a very carefully curated collection of steel skillets, cast iron pots, tri-ply pots, and a wok. They perfectly complement each other; but it took a long time to find exactly the combination that works for my cooking style. It's not a large number of pots, but each and every one of them has a well-defined purpose....See MoreUpgrading from 30” range to 36” range with existing cabinets?
Comments (17)I think if you got a shallower fridge it would. counter depth. even now that current one sticks out far too much. The cabinet that it's in just accentuates that difference. perhaps if you had a cabinet made that better fit that fridge, it wouldn't look as noticeable. Is it a walk in pantry? if not, you could do a double pantry next to the fridge and put the oven next to the stove. that would work better while cooking. Otherwise, you could do the oven in place of fridge. It's not the perfect work triangle, but unless you want to get into cutting granite, cabinets and rearranging, I don't see another solution. I have mine set up with fridge, wall oven, small countertop, then my stove top. Wall oven is in a cabinet. could you order one to match your cabinets? or yes,,,deal w/the 30" oven! get a newer, sleeker one....See More30” or 36” blue star range? Is 36” too big for my space?
Comments (36)LindaLinda2 I only posted that info because many people (myself included) have had no idea of the health issues with gas stoves. I realize you were semi joking about not being dead because I’m assuming you’ve used a gas stove for a long time. The problem is, the stoves maybe won’t kill you, but are they worth it if they “just” make you a little more unhealthy as each year goes by? There are many products that have caused health problems decades after using that nobody knew about at the time. Then it’s all “oh geez, I wish I’d know about the health risks back then. I would have stopped using (whatever).” Asbestos, cigarettes, sunbathing, talc, the list is long. Perhaps read an article so you are making a fully informed decision on you & your loved ones future health. “In fact, children in homes that cook with gas have a 42 percent increased risk of asthma.” “Electric stoves considerably outperform gas stoves. In Consumer Reports’ 2020 ranking of the top ranges, six of the top eight stoves are electric.” https://www.sierraclub.org/articles/2020/05/cooking-gas-hurts-your-wallet-and-your-health...See Morechaparral
12 years agowilltv
12 years agoCapegirl05
12 years agoplllog
12 years agochaparral
12 years agobeekeeperswife
12 years agosayde
12 years agoideagirl2
12 years agochaparral
12 years agoideagirl2
12 years agochaparral
12 years agosskit
12 years agodianalo
12 years agoONU_Rx
12 years agochaparral
12 years agochaparral
12 years ago
Related Stories
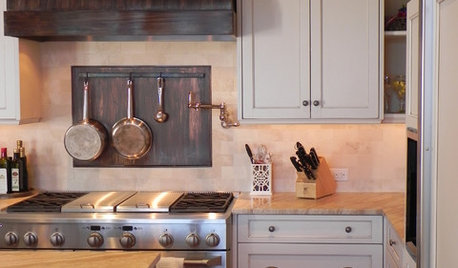
KITCHEN BACKSPLASHESKitchen Confidential: 8 Options for Your Range Backsplash
Find the perfect style and material for your backsplash focal point
Full Story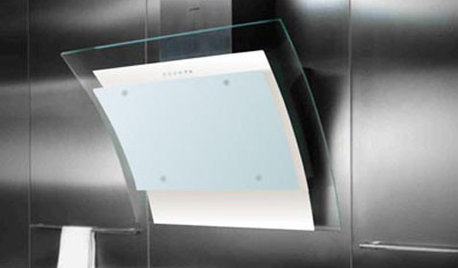
5 Stunning Modern Range Hoods
Today's kitchen range hoods can look like sleek sculptures. Here's what to look for when you go shopping for one
Full Story
KITCHEN DESIGNHow to Find the Right Range for Your Kitchen
Range style is mostly a matter of personal taste. This full course of possibilities can help you find the right appliance to match yours
Full Story
KITCHEN DESIGNA Cook’s 6 Tips for Buying Kitchen Appliances
An avid home chef answers tricky questions about choosing the right oven, stovetop, vent hood and more
Full Story
MOST POPULARSo You Say: 30 Design Mistakes You Should Never Make
Drop the paint can, step away from the brick and read this remodeling advice from people who’ve been there
Full Story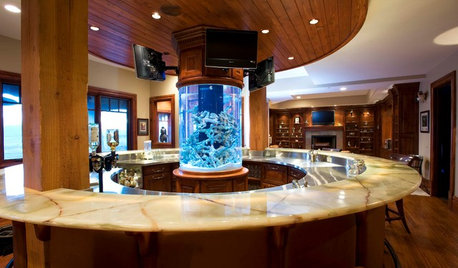
DECORATING GUIDESDesigning Nemo: 30 Fish Tanks Make a Decorative Splash
Bring an otherworldly glow and a calming vibe to your home with the living art of an aquarium
Full Story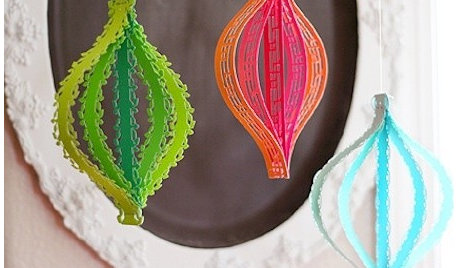
DECORATING GUIDES30 Beautifully Inventive DIY Christmas Decorations
Get inspired to decorate your home with these easy and affordable holiday crafts
Full Story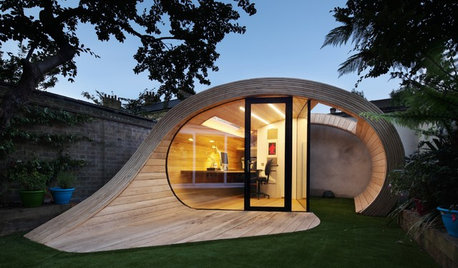
OUTBUILDINGSWorld of Design: 11 Inspiring Sheds From Santa Barbara to Stockholm
Outbuildings from around the world show how sheds and cottages set the scene for everything from baking in a sauna to beekeeping
Full Story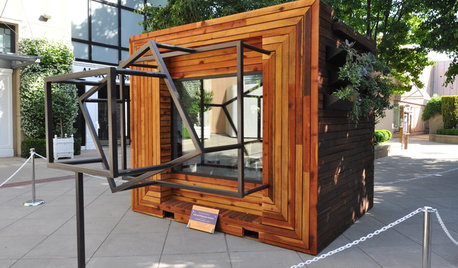
FUN HOUZZ11 Extraordinary Playhouses That Dream Big
Catch these imaginative custom playhouse designs before they find happily-ever-after homes off the show floor
Full Story
STUDIOS AND WORKSHOPS11 Tips to Get the Creative Space You Crave
Life, liberty and the pursuit of your craft. OK, that's paraphrased, but we think you have the right to an inspiring workspace of your own
Full Story




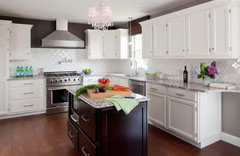


willtv