Built-in oven location - under cooktop or wall cabinet
14 years ago
Featured Answer
Sort by:Oldest
Comments (21)
- 14 years ago
Related Discussions
Wall oven mounted under cooktop?? Anybody have this? Too low?
Comments (26)Something no one has mentioned yet....wall ovens, regardless of placement, generally vent out the front. Ovens in ranges vent out the top. (1) How is it to stand in front of an undercounter mounted wall oven while cooking (when under a cooktop)? I would think the hot vented air would be an issue.... (2) Someone mentioned venting...if it vents out the front, your vent hood is not going to do you much good unless it sticks out at least 3 inches beyond the front of the oven (which puts it 3" beyond the countertop). Even then, if you're standing in front of it (to cook), it's probably still not much good. Just more things to think about!...See MoreBest gas cooktop under $2k that fits over a wall oven.
Comments (4)You might not have the option, but in general people recommend that wall ovens shouldn't be used in lieu of ranges. The oven door tends to be too close to the ground, and clearance in front of the oven makes it awkward for a person to stand there. You'd ideally install the wall oven -- well -- in a wall cabinet. And then turn the space underneath your new cooktop into another cabinet. Of course, if you don't plan on a full kitchen remodel, this could be more difficult to do than what you are planning on at this time. Just be warned that the ergonomics of what you are suggesting aren't really going to be that great. Also, if you are going with gas, I'd strongly encourage to look at range tops instead of cook tops. having to reach over hot burners while adjusting the knobs is awkward. Also, you lose valuable real-estate to the knobs which would be better used by larger burners. With induction, the situation is a little different and cooktops seem more commonly available than rangetops....See MoreNeed to decide: wall oven next to cooktop or under cooktop?
Comments (19)I had a 30" wall oven under a ceramic cooktop. Suboptimal. It was small and extremely low to the ground. When I replaced that cooktop / wall oven combo with a beautiful 30" induction range 20 years later, I gained a much larger oven, plus a same-width little oven under the huge oven (like a drawer under an oven but it actually could bake to 350 degrees) and six inches of free space around the cooktop, which I trimmed to match the shaker cabinets on either side. It looked fabulous, sleek yet traditional becuase I had a classic beadboard wooden range hood over the range....See MoreSide by side under-counter wall ovens centered under cooktop?
Comments (13)We were hoping to do this in our new build with Bosch or Thermador units. Our cabinet guy said he could build a cabinet to make it work, but our appliance rep (and primarily his brand reps) said they wouldn’t stand behind the install in this configuration. We decided to split the two undercounter ovens, with a stack of cabinets directly under the cooktop and the two ovens to either side. I know it’s not ideal and would get torn apart by the kitchen gurus here, but it is what works best for us in this situation. We use two ovens a lot, I don’t particularly care for using the top oven in a stack (I’m short and don’t like lifting/lowering things at head level), and our options for stacking ovens this kitchen seemed to really close it in and limit countertop space. So this is what worked best for us....See More- 14 years ago
- 14 years ago
- 14 years ago
- 14 years ago
- 14 years ago
- 14 years ago
- 14 years ago
- 14 years ago
- 14 years ago
- 14 years ago
- 14 years ago
- 14 years ago
- 14 years ago
- 14 years ago
- 14 years ago
- 14 years ago
- 14 years ago
- 14 years ago
- 14 years ago
Related Stories

KITCHEN APPLIANCESFind the Right Oven Arrangement for Your Kitchen
Have all the options for ovens, with or without cooktops and drawers, left you steamed? This guide will help you simmer down
Full Story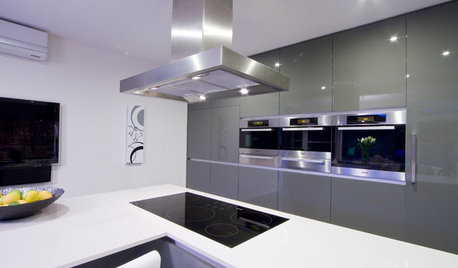
KITCHEN APPLIANCESFind the Right Cooktop for Your Kitchen
For a kitchen setup with sizzle, deciding between gas and electric is only the first hurdle. This guide can help
Full Story
HOUSEKEEPINGHow to Clean Your Range and Oven
Experts serve up advice on caring for these kitchen appliances, which work extra hard during the holidays
Full Story
PETSRenovation Detail: The Built-In Dog Bed
Give your pup pride of place in your home with a bed built into a cabinet or under the stairs
Full Story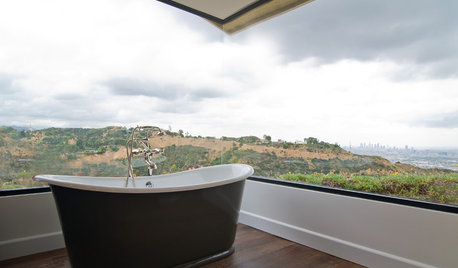
RANCH HOMESHouzz Tour: A Classic Ranch House Rises to the Location
A 1950s Hollywood Hills home with stunning L.A. views gets a thoughtful update
Full Story
KITCHEN STORAGEPantry Placement: How to Find the Sweet Spot for Food Storage
Maybe it's a walk-in. Maybe it's cabinets flanking the fridge. We help you figure out the best kitchen pantry type and location for you
Full Story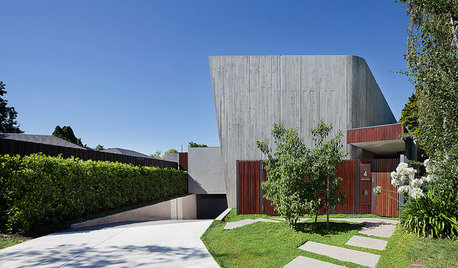
Houzz Tour: A House Built for the Long Term
The designers of this one-of-a-kind home made the most of its challenging location to deliver enduring comfort and style
Full Story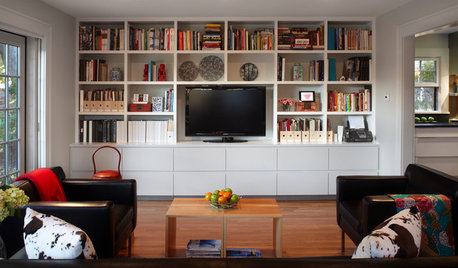
GREAT HOME PROJECTSHow to Get That Built-in Media Wall You Really Want
New project for a new year: Tame clutter and get a more stylish display with a media unit designed to fit your space just right
Full Story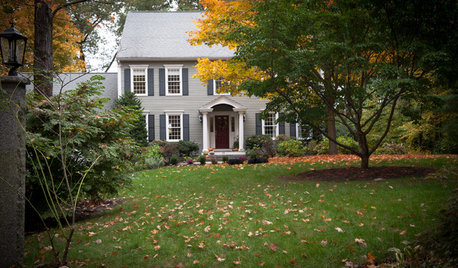
HOUZZ TOURSMy Houzz: Easygoing Elegance for a Massachusetts Saltbox
With beers on tap, a pizza oven and a guitar collection, this home mixes classic with generous doses of fun
Full Story
Storage Help for Small Bedrooms: Beautiful Built-ins
Squeezed for space? Consider built-in cabinets, shelves and niches that hold all you need and look great too
Full StorySponsored
Industry Leading Interior Designers & Decorators in Franklin County



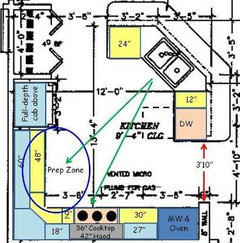


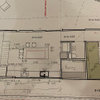
rhome410