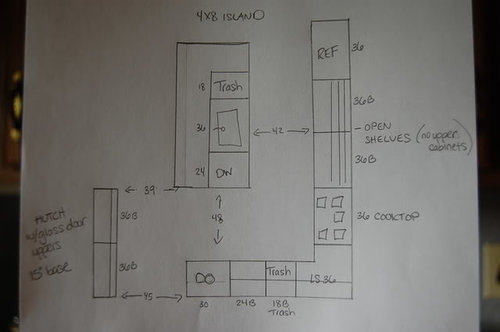Help me tweak final layout...
twogirlsbigtrouble
15 years ago
Related Stories

SELLING YOUR HOUSE10 Low-Cost Tweaks to Help Your Home Sell
Put these inexpensive but invaluable fixes on your to-do list before you put your home on the market
Full Story
BATHROOM WORKBOOKStandard Fixture Dimensions and Measurements for a Primary Bath
Create a luxe bathroom that functions well with these key measurements and layout tips
Full Story
SELLING YOUR HOUSE5 Savvy Fixes to Help Your Home Sell
Get the maximum return on your spruce-up dollars by putting your money in the areas buyers care most about
Full Story
SELLING YOUR HOUSEHelp for Selling Your Home Faster — and Maybe for More
Prep your home properly before you put it on the market. Learn what tasks are worth the money and the best pros for the jobs
Full Story
ORGANIZINGDo It for the Kids! A Few Routines Help a Home Run More Smoothly
Not a Naturally Organized person? These tips can help you tackle the onslaught of papers, meals, laundry — and even help you find your keys
Full Story
COLORPick-a-Paint Help: How to Quit Procrastinating on Color Choice
If you're up to your ears in paint chips but no further to pinning down a hue, our new 3-part series is for you
Full Story
DECORATING GUIDESDownsizing Help: Color and Scale Ideas for Comfy Compact Spaces
White walls and bitsy furniture aren’t your only options for tight spaces. Let’s revisit some decorating ‘rules’
Full Story
CURB APPEAL7 Questions to Help You Pick the Right Front-Yard Fence
Get over the hurdle of choosing a fence design by considering your needs, your home’s architecture and more
Full Story
DECORATING GUIDESHouzz Call: What Home Collections Help You Feel Like a Kid Again?
Whether candy dispensers bring back sweet memories or toys take you back to childhood, we'd like to see your youthful collections
Full Story










twogirlsbigtroubleOriginal Author
rhome410
Related Discussions
Help me Finalize Layout...Pretty Please!
Q
Tiny kitchen corner sink final layout needs a bit of tweaking
Q
please, help me with finalizing layout...please??
Q
Please help with tweaked layout and floor choice.
Q
twogirlsbigtroubleOriginal Author
lascatx
bmorepanic
acc0406
twogirlsbigtroubleOriginal Author
twogirlsbigtroubleOriginal Author
acc0406
twogirlsbigtroubleOriginal Author
acc0406
malhgold
twogirlsbigtroubleOriginal Author
rhome410
acc0406
twogirlsbigtroubleOriginal Author
malhgold
rhome410
sarschlos_remodeler
lascatx
erikanh
acc0406
twogirlsbigtroubleOriginal Author
twogirlsbigtroubleOriginal Author
sarschlos_remodeler
acc0406
acc0406
rosie
twogirlsbigtroubleOriginal Author
twogirlsbigtroubleOriginal Author
acc0406
remodelfla
twogirlsbigtroubleOriginal Author
sarschlos_remodeler
twogirlsbigtroubleOriginal Author
sarschlos_remodeler
erikanh
sarschlos_remodeler
twogirlsbigtroubleOriginal Author
erikanh
sarschlos_remodeler
twogirlsbigtroubleOriginal Author
sarschlos_remodeler
erikanh
twogirlsbigtroubleOriginal Author
sarschlos_remodeler
twogirlsbigtroubleOriginal Author
sarschlos_remodeler
twogirlsbigtroubleOriginal Author
erikanh