Fitting cabinets under a wood beam ceiling???
NatalieChantal
12 years ago
Featured Answer
Sort by:Oldest
Comments (9)
User
12 years agoRelated Discussions
wood ceiling beam repair
Comments (4)We'll need some more info, regal. Is this a true load-bearing beam, with some serious heavy duty lumber, or is a faux (fake) beam. Faux beams are often just simple box beams (hollow) made up of light lumber and finished to look like a single large beam. If it were a real loadbearing beam, it does not seem likely it could drop down from the ceiling. If the beam is supposed to be supporting the ceiling, the ceiling ought to drop with the beam. You may be able to tell if it's a loadbearing beam by looking at what's above it. If the ends of ceiling joists, or second-floor joists, are perpendicular to and resting on top of the beam, it's a loadbearing member, and sagging indicates a problem that needs to be addressed....See MoreTo ceiling beam or not to ceiling beam?
Comments (2)Is it correct that these are "decorative only" beams, and serve no structural function? If so, then ask your builder to give you architectural elevation drawings of the space both ways. Then see what you think. I also recommend that you find a copy of the book by Architect Sara Susanka called the not so big house. I say that because there are a lot of contemporary and well designed homes in the book. You can see what you think when you see them. Her book also discusses how spaces that are too large can feel as though they are too formal and lack intimacy. Since it sounds like you don't want to be too formal, I think you would get a lot out of this book....See MoreUpper cabinet height - 8 ft ceiling with beam
Comments (22)Regarding earlier posts, I can't do 42" or even 39" cabinets really. I have 58.5" to work with. I don't think 1.5" of crown would look very good. I'm open to other opinions but I think 4.5" would fit the house much better and look much better proportion. I want to go as tall as possible, but I think 36" would look best in this case. 1) It sounds like most are against L-shape if not doing cabinets on other side of vent hood. I do have a preference there too but wife doesn't so it is helpful to hear others' thoughts so we cna make a decision. Neither of us feels super strongly, but there seems to be a consensus here. 2-3) We wouldn't do a light rail. I think ours are called full overlay, but I thought even with full overlay there is often a little bit of cabinet showing at the bottom of the uppers? But now that you question it, you may be right. I was looking at this example: Which is not full overlay, so that may have been where I was wrong. If we DID do lighting and there wasn't space under the cabinet, I wouldn't add a light rail, but would add space under the cabinet and a flush light rail and extend the doors past the flush light rail so it would look full overlay and you would open the doors but the shelf wouldn't start until a little higher up. I've seen this quite a bit here and it looks good. So for us the questions are still 1) L-shape? and 2) under-cab lighting? We also would like to do white subway tile instead of our 4" backsplash but that's another expense we may save for later (or never). This post was edited by adam211 on Wed, Sep 3, 14 at 12:40...See MoreWood Beams in Ceilings
Comments (12)what if you did the same dark tone on your beams (like your fan or cabs) but did the ceiling in either a bright white, or even a coordinating color? maybe it's the pictures, but I'm wanting to see some contrast w/the walls/ceilings,,etc. or perhaps when you find the perfect art piece to go above the FP, that will help. something with some color would look great! love the fan and lights. see this example? dark beams, bright white, but look at the green wall. it's a nice accent w/the artwork. Even the fireplace stone just adds so much. or if you're in to monotone, even this all white FP is jazzed up with some millwork and a dark wood mantel now for the contrast I mentioned earlier, you could do a dark ceiling w/white beams i love this one with the white beams I also like how they did the light and dark contrast with that upper story wall like you have. and the added millwork in the same dark color is brilliant. you don't have to put artwork there, I think the millwork is enough. so, you would do the same here, (my photoshop sucks, but you get the idea) the other walls white or your light gray, and do the same dark color going up the fireplace. find a cool painting that coordinates w/that look and it's no longer blah! here it's done in the white^ or some artwork: or nothing,,(on the upper wall) but you'll also notice that the fireplace and glam light fixture take up the slack...See Morecountrygirl217
12 years agoNatalieChantal
12 years agoRedhead47
12 years agolalithar
12 years agocountrygirl217
12 years agolavender_lass
12 years agoNatalieChantal
12 years ago
Related Stories
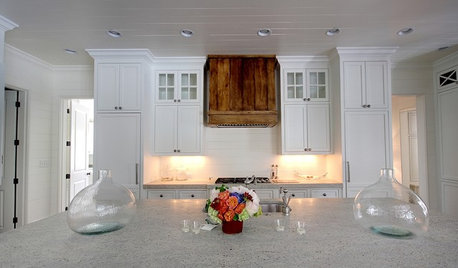
KITCHEN DESIGNWood Range Hoods Naturally Fit Kitchen Style
Bring warmth and beauty into the heart of your home with a range hood crafted from nature's bounty
Full Story
WHITE KITCHENS4 Dreamy White-and-Wood Kitchens to Learn From
White too bright in your kitchen? Introduce wood beams, countertops, furniture and more
Full Story
UNIVERSAL DESIGNKitchen Cabinet Fittings With Universal Design in Mind
These ingenious cabinet accessories have a lot on their plate, making accessing dishes, food items and cooking tools easier for all
Full Story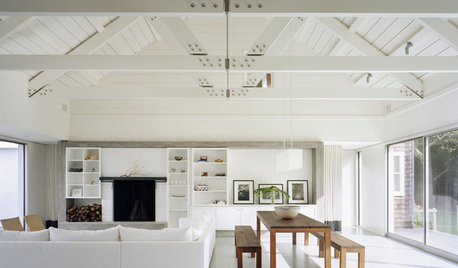
REMODELING GUIDESSupporting Act: Exposed Wood Trusses in Design
What's under a pitched roof? Beautiful beams, triangular shapes and rhythm of form
Full Story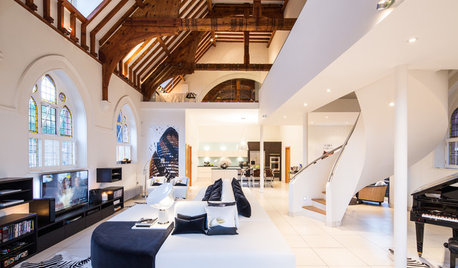
DECORATING GUIDESHouzz Tour: A Live-Work Space With a Heavenly Heritage
Soaring ceilings and wood beams inspire a designer creating her home and office in a converted historic church
Full Story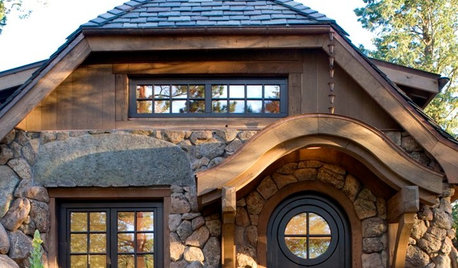
HOUZZ TOURSDiscover a Hobbit House Fit for Bilbo Baggins
Part art studio, part guesthouse and all charm, this imaginative Colorado cottage looks like it grew right out of the earth
Full Story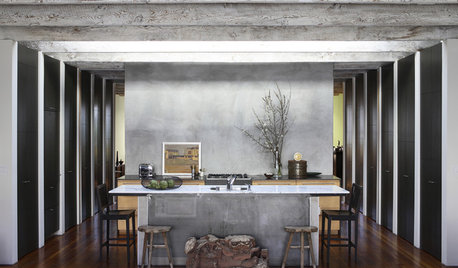
REMODELING GUIDESDesign Details: Rustic Beams
Treat Your Eyes to the Warmth of Reclaimed Wood at the Ceiling
Full Story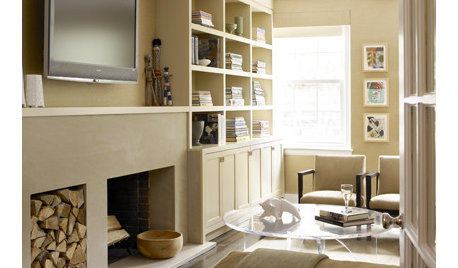
ORGANIZINGHow to Design Built-Ins That Fit Your Needs
Tips for designing built-in bookshelves and storage
Full Story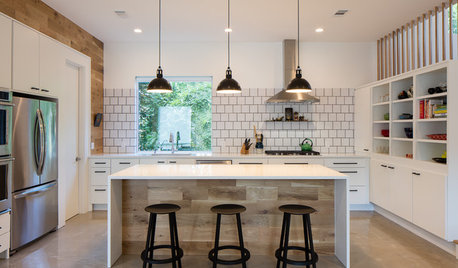
KITCHEN DESIGNNew This Week: Wood Warms These Kitchens
Three new kitchen projects show how wood can work as an accent or on features from floor to ceiling
Full Story


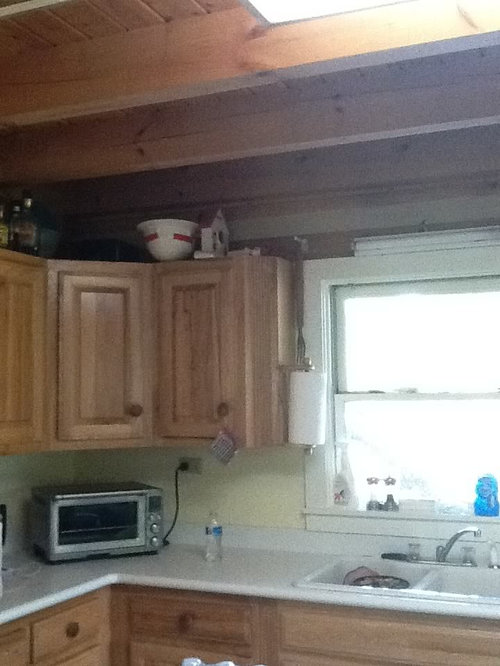
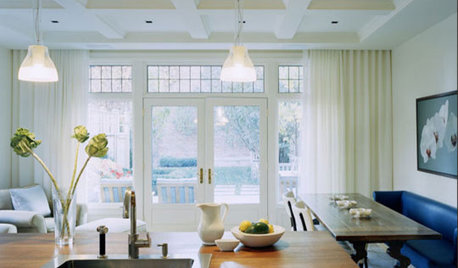




eandhl