Upper cabinet height - 8 ft ceiling with beam
adam211
9 years ago
Featured Answer
Comments (22)
joygreenwald
9 years agolast modified: 9 years agoadam211
9 years agolast modified: 9 years agoRelated Discussions
Beams in a kitchen with 8-ft. ceilings?
Comments (9)Her photo show 12" beams. The LR justgotabme posted looks like 6" to me. My kitchen is linked below. They are 6x6 and 4x4. Against the wall, the trim piece is 2x8. The large beam you see in the 2nd picture dividing the kitchen from great room is structural and it's 6x12. Hope this helps: Here is a link that might be useful: My kitchen - beams...See Moreheight of cabinets with 8 ft ceiling ,,opinions please
Comments (35)Our ceilings are 8'4" so we lucked out with cabinet sizes. Before the remodel we had no upper cabinets, just open shelves along the walls. After putting in cabinets to the ceiling I was amazed at how much bigger the room felt (even though the cabinets are medium/dark.) I really like the feeling of vertical space. And I find plenty of rarely-needed items to place on the upper shelves. And like alwaysfixin, I appreciate having a space for tall items without eating into prime easily-reached space. If I had to make a choice, I would go for less of a molding and go for as much cabinet space as possible....See MoreKitchen cabinet height for 9 ft ceiling
Comments (4)Unfortunately faux wood beams often look faux and an affectation. It depends on how well they’re done which usually means costly for them to look good. I would not jump through hoops for them in my kitchen design. Also make sure the beams don’t interfere with your lighting....See More8 ft vs 9 ft basement ceiling height
Comments (6)100% agree if you plan to use it as living space, go with 9'. It's surprising how much that extra foot adds to the overall feeling of a space. I deliberately chose 8 for my cellar, but that's because I never plan to use it as living space. I love having the laundry room and all mechanicals/HVAC so easily accessible in a cellar - and cellars are expected in a home in my area of NY. So yes I wanted a cellar, but the cost to bump mine up to 9 wasn't worth it, to me. YMMV. :)...See Moreardcp
9 years agolast modified: 9 years agoadam211
9 years agolast modified: 9 years agolive_wire_oak
9 years agolast modified: 9 years agoadam211
9 years agolast modified: 9 years agonosoccermom
9 years agolast modified: 9 years agoadam211
9 years agolast modified: 9 years agoscrappy25
9 years agolast modified: 9 years agoadam211
9 years agolast modified: 9 years agonosoccermom
9 years agolast modified: 9 years agogr8daygw
9 years agolast modified: 9 years agoFalParsi
9 years agolast modified: 9 years ago_sophiewheeler
9 years agolast modified: 9 years agoadam211
9 years agolast modified: 9 years agorebunky
9 years agolast modified: 9 years agoadam211
9 years agolast modified: 9 years agoannkh_nd
9 years agolast modified: 9 years agoadam211
9 years agolast modified: 9 years agorebunky
9 years agolast modified: 9 years agoadam211
9 years agolast modified: 9 years ago
Related Stories

CEILINGS13 Ways to Create the Illusion of Room Height
Low ceilings? Here are a baker’s dozen of elements you can alter to give the appearance of a taller space
Full Story
KITCHEN DESIGNHow to Lose Some of Your Upper Kitchen Cabinets
Lovely views, display-worthy objects and dramatic backsplashes are just some of the reasons to consider getting out the sledgehammer
Full Story
BATHROOM DESIGNThe Right Height for Your Bathroom Sinks, Mirrors and More
Upgrading your bathroom? Here’s how to place all your main features for the most comfortable, personalized fit
Full Story
DECORATING GUIDESEasy Reference: Standard Heights for 10 Household Details
How high are typical counters, tables, shelves, lights and more? Find out at a glance here
Full Story
KITCHEN CABINETS8 Cabinetry Details to Create Custom Kitchen Style
Take a basic kitchen up a notch with decorative add-ons that give cabinets a high-end look
Full Story
WHITE KITCHENS4 Dreamy White-and-Wood Kitchens to Learn From
White too bright in your kitchen? Introduce wood beams, countertops, furniture and more
Full Story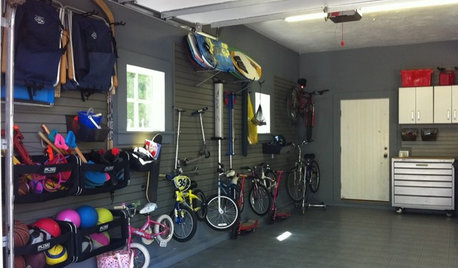
GARAGES8 Clutter-Busting Garage Storage Solutions
Never trip over tools or bumble through boxes again. These organizers, cabinets, shelves and boards will keep your garage neat and clear
Full Story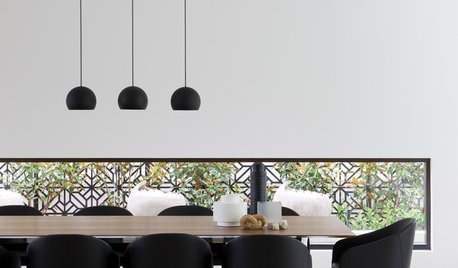
WINDOWSThese Windows Let In Light at Floor Height
Low-set windows may look unusual, but they can be a great way to protect your privacy while letting in daylight
Full Story
KITCHEN STORAGE8 Cabinet Door and Drawer Types for an Exceptional Kitchen
Pick a pocket or flip for hydraulic. These alternatives to standard swing-out cabinet doors offer more personalized functionality
Full Story


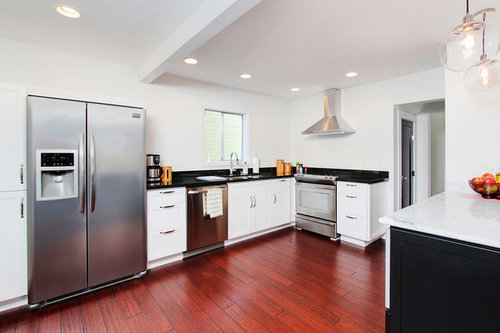
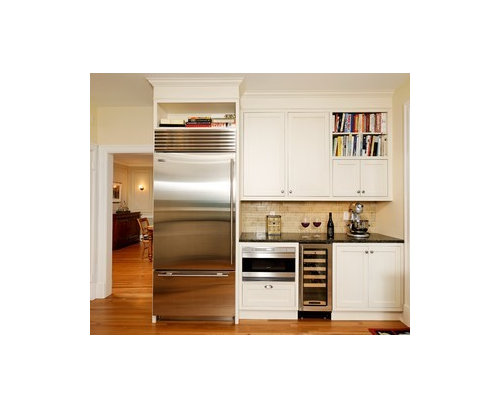

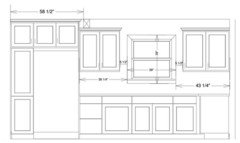
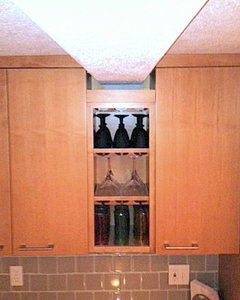

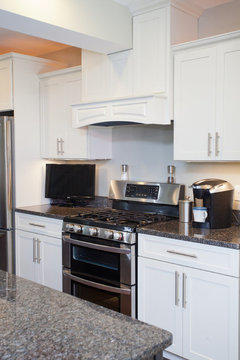
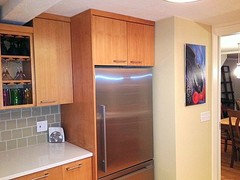
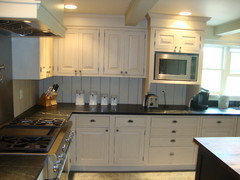

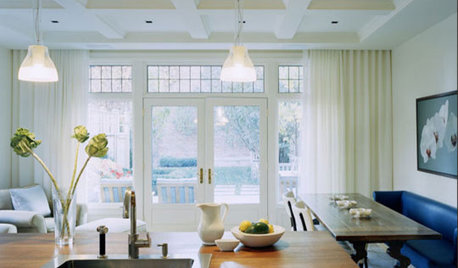



live_wire_oak