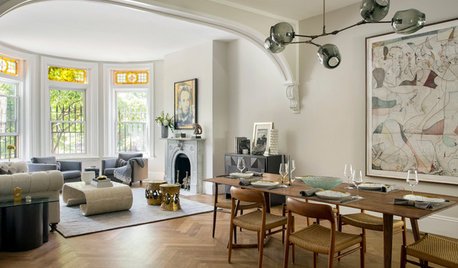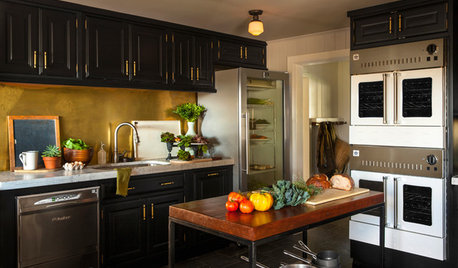My husband and I are building a house and he wants to start soon. I'm holding things up because I can't seem to commit to a kitchen design. So many kitchens, so little time...
Since it hasn't been built yet, there are no constraints as to where the windows, doors, plumbing, etc. are. The ceilings will be 10 feet high and the kitchen will be open to the great room and the dining room. Here is an earlier version of the plan to give an idea of how it all fits together:
The plan above isn't accurate in several ways - it's meant more to show the relationship between the main rooms. The room dimensions are now different and I have since switched the laundry room and mudroom. The entrance from the mudroom to the main house is now at the bottom right corner of the great room and there is no wall between the great room and kitchen. Also, the powder room opens into the mudroom and the short hall just above the powder room has become two closets (one opening to the foyer and one opening to the mudroom).
I have 4 kids ranging in age from 6 to 16. Usually I'm the only one in the kitchen cooking, but someone might be emptying the dishwasher or setting the table while I cook. Sometimes the youngest likes to sit and watch me cook. My 10-year-old says we need an island large enough to bake cookies. In reality, we don't spend much time baking cookies! The busiest time in the kitchen is school mornings. There might be 3 or 4 of us trying to put together breakfasts and lunches.
Although we're a pretty big family now, we want to build a house (and kitchen) that will not feel too big when it is just the two of us. We are all for paring down our possessions so I'm not overly concerned with storage space. Overall the proposed kitchen is a bit larger and has more storage space than we have now.
I drool over all your fancy gas ranges and cooktops and wall ovens and built-in refrigerators and amazing hoods, but my budget won't allow for all that. I am planning for a standard-depth french-door refrigerator, a slide-in electric radiant range, a microhood, and a regular dishwasher. I was so sure I wouldn't get a microhood because I think they're ugly and not as effective for venting, but as I went through my various designs I decided it was a great space and money saver so I'm going for it. Also, I saw Mrs. Limestone's gorgeous kitchen (below) with a microhood, and it's not so bad when it's in a gorgeous kitchen! I will have it vent outside, which will help. I have an unvented microhood now, and I'm living with it, so I know it's possible. I don't do a lot of greasy or high/heat cooking, and I don't think I've ever used more than two burners at a time in my life.
I have several million inspiration pictures from my many months of stalking, but I'll just post Mrs. Limestone's kitchen because it has a layout very similar to mine, except that I'm thinking of an L-shape with an island. I didn't really want my main sink on the island (along with all the dirty dishes I haven't gotten to), so I moved it under the windows. I am planning to go to the ceiling with the cabinets on the one wall. I want the base cabinets and pantry cabinet to be 30" deep to give me a little more storage and to hide the fact that I have a standard-depth refrigerator. The wall cabinets will be 15" deep.
Mrs. Limestone's kitchen:
So here is my plan as it stands now.
I was goofing around with the cabinet sizes on the island after I uploaded it, so they might not be drawn completely to scale, but the printed dimensions are correct. My idea for the open shelves under the island is that it would have wicker baskets full of school supplies, craft supplies, etc. that the kids would get into. I was thinking of storing the dishes in a drawer to the right of the sink. Glasses would probably be stored in the wall cabinet next to the refrigerator, which might be a bit of a hike from the dishwasher. I'll probably put most appliances in one of the 15" deep cabinets on the island. The two appliances I use every day, the toaster and a small Keurig coffee maker, will probably be tucked in between the range and the refrigerator. I don't like a lot of stuff on my countertops, but those two items won't bother me.
We don't entertain much, but we might have 20 or so family members 5-6 times a year. We're pretty informal about those dinners.
So, is there anything that looks horribly and tragically wrong? I would really appreciate any insights you might have. My husband is very helpful in that he loves everything I show him without a lot of constructive feedback.
I should also mention that we will have a kitchenette in the basement with a second refrigerator, a second range (for the one or two times a year I need two) and storage space for items I very rarely use. The basement is a walkout and will be an in-law apartment in the future.
I hope that's enough information, but not too much. Thank you so much in advance for your help!


















juliekcmo
bybfbh
Related Discussions
Would love some "Kitchen in a narrow townhouse" layout feedback!
Q
I need help! Would love advice on kitchen plans and layout...
Q
Newbie Would Love your Expert Opinion on Kitchen Layout!
Q
Can I get some opinions on a MB layout?
Q
mpagmom (SW Ohio)Original Author
blfenton
jhamilto7
blfenton
User
mpagmom (SW Ohio)Original Author
Buehl
mpagmom (SW Ohio)Original Author