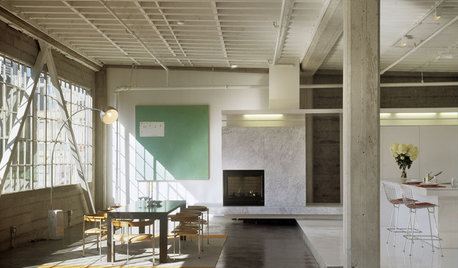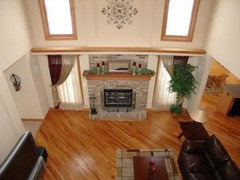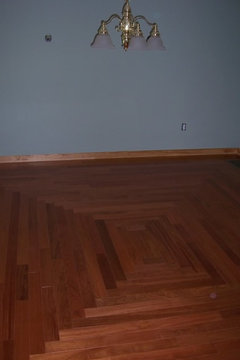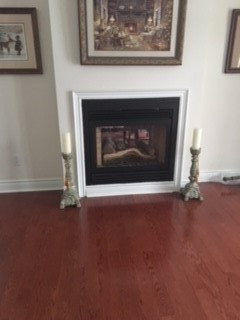Design questions regarding a hardwood floor?
homey_bird
15 years ago
Featured Answer
Sort by:Oldest
Comments (8)
parma42
15 years agonanny2a
15 years agoRelated Discussions
Design questions regarding a hardwood floor?
Comments (2)You have to tell folks what your substrate is first. Concrete slab or over joisting. Which way do the joist or trusses run, how thick is the subfloor and what is made of. Depending on your answer, your options may or may not be limited....See MoreQuestions regarding hardwood floors
Comments (9)'Yeah, me too. I don't know why I caved on this one (money?) .... It's a bit funny that husbands think carpet is so wonderful :p' Mine loves carpet, but that may change when I have the old carpet ripped out of the bedrooms and put in some jazzy new carpet that costs the earth. Yes, the expense of putting wood in all the bedrooms and office was just a bit too much. We put in Anderson's hand scraped wood and it was expensive, but the living, dining and kitchen rooms look terrific....See MoreInstalling Hardwood and Engineering Hardwood
Comments (11)SJ McCarthy, our contract is stated we are responsible for the materials and we pay for the labor. Unfortunately we never met nor discuss with the owner but only discussed in details ( in the proposal) with the project manager who is the solely the carpenter.) We just found out there were a lot of the DETAILS from the proposal were not explained (per the PM,but who knows) in detail to the owner or almost like "bait and switch" - for example like item #2- he spent more time because the owner did not get him another helper to help him- I told him this should not be the customer's expenses-Anyway we are willing to pay for it. The owner was offering to renew and establish a new contract from the original contact ( we felt that he cherry picking the items from the proposal, we marked them up then again he decided not to included) for the unfinished works . Once he agreed in our 2nd meeting (another example: he agreed tiling our study room to be included from the original contact in our 1st meeting then when he write the REVISED CONTRACT- he wants to charge us ), but again we are facing the same old stories-he tried to change the wording. We were burned so many times and now we diligently review line by line knowing the owner's personality. He kept saying he lived by the contract-then I told him then he should honor the low estimated to install our engineering hardwood floor including removing the carpet-in the end he says he would honor but he did not including the cost in the new REVISED contract which we add into it - we are so tired with his games. So now we put a contingency - once we agree with the new contract, no more additional expenses from the previous work was done- and we do agree that we need to be notified first and need both signatures for additional expenses from the new contract. and no more point finger of "not included" since we have discussed in detailed and are in the contract. The new addition has a hardwood floor installed - with Dri-core. Once hardwood floor was installed- they are some areas squeak- we were told by PM -put a marked up then he would fasten without explaining to us-these would be additional ridiculous charges (PM told the owner, too-we told PM that they should explain it to us- ) Regarding the installing the engineering hardwood floor is for our existing rooms(concrete slabs that has plywood already)- we are told just to put a vapour barrier. Is it possible to let me know what brands for the glues have to be moisture resistant ($2/sf) or moisture PROOF ($3/sf).? The manufacture instruction suggests to use Franklin Tongue and Groove adhesive (cross linking polyaliphactic emulsion glue) www.titebond.com -any suggestions? This Applachian engineering hardwood floor - FLOATING only needs GLUE between the wood (tongue and groove per the manufacture manual ) then would be FLOAT - this is not to be GLUE DOWN on our concrete floor (could be glue down if necessary but not in our case). Here is the website- on PAGE 9 http://www.appalachianflooring.com/uploads/general/documents/engineered-installation-guide.pdf We trust the PM and we pay for it- we just want to move on and complete the project-It has been almost 10 months. We have to do what we have to do to protect ourselves now- The owner refuses to install our towel bar in our new shower without charging us, and we told him we will take care them by ourselves. I will update this post and hoping for a better solution. Thank you...See MoreHard wood floor design?
Comments (5)I think the better question is what your budget is for flooring - divide that by square footage (which will be more than what you think your square footage is) and you will get how much you can spend per square foot INCLUDING everything. Depending on what kind of construction your condo has and what the construction rules are, the cost of the wood you see is not the total expense. In my condo (which has cement subfloor but no issues of moisture) I had to use a self leveling layer because the subfloor was not even enough for installation of anything but carpet. Because my condo has requirements regarding noise from floors, I also had to install a cork layer to deaden the sound and then for some reason a layer of plywood over the cork. Even if you're not in a condo, many cities also have sound requirements for multi-unit residences that you need to comply with. The floor I chose was a factory finished engineered floor which was fairly good quality in terms of wear layer and finish but a moderately priced type of wood - i.e. I wasn't interested in a super trendy floor so I got very traditional narrow red oak floors. All of the materials and labor to do the sublayers add up so installing even a "moderately" price wood floor (at least in my condo) is quite expensive because of the hidden costs for proper installation. I am doing a full remodel but the labor to actually install the sublayers and wood top layer weren't the highest item but the material that you don't see was pretty costly - glue, self leveling material, cork and plywood were pricey....See Morenanny2a
15 years agosusanlynn2012
15 years agoUser
15 years ago2ajsmama
15 years agojacjul2226
6 years ago
Related Stories



WORKING WITH PROS12 Questions Your Interior Designer Should Ask You
The best decorators aren’t dictators — and they’re not mind readers either. To understand your tastes, they need this essential info
Full Story

MOST POPULAR8 Questions to Ask Yourself Before Meeting With Your Designer
Thinking in advance about how you use your space will get your first design consultation off to its best start
Full Story
LIGHTING5 Questions to Ask for the Best Room Lighting
Get your overhead, task and accent lighting right for decorative beauty, less eyestrain and a focus exactly where you want
Full Story
GREEN BUILDINGConsidering Concrete Floors? 3 Green-Minded Questions to Ask
Learn what’s in your concrete and about sustainability to make a healthy choice for your home and the earth
Full Story
REMODELING GUIDESConsidering a Fixer-Upper? 15 Questions to Ask First
Learn about the hidden costs and treasures of older homes to avoid budget surprises and accidentally tossing valuable features
Full Story
FEEL-GOOD HOMEThe Question That Can Make You Love Your Home More
Change your relationship with your house for the better by focusing on the answer to something designers often ask
Full Story
REMODELING GUIDES9 Hard Questions to Ask When Shopping for Stone
Learn all about stone sizes, cracks, color issues and more so problems don't chip away at your design happiness later
Full Story









amysrq