Please Help Me Solve An Awkward Ceiling Problem
TXBluebonnet11
10 years ago
Related Stories

ROOM OF THE DAYRoom of the Day: Great Room Solves an Awkward Interior
The walls come down in a chopped-up Eichler interior, and a family gains space and light
Full Story
ECLECTIC HOMESHouzz Tour: Problem Solving on a Sloped Lot in Austin
A tricky lot and a big oak tree make building a family’s new home a Texas-size adventure
Full Story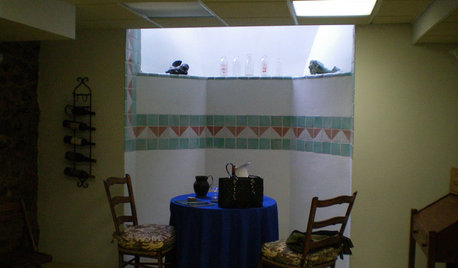
BASEMENTSBasement of the Week: High-End Problem Solving for a Show House
Dark and dated? Naturally. But this '70s-style basement had myriad other design issues too. See how the designer rose to the challenge
Full Story
GARDENING GUIDESSolve 3 Common Landscape Problems — With More Plants
Sometimes the best defense is a good offense
Full Story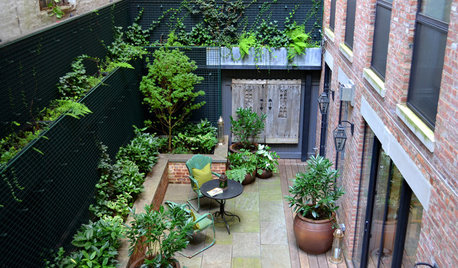
LANDSCAPE DESIGNProblem Solving With the Pros: How to Build a Garden in an Urban Canyon
Skyscrapers, noise and deep shade create an unlikely sweet spot for a timeless green retreat in New York City
Full Story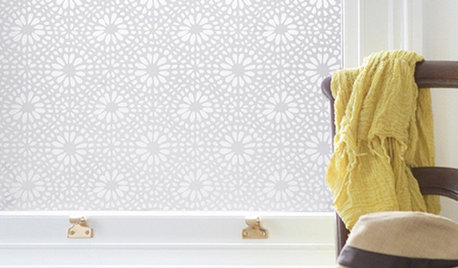
DECORATING GUIDESSolve Privacy Problems With Window Film
Let the light in and keep prying eyes out with an inexpensive and decorative window film you can apply yourself
Full Story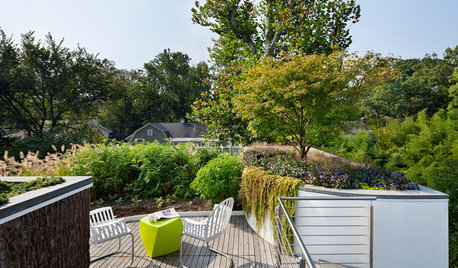
LANDSCAPE DESIGNProblem Solving With the Pros: Sustainable Landscape Captures Runoff
An underground cistern, permeable paving and a rain garden are part of this Washington, D.C. yard's thoughtful design
Full Story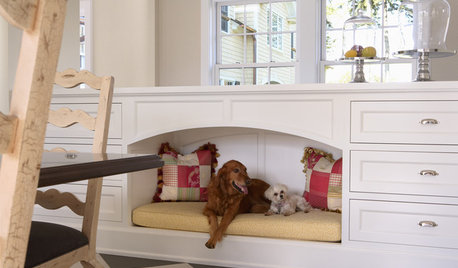
DECORATING GUIDES5 Pet Problems Solved by Design
Design-Friendly Ideas for Pet Beds, Bowls, Doors — and yes, the Litter Box
Full Story
DECORATING GUIDESHow to Work With Awkward Windows
Use smart furniture placement and window coverings to balance that problem pane, and no one will be the wiser
Full Story
LIVING ROOMSA Living Room Miracle With $1,000 and a Little Help From Houzzers
Frustrated with competing focal points, Kimberlee Dray took her dilemma to the people and got her problem solved
Full Story


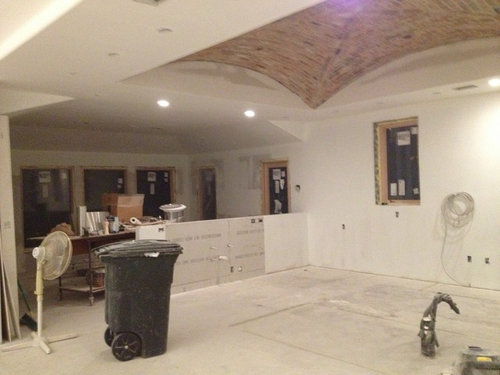


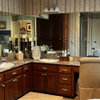

cat_mom
andee_gw
Related Discussions
Help me solve a mystery rose please?
Q
Please help solve this mystery
Q
New thread to try to solve computer problem please
Q
Help me solve this difficult problem.
Q
theclose
lazy_gardens
TxMarti
ineffablespace
Annie Deighnaugh
hilltop_gw
TXBluebonnet11Original Author
theclose
ineffablespace
andee_gw
Annie Deighnaugh
amykath
TXBluebonnet11Original Author
TXBluebonnet11Original Author
Annie Deighnaugh
TXBluebonnet11Original Author
Annie Deighnaugh
lazy_gardens