Help with screened porch
dorry2
11 years ago
Featured Answer
Sort by:Oldest
Comments (23)
gracie01 zone5 SW of Chicago
11 years agobarb5
11 years agoRelated Discussions
Help for screened porch/deck design
Comments (8)inside the sunroom looking out to the deck. I don't want whatever we do on the deck to look strange from the sunroom or block the light coming in...See MoreHelp planning screen porch over patio
Comments (14)I think you missed my initial questions at the top. I said I need help starting, which means that I don't have a plan yet; I'm trying to develop one. This is our first project for the house besides minor interior changes; I don't know where the right place to start even IS. If you're saying to start with my city building department then that's helpful, but I'm not sure what you mean. I don't know anyone that has hired an engineer for house building. Architects, yes, but why do I need an engineer? Sammy, I appreciate the schematic. I'd be interested in seeing if that would be a good alternative if it would be infeasible to use the slab directly. If it needs footers like Anglophilia did, but it wasn't installed with them, then it may be the best option. Maybe I need to rephrase for those that keep asking about my plans: Has anybody had a screen porch built over a slab (not deck), whether they did it themselves or hired a contractor? What is a good starting point? My plan is that I want a screen porch, and I have a slab. Do I start with the city building department before looking at anything else, or talk to contractors? What kinds of questions should I be ready to ask or answer?...See MoreLandscape/Screen Porch/Fence Gate... help
Comments (1)Bump...See MoreNeed help on renovating screen in porch exterior
Comments (2)Since, there is no rot, I would scrape, and sand and paint it. I might add another moulding around it where all those staples for the screening are too. It will improve the looks....See Moreyayagal
11 years agoannzgw
11 years agoratherbesewing
11 years agobronwynsmom
11 years agodorry2
11 years agobebetokids
11 years agoEngineerChic
11 years agompmg46
11 years agoUser
11 years agocamlan
11 years agoabundantblessings
11 years agopatty_cakes
11 years agocpathens
11 years agoEG3d
11 years agoLori A. Sawaya
11 years agodorry2
11 years agodorry2
11 years agoannzgw
11 years agodorry2
11 years agohoosiergirl
11 years ago
Related Stories
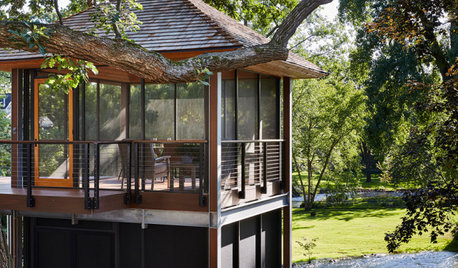
BEFORE AND AFTERSScreened-In Porch and a Deck Under the Oaks in Minnesota
An architect opens up views of Minnehaha Creek without disturbing the property’s mature trees
Full Story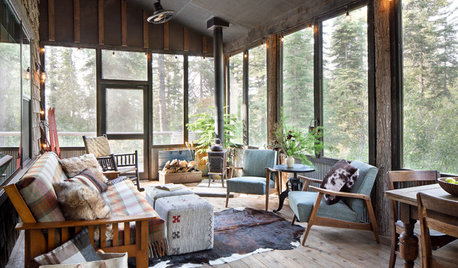
PORCHES10 Stylish Screened-In Porches
These porches combine the best elements of indoor and outdoor rooms
Full Story
GARDENING AND LANDSCAPINGScreen the Porch for More Living Room (Almost) All Year
Make the Most of Three Seasons With a Personal, Bug-Free Outdoor Oasis
Full Story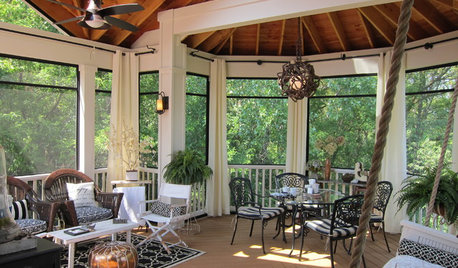
GARDENING AND LANDSCAPINGA Screened-In Porch Communes With Nature
Lush forest views provide an idyllic backdrop for a Midwestern family's board games, coffee breaks and warm-weather dinners
Full Story
NEW THIS WEEK3 Screened-In Porches Ready for Winter
See how fire features and comfy furniture have transformed these outdoor spaces into cozy cold-weather hangouts
Full Story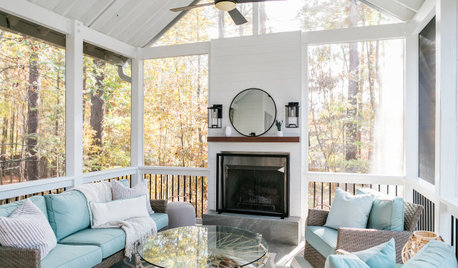
PORCHESPorch of the Week: Screened Retreat Provides Year-Round Enjoyment
A designer creates an indoor-outdoor space that offers the best of both worlds for a family in North Carolina
Full Story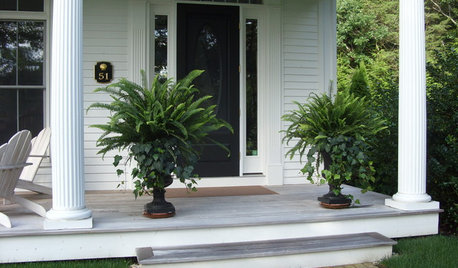
GARDENING AND LANDSCAPINGPorch Life: 12 Ways to Beautify a Porch With Plants
Abundantly welcoming, plants rooted in pots, hanging in baskets or climbing up a trellis add life to porches
Full Story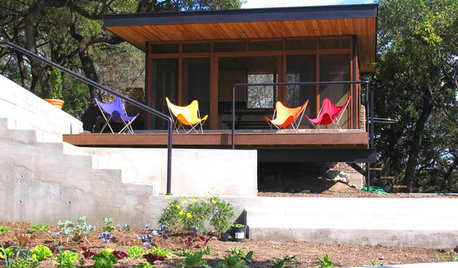
GARDENING AND LANDSCAPINGPorch Life: Modern Porches Step It Up
With dramatically different lines and sometimes not even a separate roof, modern porch designs leave tradition behind
Full Story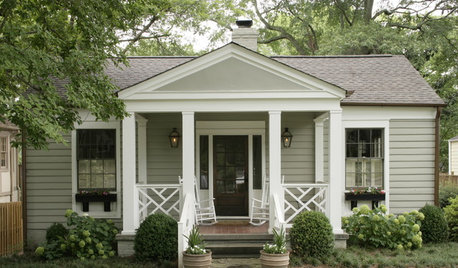
GARDENING AND LANDSCAPINGPorch Life: 11 Inspirational Small Porches
Scant porch and entry spaces don't have to mean scrimping on style, views or being neighborly
Full Story


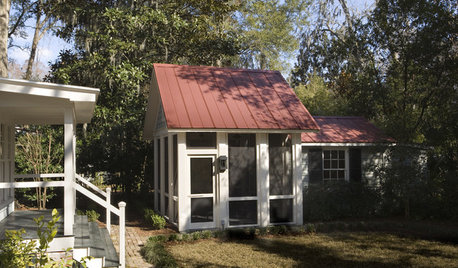


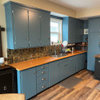


lindac