Need this layout to change for everyday use (PICS)
young-gardener
14 years ago
Related Stories

DECORATING GUIDESEveryday Shrines for a Happier Home
Honor your passions — family, fond memories, collections — by creating displays that reflect their importance to you
Full Story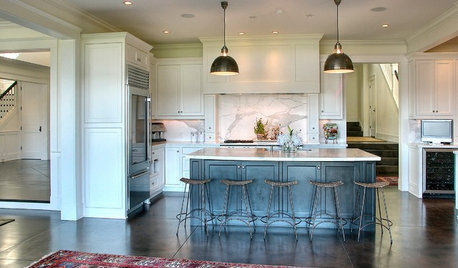
FLOORS5 Benefits to Concrete Floors for Everyday Living
Get low-maintenance home flooring that creates high impact and works with home styles from traditional to modern
Full Story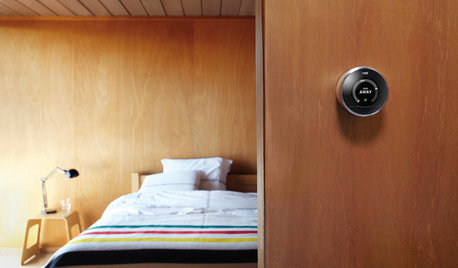
ACCESSORIESEveryday Home Must-Haves Beg for a Makeover
The Nest's much-improved take on the thermostat has us pondering reinventions of other necessities around the house
Full Story
TRANSITIONAL HOMESHouzz Tour: Change of Heart Prompts Change of House
They were set for a New England look, but a weekend in the California wine country changed everything
Full Story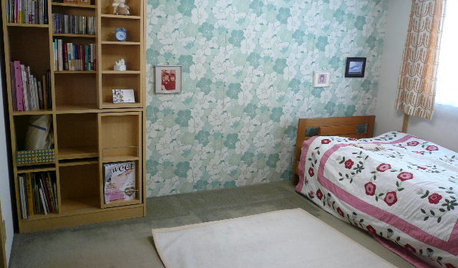
BOOKSCan Tidying Up Result in Life-Changing Magic?
Organizing phenom Marie Kondo promises big results — if you embrace enormous changes and tough choices
Full Story
HOUZZ TOURSHouzz Tour: Major Changes Open Up a Seattle Waterfront Home
Taken down to the shell, this Tudor-Craftsman blend now maximizes island views, flow and outdoor connections
Full Story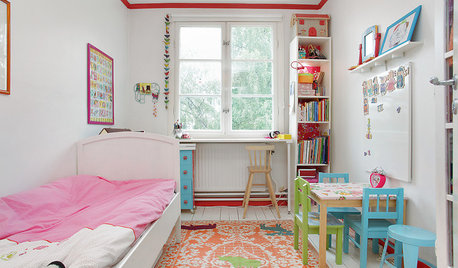
LIFEStop the Toy Takeover by Changing the Way You Think
Make over your approach and get gift givers onboard with your decluttering efforts by providing meaningful toy alternatives
Full Story
RANCH HOMESHouzz Tour: Ranch House Changes Yield Big Results
An architect helps homeowners add features, including a new kitchen, that make their Minnesota home feel just right
Full Story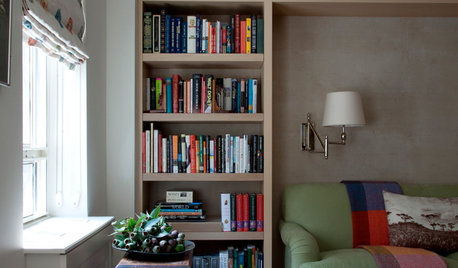
LIFEWhen Design Tastes Change: A Guide for Couples
Learn how to thoughtfully handle conflicting opinions about new furniture, paint colors and more when you're ready to redo
Full Story
KITCHEN DESIGNKitchen Layouts: A Vote for the Good Old Galley
Less popular now, the galley kitchen is still a great layout for cooking
Full Story



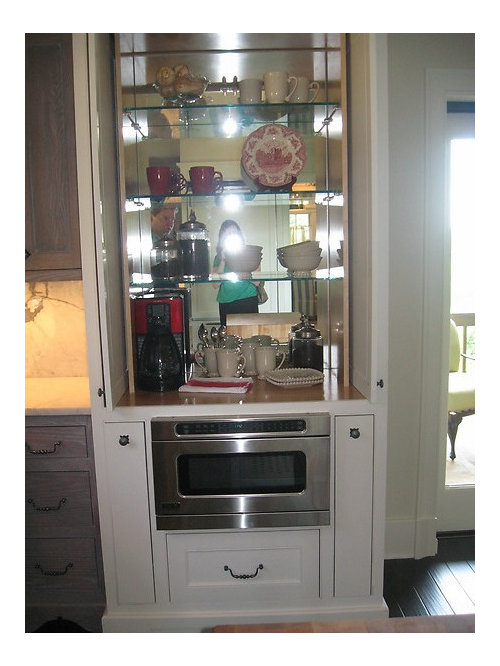
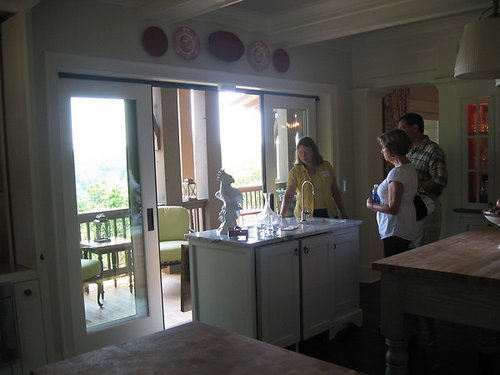
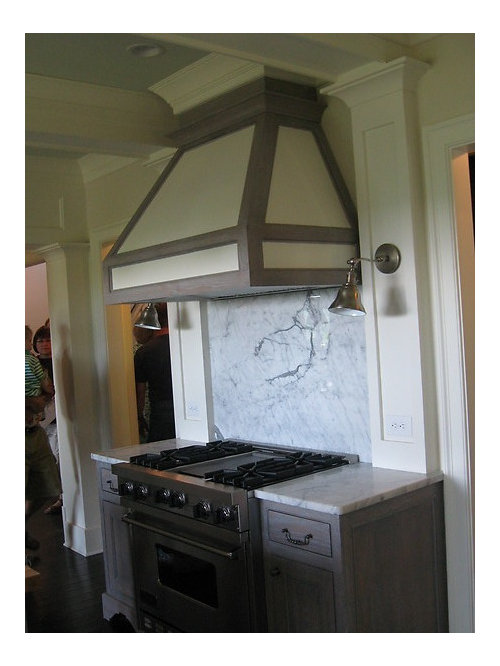
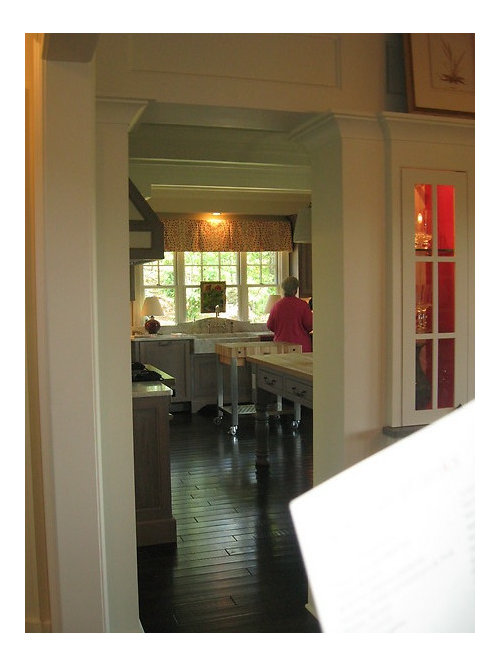
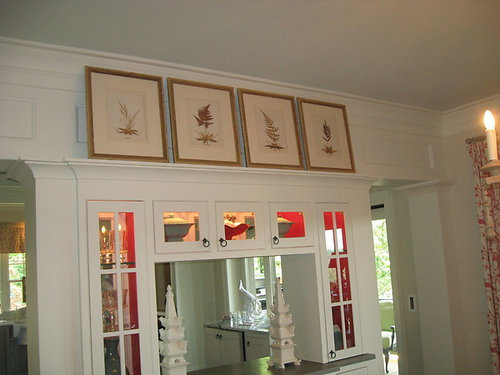

erikanh
erikanh
Related Discussions
Need Help with Garden Beds and Patio Deisgn Layout - Pics Incl
Q
possibly changing layout...need pics of hood w/windows either sid
Q
starting some kitchen changes, hooray! layout and pics
Q
Need help with major kitchen remodel / layout change!
Q
jberg
palimpsest
erikanh
rhome410
plllog
desertsteph
young-gardenerOriginal Author
rhome410
young-gardenerOriginal Author
ccoombs1
ccoombs1
rhome410
desertsteph