Need help with major kitchen remodel / layout change!
Francesca Colasanto
2 years ago
Related Stories

INSIDE HOUZZPopular Layouts for Remodeled Kitchens Now
The L-shape kitchen reigns and open-plan layouts are still popular, the 2020 U.S. Houzz Kitchen Trends Study finds
Full Story
INSIDE HOUZZWhat’s Popular for Kitchen Islands in Remodeled Kitchens
Contrasting colors, cabinets and countertops are among the special touches, the U.S. Houzz Kitchen Trends Study shows
Full Story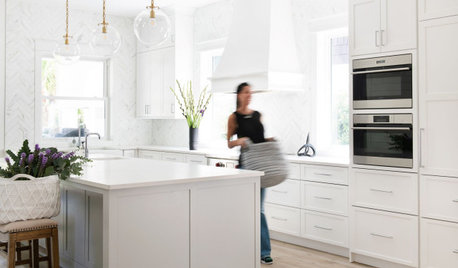
KITCHEN DESIGNWhy Homeowners Remodel Their Kitchens and What They Change
Finally having the means is a driving factor in many renovations, according to the 2020 U.S. Houzz Kitchen Trends Study
Full Story
KITCHEN DESIGNKitchen of the Week: Remodel Spurs a New First-Floor Layout
A designer creates a more workable kitchen for a food blogger while improving its connection to surrounding spaces
Full Story
KITCHEN DESIGNHow to Map Out Your Kitchen Remodel’s Scope of Work
Help prevent budget overruns by determining the extent of your project, and find pros to help you get the job done
Full Story
REMODELING GUIDES5 Trade-Offs to Consider When Remodeling Your Kitchen
A kitchen designer asks big-picture questions to help you decide where to invest and where to compromise in your remodel
Full Story
KITCHEN OF THE WEEKKitchen of the Week: A Designer Navigates Her Own Kitchen Remodel
Plans quickly changed during demolition, but the Florida designer loves the result. Here's what she did
Full Story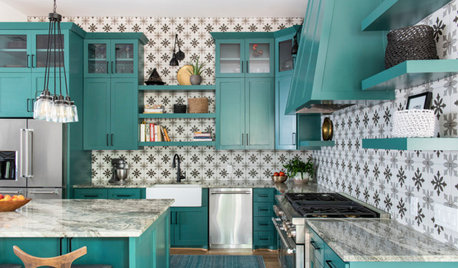
KITCHEN MAKEOVERSGreen Cabinets and Bold Tile for a Remodeled 1920 Kitchen
A designer blends classic details with bold elements to create a striking kitchen in a century-old Houston home
Full Story
KITCHEN DESIGNCottage Kitchen’s Refresh Is a ‘Remodel Lite’
By keeping what worked just fine and spending where it counted, a couple saves enough money to remodel a bathroom
Full Story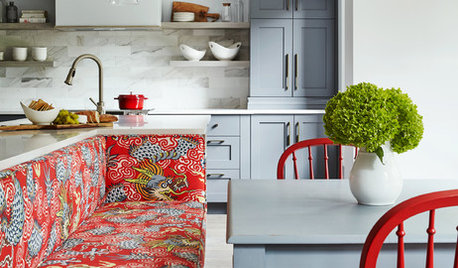
COLORFUL KITCHENS4 Easy Elements to Change Your Kitchen’s Color Palette
Swap out these features to give your kitchen a fresher or more seasonal look
Full Story


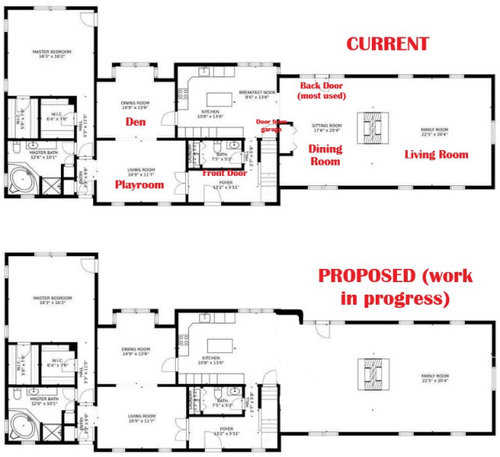
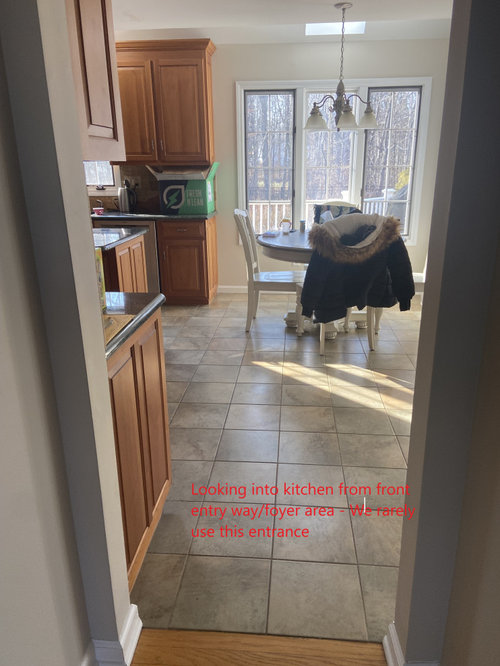
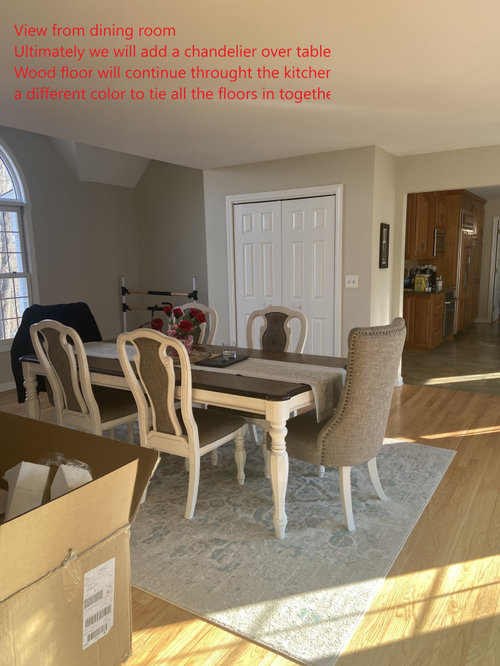
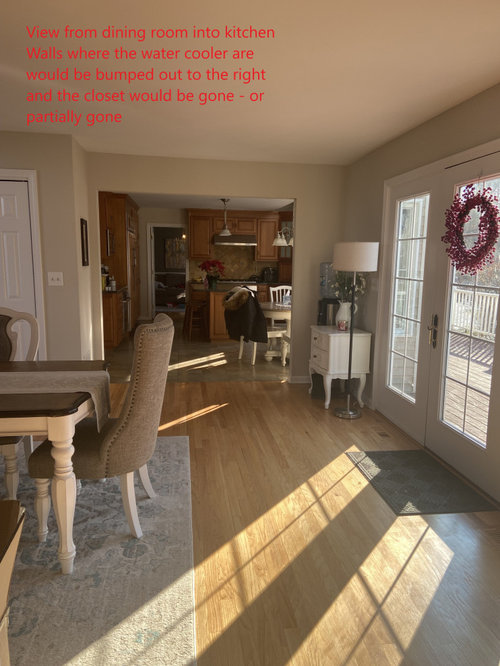


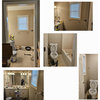
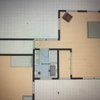

Rawketgrl
Francesca ColasantoOriginal Author
Related Discussions
Major Kitchen Remodel - Need Appliance Help
Q
Major Change in Plan/Please Help w/ Layout
Q
Layout help needed for small kitchen remodel
Q
need help with major remodel and addition design
Q
decoenthusiaste
mcarroll16
Francesca ColasantoOriginal Author