For 9' ceilings, tall or stacked uppers?
racerdinah
15 years ago
Featured Answer
Sort by:Oldest
Comments (21)
rmkitchen
15 years agorhome410
15 years agoRelated Discussions
Stacked Kitchen Cabinets - 9 foot ceiling
Comments (4)I have 42/15 with a 10 foot ceiling, and I don't think 36 would look too tall at all. I wouldn't do upper cabionets less than 15 -- you find that once you take out the box itself, some of the things you would like to display either won't fit or barely fit and you can't raise them so that you only see them for about the top 1/2-2/3....See MorePics and dimensions of stacked cabs w/ less than 9 foot ceilings
Comments (4)I have 8' ceilings and have made my own stacked cabinets. I took 42" cabs and put a rail where 30" would end at the top, on a regular cabinet. I put 30" doors on the bottom and 12" doors on the top. Voila! Stacked cabinets. My evil plan is to someday buy (or make -- I haven't given up) beaded inset face frames. I'll make the frame the entire 42" tall, with the dividing rail. On another wall, I just found 12" tall cabinets at the reuse center and stuck 'em up there. They fit beautifully and will be stacked when I'm dong painting, etc. Again, with future beaded face frames, it'll be the entire 42" tall. I've heard people here say that under 9' ceilings the stacked cabinets look bad, or something. Can't remember what, but that was the gist of it. I think it looks great. I love the glass doors I found for the uppers, so to me it looks airy with the white cabinet insides showing. I am putting only scribe molding on the top because there isn't room for fancy molding. I don't mind, though. I'm very traditional but simple and clean. I'd ask him for a mock-up or where he's installed them before. Proportion does make a huge difference....See MoreTall uppers 42 ' or stacked uppers?
Comments (10)I have stacked uppers and love the look of it. We have just about 9' ceilings. From the bottom of the cabinet to the ceiling is 52". The door (not including frame) on the lower is 28" and the upper door is 12" - the rest is taken up by the frame and molding. Here is a pic (taken before kitchen was fully done): To the far right of this picture is our stacked upper that comes down to the countertop, but doesn't go all the way to the ceiling like the others. This is where we store our dishes and silverware so we were going for a hutch type effect, and this works well given the proximity of this cabinet to the DW and the table. here is a pic of Woodmode cabinets with stacked uppers and with glass doors and lighting in the upper cabinets. I have to say that I did not like the light seeping out around the edges of those upper doors (the issue is not apparent from the photo I am posting). Perhaps this is better pulled off with full overlay cabinets vs. inset?? or maybe this just bothers me??...See MoreUpper cabinet height with 9' ceiling?
Comments (7)The short answer: for 3" molding with 108" ceilings the top of the cabinet would finish at 105" nominal and wall cabinets would be 51" total height set at 54" AFF nominal. The long answer. Standard for bottom of wall cab to finished floor is 54". With stone counters you have about 3/4" of play there but most often 54 is used. NOTE!! In some places inspectors measure 18" from the range to the undercabinet molding though. In every case I know of where that is the norm installers will put the undercabinet molding on after inspection but YMMV so find out. Then if it were me I would be looking at: How level are the floors? 54 is taken from the high spot in the run. If floors are out more than 1/2" it might be wise to adjust the base cabinet height to compensate. Now how level are the ceilings? and is the dimension 108"? I've seen "9 foot ceilings" that measured anywhere between 105 and 109". (Just today was speaking with an architect who was saying 9 ft ceilings- when I asked about finished hgt it turns out it will be 106 1/2 to 106 3/4 finished) New construction you have to assume reasonably level (and pray), if they are using TGI joists all the better. Since you are doing a remodel you can determine this ahead of time, with new construction we have to guess. Are you changing the floor out? If so will the finished height change? If things are out more than 1/2" over the run things get very tricky. Inset or full overlay? If inset- many brands have a wider top rail to allow some overlap for the molding while maintaining consistant rail height. Does the brand or maker you are working with do that? For instance a 2" top rail on an inset placed at 105" with 108" ceiling ht. needs 3 1/2" of molding. Are standard sizes important? (at this point usually not) I don't know of a standard wall cabinet that comes over 48" high. Taller cabinets mean an "increase height" or "combine cabinets" modification... or two cabinets simply stacked. With IH and (often) Combine you can usually specify and exact size. Either is better (and usually more cost effective after labor is accounted for) than just stacking two cabinets. Molding size- really should be determined on a case by case basis. Size of room, style, how level things are, and proportions. In most cases with that ceiling height and a room large enough to go to the ceiling with cabinets I am using more 4"-6" of total molding. AND almost always using a two piece stack and usually 3 (really short mounting pc, flat(ish) vertical and crown). That starts to allow for variation in level of ceiling and floor while not letting it show too much. If things are way out you need taller molding stack than if they are close to level. I will only specify a single piece molding if the client really wants it AND the installer agrees ahead of time. Over 90" total height you not miss a couple of inches in storage height. You will notice a bad molding job...forever. If the room itself is crowned? Will it match the cabinet molding? Or not? IF different, then: plynth blocks will be needed and the relationship of the moldings to each other must be accounted for....See Morecjacker
15 years agomamadadapaige
15 years agormkitchen
15 years agorhome410
15 years agoarlosmom
15 years agobudge1
15 years agotalley_sue_nyc
15 years agoracerdinah
15 years agoborngrace
15 years agoholligator
15 years agoracerdinah
15 years agoMelissa Houser
15 years agoracerdinah
15 years agorhome410
15 years agokailleanm
15 years agoraehelen
15 years agolmalm53
15 years agoracerdinah
15 years ago
Related Stories
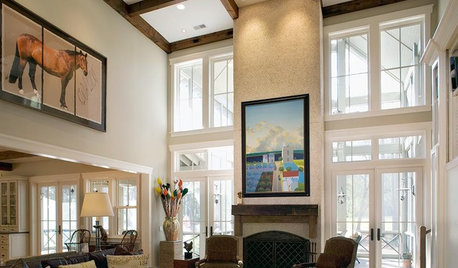
WALL TREATMENTS10 Decorating Tips for Tackling Tall Walls
Make the most of vertical surfaces and keep big spaces feeling cozy with these ideas
Full Story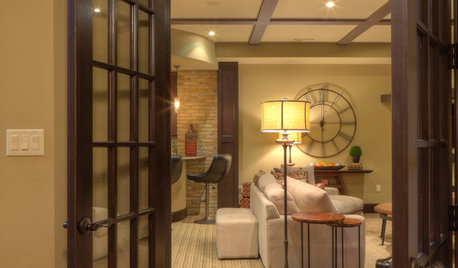
BASEMENTSBasement of the Week: Tall-Order Design for a Lower-Level Lounge
High ceilings and other custom-tailored features in this new-build Wisconsin basement put the tall homeowners in a good headspace
Full Story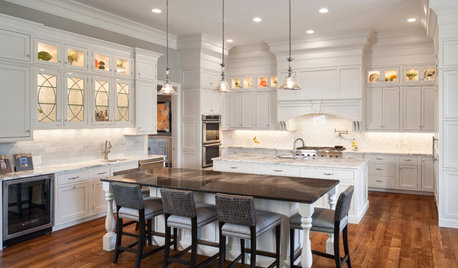
KITCHEN CABINETSKitchen Confidential: The Pros and Cons of Double Stacked Cabinets
Does it make sense for you to double up on cabinets? Find out here
Full Story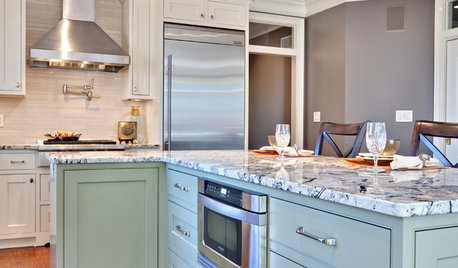
KITCHEN DESIGN9 Ideas Coming to a Kitchen Near You
2012 kitchen updates: Tall, solid-surface backsplashes, smarter storage, handy task stations and sheen instead of shine
Full Story
KITCHEN DESIGNHow to Lose Some of Your Upper Kitchen Cabinets
Lovely views, display-worthy objects and dramatic backsplashes are just some of the reasons to consider getting out the sledgehammer
Full Story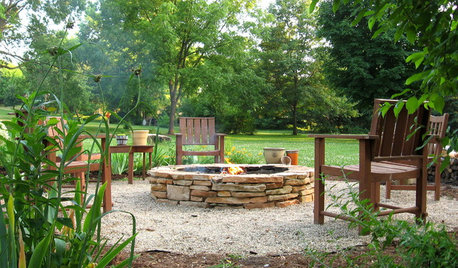
GARDENING AND LANDSCAPINGHow to Make a Stacked Stone Fire Pit
See how to build a cozy outdoor gathering place for less than $500
Full Story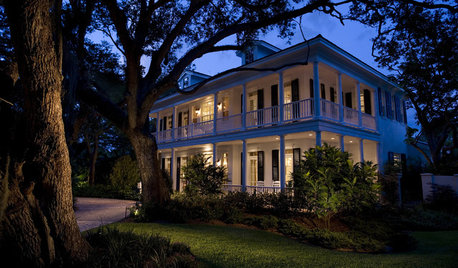
GARDENING AND LANDSCAPINGDouble Front Porches Stack Up Comfort
Twice the space, twice the outdoor pleasure. A double front porch lets you enjoy views, fresh air and company that much more
Full Story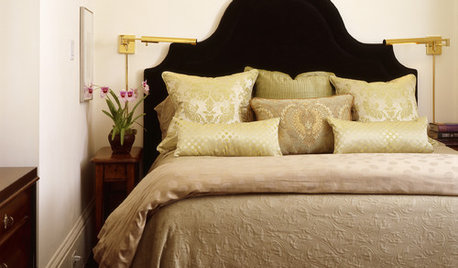
BEDROOMS9 Tips for a Well-Dressed Bed
How to Stack Those Decorative Pillows and Coverlets? Some Ideas to Sleep On
Full Story
KITCHEN CABINETS9 Ways to Configure Your Cabinets for Comfort
Make your kitchen cabinets a joy to use with these ideas for depth, height and door style — or no door at all
Full Story


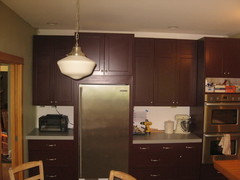


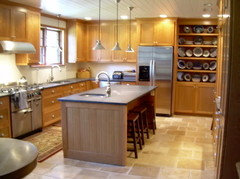
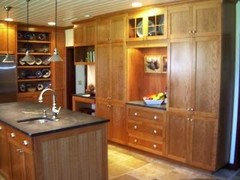
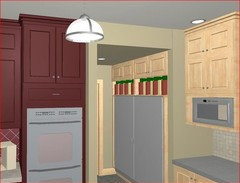
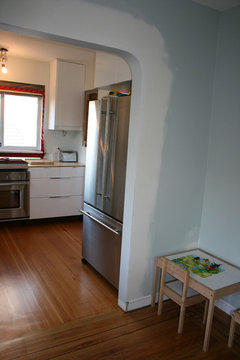



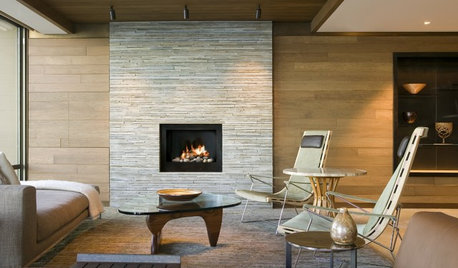



goldie5