Upper cabinet height with 9' ceiling?
eleena
11 years ago
Featured Answer
Sort by:Oldest
Comments (7)
deedles
11 years agolast modified: 9 years agojakuvall
11 years agolast modified: 9 years agoRelated Discussions
vaulted ceiling and upper cabinet height?? pics posted
Comments (1)How high is the top of your cabinet over the range? Are your cabinets in yet? Would love to see pictures.. We are working on our kitchen design with a vaulted ceiling and having a hard time trying to decide how high to go. We have a 12 foot high ceiling at the lowest point....See MoreIs 9' the minimum height for stacked upper cabinets?
Comments (1)My ceiling was about 8'10" and I installed stacked cabinets. I've got the standard space above the countertops (18?) and about 4 inches to spare between the ceiling and uppers that I'm going to fill with crown. I don't see why 8'8" would be a problem at all....See MoreUpper cabinet height - 8 ft ceiling with beam
Comments (22)Regarding earlier posts, I can't do 42" or even 39" cabinets really. I have 58.5" to work with. I don't think 1.5" of crown would look very good. I'm open to other opinions but I think 4.5" would fit the house much better and look much better proportion. I want to go as tall as possible, but I think 36" would look best in this case. 1) It sounds like most are against L-shape if not doing cabinets on other side of vent hood. I do have a preference there too but wife doesn't so it is helpful to hear others' thoughts so we cna make a decision. Neither of us feels super strongly, but there seems to be a consensus here. 2-3) We wouldn't do a light rail. I think ours are called full overlay, but I thought even with full overlay there is often a little bit of cabinet showing at the bottom of the uppers? But now that you question it, you may be right. I was looking at this example: Which is not full overlay, so that may have been where I was wrong. If we DID do lighting and there wasn't space under the cabinet, I wouldn't add a light rail, but would add space under the cabinet and a flush light rail and extend the doors past the flush light rail so it would look full overlay and you would open the doors but the shelf wouldn't start until a little higher up. I've seen this quite a bit here and it looks good. So for us the questions are still 1) L-shape? and 2) under-cab lighting? We also would like to do white subway tile instead of our 4" backsplash but that's another expense we may save for later (or never). This post was edited by adam211 on Wed, Sep 3, 14 at 12:40...See MoreUpper Cabinets, Soffit, Crown Dimensions and Ceiling Height Issues
Comments (7)What is the transition going to look like from one ceiling height to the other? We have a transition from 10' kitchen ceiling to 8' breakfast nook ceiling. We cased out the opening and it helped make the transition look more defined. We have cabinets and counter in the breakfast nook space and while very similar to the kitchen cabinets, we painted them a different color but used the same hardware. This helped the spaces not look as if we were trying to make both spaces identical but they complement each other well. We also stacked upper cabinets. The upper cabinets are 36" high, then a 3" spacer where we hung a rolling ladder rail (to reach the highest stacks--if I had anything at all to do over, a minor thing, I would have increased this spacer, probably to 5-6"). The "upper-upper" cabinet stack is 18" high. We built up the molding with a 3" filler piece, egg and dart molding topped by crown molding (too fit other molding in our old house). We didn't go tight to the ceiling because we had issues with walls, floors, and ceilings out of square. That enabled us to cheat a bit to keep the dimensions looking square....See Moreeleena
11 years agolast modified: 9 years agoijensen
11 years agolast modified: 9 years agogrlwprls
11 years agolast modified: 9 years agojakuvall
11 years agolast modified: 9 years ago
Related Stories

KITCHEN CABINETS9 Ways to Configure Your Cabinets for Comfort
Make your kitchen cabinets a joy to use with these ideas for depth, height and door style — or no door at all
Full Story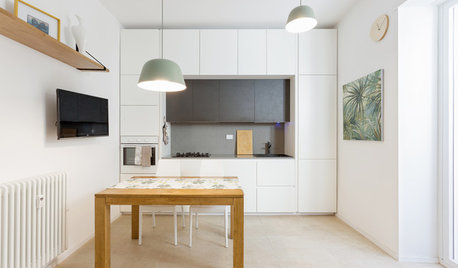
KITCHEN CABINETSGet More Kitchen Storage With Counter-Depth Upper Cabinets
We give you the lowdown on expanding your upper-storage capacity
Full Story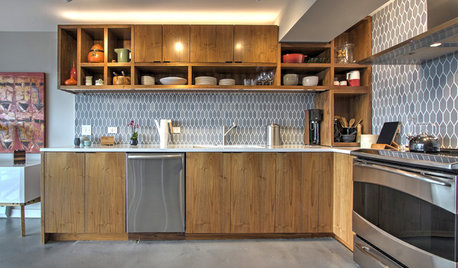
KITCHEN CABINETSHow High Should You Hang Your Upper Kitchen Cabinets?
Don’t let industry norms box you in. Here are some reasons why you might want more space above your countertops
Full Story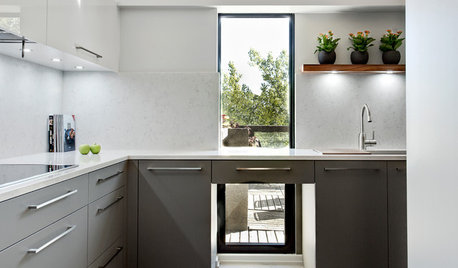
KITCHEN CABINETSThe Pros and Cons of Upper Kitchen Cabinets and Open Shelves
Whether you crave more storage or more open space, this guide will help you choose the right option
Full Story
KITCHEN CABINETS9 Ways to Save Money on Kitchen Cabinets
Hold on to more dough without sacrificing style with these cost-saving tips
Full Story
KITCHEN DESIGNHow to Lose Some of Your Upper Kitchen Cabinets
Lovely views, display-worthy objects and dramatic backsplashes are just some of the reasons to consider getting out the sledgehammer
Full Story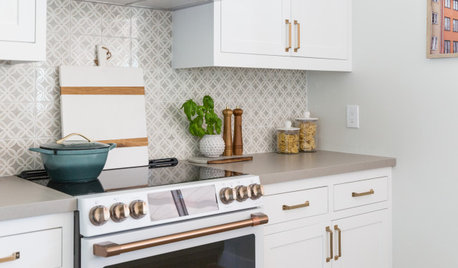
KITCHEN CABINETS9 Ways to Get Low-Maintenance Kitchen Cabinets
Save valuable elbow grease and time with these ideas for easy-to-maintain cabinets
Full Story
KITCHEN DESIGNTop 9 Hardware Styles for Flat-Panel Kitchen Cabinets
Accentuate this simple cabinet style to best advantage in a modern or contemporary kitchen with the right pulls or latches
Full Story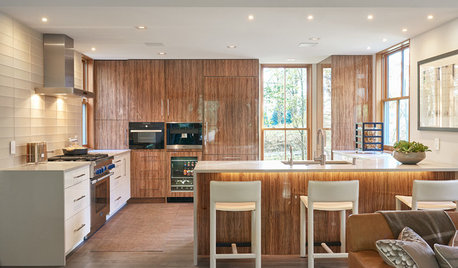
KITCHEN DESIGNShould You Go for Floor-to-Ceiling Cabinets in Your Kitchen?
Confining much of your storage to one wall offers advantages, as these stylish designs show
Full Story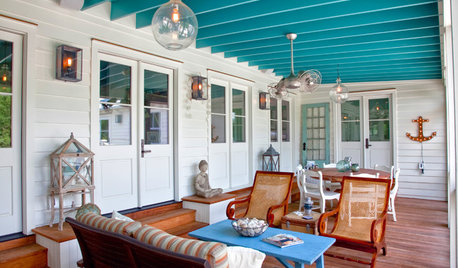
COLOR9 Fun Ceiling Colors to Try Right Now
Go bold overhead for a touch of intimacy or a punch of energy
Full Story





eleenaOriginal Author