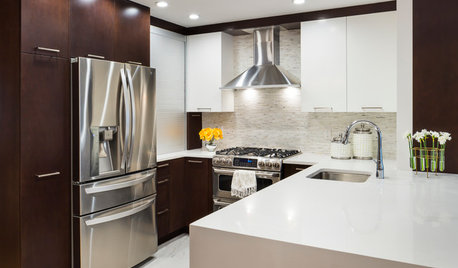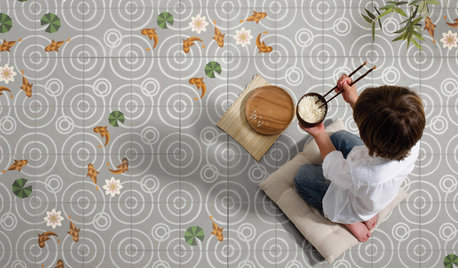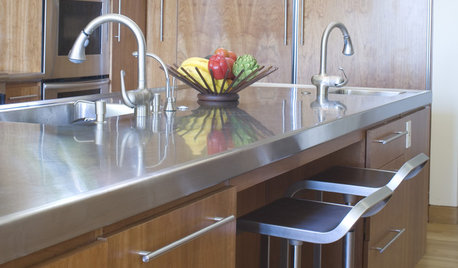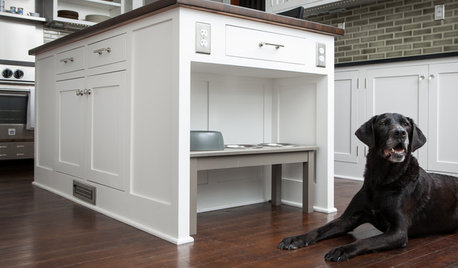Kitchen Floor Design/ Removing the stairwells
kitchendreaming
13 years ago
Related Stories

KITCHEN DESIGNThe 100-Square-Foot Kitchen: No More Cramped Conditions
Removing walls and adding high-end materials turn this kitchen into a jewel box within a new open floor plan
Full Story
TILEWorld of Design: How Modern Geometric Designs Are Reinventing Cement
Intricate and eye-catching, the patterns of today’s cement tiles mark a break with their past while preserving an age-old technique
Full Story
KITCHEN DESIGNDesign an Easy-Clean Kitchen
"You cook and I'll clean" might no longer be a fair trade with these ideas for low-maintenance kitchen countertops, cabinets and floors
Full Story
KITCHEN DESIGNPet-Friendly Design: Making Room for the Dog Dish
In a dog’s life, you eat on the floor. Except in kitchens like these, where pets are factored into the design
Full Story
KITCHEN DESIGNThe Kitchen Storage Space That Hides at Floor Level
Cabinet toe kicks can cleverly house a bank of wide drawers — or be dressed up to add a flourish to your kitchen design
Full Story
KITCHEN DESIGNKitchen of the Week: Industrial Design’s Softer Side
Dark gray cabinets and stainless steel mix with warm oak accents in a bright, family-friendly London kitchen
Full Story
KITCHEN DESIGNHow to Design a Kitchen Island
Size, seating height, all those appliance and storage options ... here's how to clear up the kitchen island confusion
Full Story
KITCHEN DESIGNWhat to Know About Using Reclaimed Wood in the Kitchen
One-of-a-kind lumber warms a room and adds age and interest
Full Story
KITCHEN DESIGN12 Designer Details for Your Kitchen Cabinets and Island
Take your kitchen to the next level with these special touches
Full Story
KITCHEN LAYOUTSHow to Plan the Perfect U-Shaped Kitchen
Get the most out of this flexible layout, which works for many room shapes and sizes
Full Story





eastbaymom
kitchendreamingOriginal Author
Related Discussions
removing kitchen floor tile
Q
Help!! Remove window from kitchen design plan?
Q
Help with stairwell hand rail design - we're stuck!
Q
Kitchen/Living Room Design Problem when we remove wall!
Q
formerlyflorantha
kitchendreamingOriginal Author