Help with stairwell hand rail design - we're stuck!
sheldony
6 years ago
Related Stories
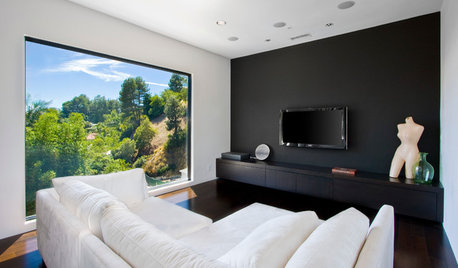
DECORATING GUIDESGot a Problem? 5 Design Trends That Could Help
These popular looks can help you hide your TV, find a fresh tile style and more
Full Story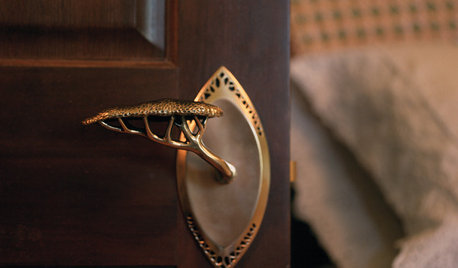
DESIGN POPHow to Design a Lefty-Friendly Home in a Right-Handed World
In honor of Left Handers Day on Aug. 13, here are a few ways to make your favorite lefty’s life easier
Full Story
MOST POPULAR7 Ways to Design Your Kitchen to Help You Lose Weight
In his new book, Slim by Design, eating-behavior expert Brian Wansink shows us how to get our kitchens working better
Full Story
UNIVERSAL DESIGNMy Houzz: Universal Design Helps an 8-Year-Old Feel at Home
An innovative sensory room, wide doors and hallways, and other thoughtful design moves make this Canadian home work for the whole family
Full Story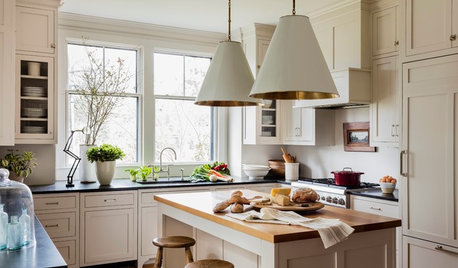
DECORATING GUIDESIf You’re Looking for a Little Design Inspiration, Think Big
Oversize lights, prints, kitchen islands and more show that larger-than-life decor is taking off
Full Story
REMODELING GUIDESKey Measurements to Help You Design the Perfect Home Office
Fit all your work surfaces, equipment and storage with comfortable clearances by keeping these dimensions in mind
Full Story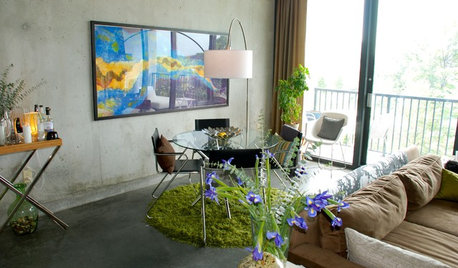
DECORATING GUIDESThey're Baaack: 7 Retro Design Features Making a Comeback
You may have thought (hoped?) you'd never see them again, but these design blasts from the past are better than ever
Full Story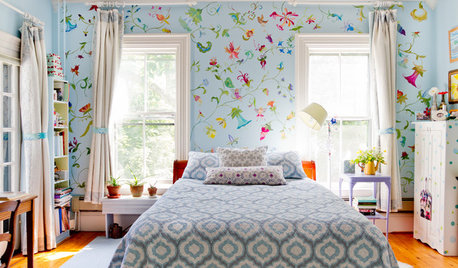
DECORATING GUIDESStroke of DIY Design Genius: 14 Crazy Cool Hand-Painted Walls
See how these homeowners used paintbrushes and permanent markers to create custom wallpaper
Full Story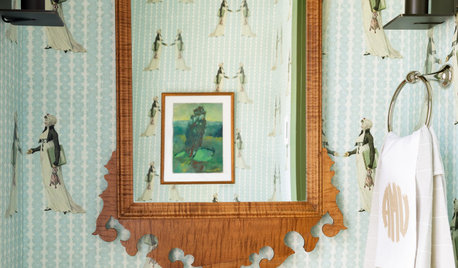
POWDER ROOMSDesigner’s Own Powder Room Packs in History, Color and Charm
A special wallpaper print and curated antiques help update this powder room in a 1790 Boston home
Full Story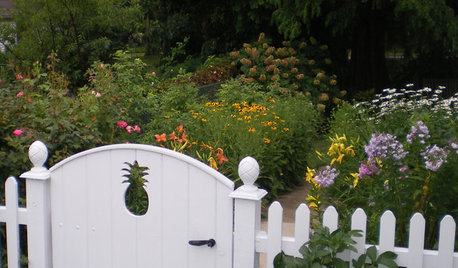
DECORATING GUIDESDesign Mystery: Why Do Pineapples Sprout Up in Home Design?
Early Americans were bananas about pineapples — and we’re still reaping the benefits of the sweet fruit’s symbolism today
Full Story


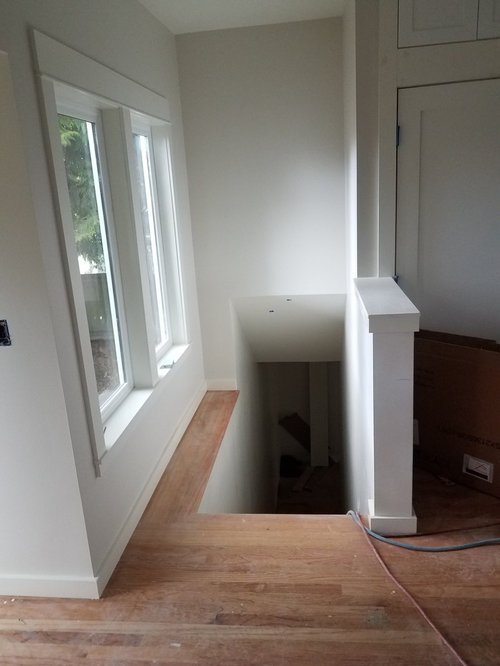
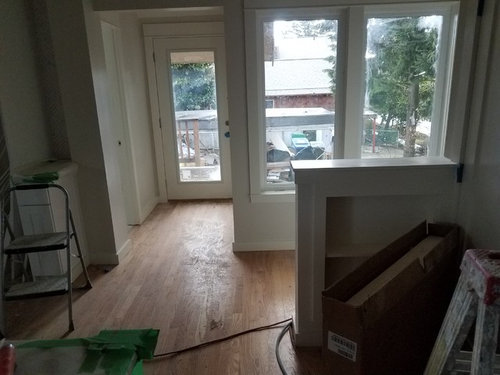
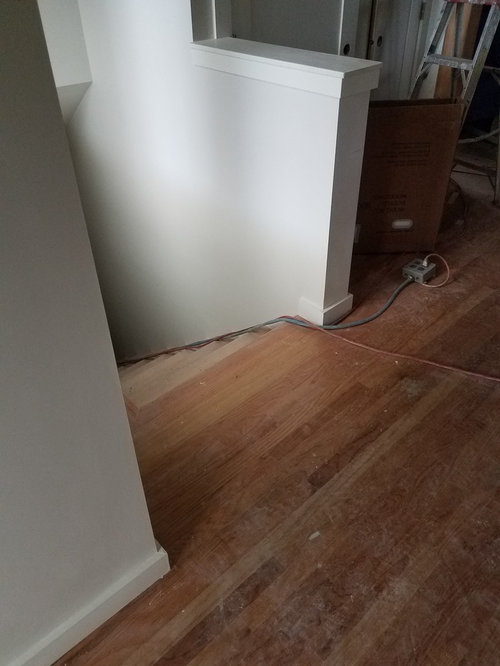
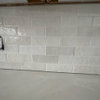
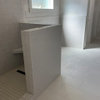

GN Builders L.L.C
katinparadise
Related Discussions
Need help with paint choices two story foyer w/chair rail
Q
Need banister/hand rail help for closed staircase
Q
New Game since we're Stuck indoors
Q
I'm stuck, need help landscaping a large front square area!
Q