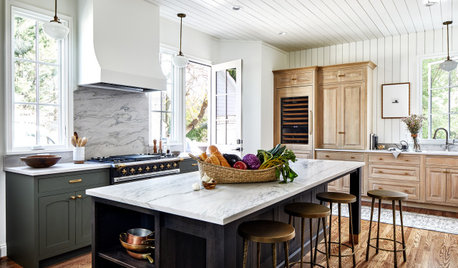Okay, I need to get serious about layout here. All of my designs up to date can be considered preliminary. I'll post layouts with dimensions down the road to get layout advice, but I'm currently struggling with more of a general design question.
Before I left on vacation a few weeks ago, I was leaning towards an L+Island layout for my remodel - veering away from the original design that had one row on the exterior wall + bigger island (more of a galley kitchen with one side being island). Here's a pic of the top contender at that point:
Oven wall: (Sorry for the bad view, you are peeking through the banquette on the DR wall. Plan calls for small microwave under the cabinet to the L of stove)
Then, I return home and to GW, gradually slipping back into kitchen research mode after a delicious 10 day vacation. And someone, who will remain unnamed, posts a picture that perks my interest in a U-shape design (my current design but with a wall separating the kitchen from LR). This is the pic:
Which led me to these preliminary drawings, just to see how it would look in my space:
Here's a very preliminary view of the stove wall: (it's not totally symetrical, and there might be a few inches creeping on the right side to fix that. Also not sure about that upper glass cabinet on the left but I left it for now after trying a wine rack instead. If I can get one of those neat, open corner shelves, I'd love that instead):
A few points:
1 - I have slightly more room for each side of the range than this pic shows, but not a ton. Probably enough for 6 inch lower spice racks on the bottom cabinets on each side of the stove plus spacers so everything opens up around the corners.
2 - I designed my plans so that I'd only have the one corner in the kitchen (which currently has a super susan in the lower and open shelves in the upper such as shown here). The other corner (on the peninsula) will have a cabinet facing out into the living room/hall area.
3 - Ignore the range hood in both pics, it's not likely what we would go with but this is IKEA's planner and they don't offer a lot of options. What I REALLY want is a wooden mantle range hood with a shelf, but we'll see if budget allows for that. Do you like this stove with the shelf, stainless wall and hood all combined? I'm sort of liking it...I wonder where you buy such a thing and how much it costs?
4 - In this version, the microwave would go down low on the peninsula in a lower cabinet shelf. Again, I don't know the expense for that, but I like the idea as I think microwaves are the curse of the kitchen. lol
5 - The entrance to the kitchen is 46" in this plan. We might have to lose a few inches of that if we need spacers (which I think we do, at least 2" between the wall and the drawers).
6 - I put open shelves at the end of the run, with seating only on one side of the peninsula. They were more narrow than the cabinets on the IKEA planner, though I could also likely find narrow cupboards to go there. I could also replace it with overhang and have seating on 2 sides of the peninsula, but I don't want to tighten up the wallway too much.
7 - The overhang is 15". Is that enough? Too much for a small space?
All of this fits in the kitchen BEHIND the beam that will replace the wall we are tearing down between LR and kitchen. I had initially wanted the island to extend a bit past the beam into the living room area so we could use it hang pendant lights from. However, if I go with a peninsula instead, it will extend pretty far into the current 'hallway' of the house and we can't anything jutting out and blocking the traffic pattern there. Which means either:
a) tucking it all behind the beam and creating a more narrow alley in the kitchen (51" in this rendition)
OR
b) getting rid of the overhang/seating, which would allow for 15" inches more in the kitchen.
OR
c) having the peninsula curve out after it gets past the hallway area and get rounded, which I'm iffy about as it means more walking around to get into the kitchen and doesn't seem as clean a look as my inspiration pic.
Thoughts? Most importantly, do you prefer the L+island or peninsula for my kitchen and why?





















Fori
palimpsest
Related Discussions
Seeking votes/opinions - Uppers on BS Window and Sink Wall
Q
Vote - Which layout do you like better?
Q
Carrara Marble Peninsula w/ Silver Quartzite Perimeter Counter?
Q
Overhead cabinets above island or peninsula
Q
brianadarnell
blfenton
Frankie_in_zone_7
steph2000Original Author
Fori
blfenton
palimpsest
Fori
formerlyflorantha
palimpsest
function_first
sochi
steph2000Original Author
colorfast
aliris19
palimpsest
steph2000Original Author
formerlyflorantha
regina_phalange