I need a creative solution!
blackcats13
13 years ago
Related Stories
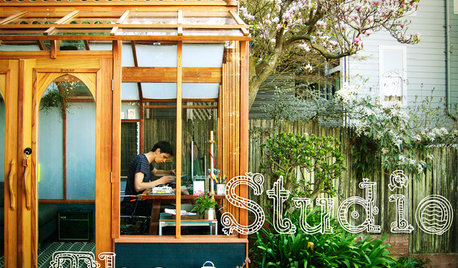
OUTBUILDINGSStudio Solution: A Kit Greenhouse Becomes a Creative Private Office
See how an inventive work-from-home designer made an office from a greenhouse, for some inspired thinking in the backyard
Full Story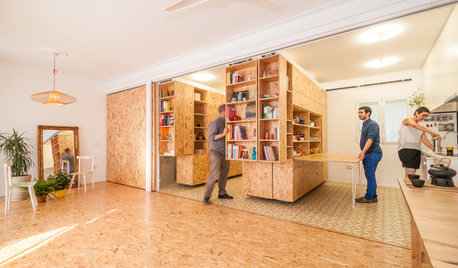
STORAGEWorld of Design: 11 of the Globe's Most Creative Storage Solutions
See the ingenious side of storage in France, Sweden, Russia and beyond
Full Story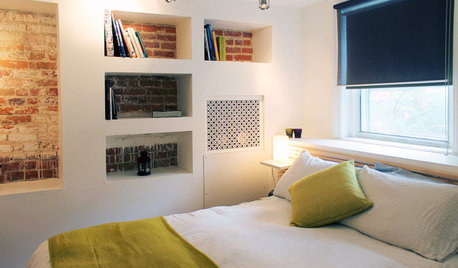
HOUZZ TOURSMy Houzz: Creative Solutions Transform a Tricky Basement Studio
Structural issues and puzzling features give way to beautiful design at the hands of a can-do Montreal homeowner
Full Story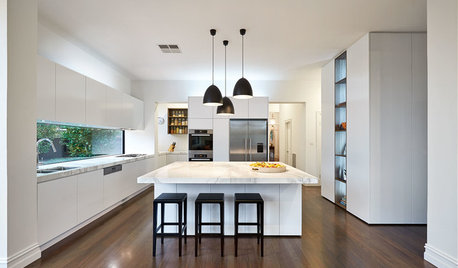
LIGHTING8 Creative Lighting Solutions for Food Prep
Get all the task illumination you need while distracting the eye from fluorescents, following the lead of the kitchens here
Full Story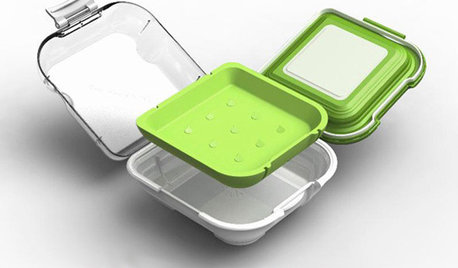
PRODUCT PICKSGuest Picks: Creative Ways to Pack School Lunches
These ingenious storage and styling solutions make any meal away from home a fun — and neat — affair
Full Story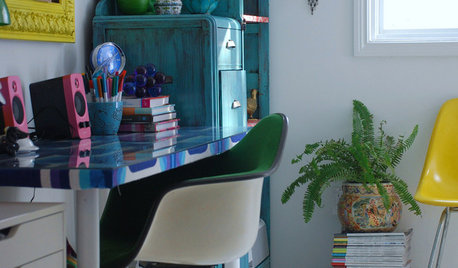
DECORATING GUIDES8 Great Solutions for Magazine Storage
Magazines can get out of control in a hurry. Try these creative ways to keep them tidy and organized
Full Story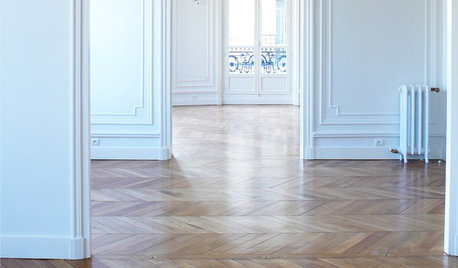
DECORATING GUIDESDesign Solutions for 11 Tricky Spaces
Creative furniture placement, smart storage and sleight of hand turn your home's problem areas into stylish places to enjoy
Full Story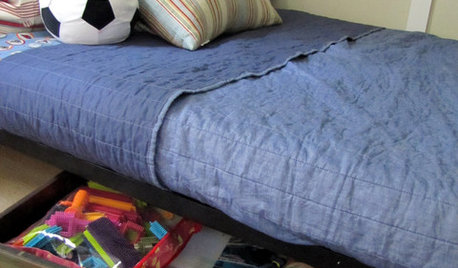
ORGANIZINGOutside the Box: 18 Unconventional Storage Solutions
You might never think to use household standards in creative ways like these, but you’ll be glad we did
Full Story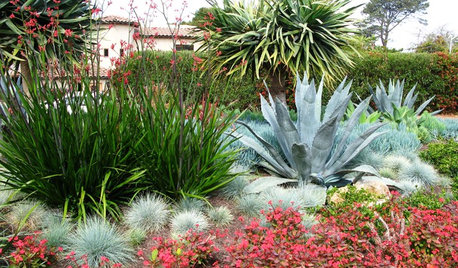
GARDENING GUIDESGardening Solutions for Dry, Sandy Soils
Has your desert or beachy site withered your gardening creativity? Try these ideas for a beautiful, easy-care landscape
Full Story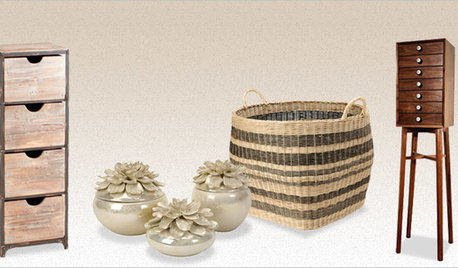
SHOP HOUZZShop Houzz: Creative Bedroom Storage Solutions
Baskets, boxes, shelving and beds with built-in storage to tidy up the bedroom
Full Story0









brickton
bmorepanic
Related Discussions
Need A Creative Solution for A Hole In Tile Wall
Q
Protecting wallpaper when mounting hand towel
Q
Large watering contraption for lots of containers
Q
Advice for privacy and styling window
Q
blackcats13Original Author