Form vs. Function: does this look odd?
jessicaml
12 years ago
Related Stories

INSIDE HOUZZHow Much Does a Remodel Cost, and How Long Does It Take?
The 2016 Houzz & Home survey asked 120,000 Houzzers about their renovation projects. Here’s what they said
Full Story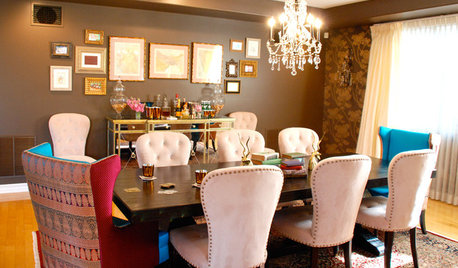
FEEL-GOOD HOMEDoes Your Home Make You Happy?
How to design an interior that speaks to your heart as well as your eyes
Full Story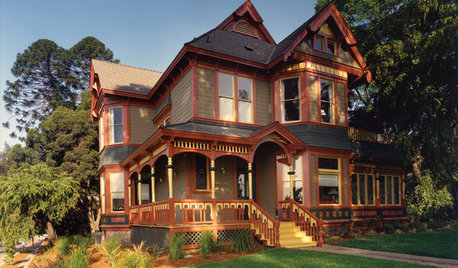
ARCHITECTURERoots of Style: Does Your House Have a Medieval Heritage?
Look to the Middle Ages to find where your home's steeply pitched roof, gables and more began
Full Story
REMODELING GUIDESBathroom Workbook: How Much Does a Bathroom Remodel Cost?
Learn what features to expect for $3,000 to $100,000-plus, to help you plan your bathroom remodel
Full Story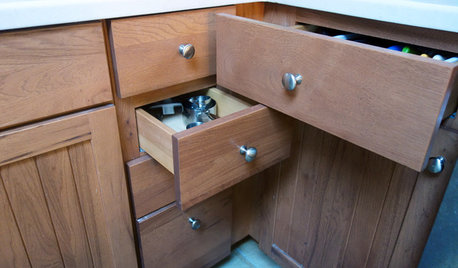
FUN HOUZZ10 Truly Irritating Things Your Partner Does in the Kitchen
Dirty dishes, food scraps in the sink — will the madness ever stop?
Full Story
KITCHEN DESIGNHow Much Does a Kitchen Makeover Cost?
See what upgrades you can expect in 3 budget ranges, from basic swap-outs to full-on overhauls
Full Story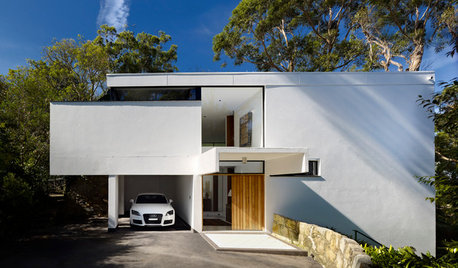
MODERN ARCHITECTURERoots of Style: International Style Celebrates Pure Form
Using technology and materials of the time, International style is always current. See its expression in these 16 homes around the world
Full Story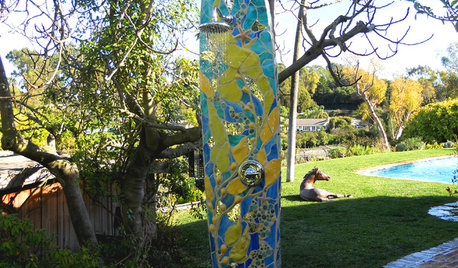
ARTHouzz Call: Show Us Your (Functional?) Art
We want to see how art plays a part in your home
Full Story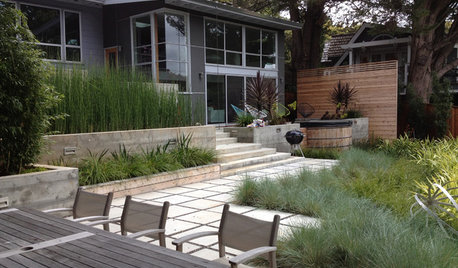
LANDSCAPE DESIGNThe Case for Functional Garden Design
Clear away the decoration to give every area of your garden a clear function
Full Story










palimpsest
brianadarnell
Related Discussions
Choosing a Kohler toilet: how to weigh form vs. function?
Q
knobs or pulls on cabinets - function vs. look
Q
wwyd with prep sink--function vs. form? HELP!
Q
Hood Chronicles - Form vs. Function
Q
bigjim24
athomesewing
davidro1
jessicamlOriginal Author
jessicamlOriginal Author
trixieinthegarden
juliekcmo
blfenton
breezygirl
regina_phalange
aliris19