Do the glitchen dance... 2 steps forward, 1 step back...
willis13
13 years ago
Featured Answer
Sort by:Oldest
Comments (15)
sumnerfan
13 years agolast modified: 9 years agoformerlyflorantha
13 years agolast modified: 9 years agoRelated Discussions
Slow cooker crock pot people pls step forward!
Comments (21)This is "about" a recipe as I'm not big on measuring and mostly go by taste. I usually make double batches of the 50%flour 50% grit dumplings ahead, cook, freeze and add to soup after it simmers a bit. Then simmer a bit more. Don't go any heaver on the pepperoni because it will overpower the soup, if anything go a bit lighter to start depending on the brand. If you add extra dumplings besides the basic amount below you might want a bit more crushed tomatoes or puree. The dumplings with garlic, parsley and parm act as the pizza dough crust in the soup. I use the grits in this mix so it doesn't get soggy in the sauce. Terri's meat lovers pizza stew w/grit dumplings 1 lb ground beef 1 1/2 lb Italian sausage 2/3 cup of boars head pepperoni diced (use a good pepperoni) 1 Onion 1 Green pepper 1 Red pepper 2) 28 oz crushed tomatoes or puree w/garlic 1 cup mushrooms 1 large grated carrot 1/4 or so cup cream cheese 2 T parm 2 or 3 garlic Fresh basil Fresh oregano (or use dry spices to taste) S & P Pinch of red pepper flakes Use your frozen cooked ahead in broth 50/50 grit flour dumplings at end. Simmer Basic dumplings (I always double the recipe below but you don't have to). 2 cups of unbleached all-purpose flour or fast grits mix (use 50/50 for pizza soup and add garlic) 2 to 3 tablespoons of parmigiano reggiano 1 tablespoon of baking powder 1 tablespoon of parsley 3/4 tea salt 3 tablespoons unsalted butter 1 cup of milk (warm 1/2 the milk w/butter and add the rest in increments). In a large pot bring some stock to a boil, if I don't have homemade stock I use organic Better Than Bouillon vegetable base concentrate because its not just salt water like some. After boil set to low and spoon in dumplings. I make my dumplings a bit smaller, about a rounded teaspoon size. Cook on low for around 30 minutes or until done. If freezing put the the dumplings on pans, space them so they are not touching. When they get hard throw them in some ziplocks and freeze....See MoreOne step forward, two steps back... (Long)
Comments (16)We've been married for 14 years now and we lived together for 3 years before that. While we were cohabitating I never allowed our finances to be comingled. It was incredibly difficult for us to make the financial transition after we married. Truly, of all things that was THE most difficult. I have always been the "skinflint" and the "nervous nellie" when it comes to money. I remember living in a little town where there were no jobs... and how humiliating it was to have to ask for some money to go to a movie and then to ask for some for popcorn, too. An "allowance" was never offered and I had to "justify" every request for money. It was a defining time in my life. I swore, that when I got my first job NO ONE WOULD EVER USE MONEY TO CONTROL ME AGAIN. And I remember being so afraid of what I didn't know... balancing a checkbook, making intelligent decisions with savings, investing. My parents never talked about money, it was as though it was "dirty"; even though they lived frugally and lacked for nothing. I sucked it up and learned how to do those things because if I didn't, I understood I would be vulnerable and in a position to be manipulated. And you know what? it's not hard, at all! it's actually fun. The helpmeet was much more cavalier than I with respect to money (didn't take much, lol). He was never a wanton spender, but he wasn't always so good about getting bills out on time and never lost much sleep about interest or finance charges (drove me nuts). But he had a much healthier attitude in the greater context; never laboring under the awful, nagging fears that I did. So... after a few good fights about it we sat down for a "board meeting". We agreed to do the bills together; but I was given the responsibility to call the terms because doing so allowed me to put the kibosh on interest charges and any late fees. We worked out a strict budget and he stuck to it. We lucked out, I suppose. He's no longer is "late", pays no interest, and we no longer fight about money (he has thanked me for showing him how easy it can be!). Either of us could pick up the reins and take over in the event of catastrophe. Best of all, though, I am now at ease with money; no one controls me with it and I'm secure in the knowledge that there is plenty of it to meet whatever needs we have and even enough to spend on FUN THINGS! (imagine that?!) I will go to my grave knowing he imparted that simple belief to me; it set me free. Really. It wasn't easy gettin' here. You mustn't allow your husband to dodge the issue by saying he's "sick of spread sheets"... that's an excuse (and it's unfair to put the responsibility for success or failure on YOU!), the spending isn't about the new toy, it's about something bigger. I'd bet a nickel on that. If you want to get to a trusting place with your finances you have begin by being honest and putting all your debts on paper, establishing a budget and being accountable for it, and sitting down TOGETHER every month. Silvercomet is absolutely right... this is IMPORTANT stuff. It doesn't have to be unpleasant, either. One of the nicest aspects of this process for us is the time we spend together talking about what we want for our future(s). It's gone from perfunctory attention to bills and statements to presenting ideas/goals/and seeing possibilities emerge. It's empowering and it's FUN....See MoreSlowly I organized ... inch by inch, step by step
Comments (48)Hooray for empty cabinets! I've got some empty space now as well. So strange and wonderful. Ended up with commercially made metal wall shelves in the garage and the spacing didn't work out for a rack over the freezer but at least there are a couple of bins on top rather than things that could fall behind. If something can fall behind it will and if you make a stack it will fall over so I avoid them at all cost. I am not happy that the space between dryer and freezer is unassigned, someday inspiration will strike. My garage is done. Had a great time making hangers from scrap wood for that big stuff that won't fit on shelving. Best was solving 2 issues at once. Needed a way to store garden tools and had a wood box without a job. It was originally for computer boards, about 8" square in cross section and about 30" long. I turned it on its side and cut slots through what used to be the sides to hang long handled tools. A slot cut through one side now top holds the loppers upside down and I used scrap hardboard to make dividers that conveniently slid into the board slots. That helps support the tools and made some little spaces for my gardening shoes, pruners and gloves. Used a couple of shelf supports without a job to hang it on the wall....See MoreOne small step forward on bathroom tile choice
Comments (51)Raven and April-you were right...most of their tiles are not suited for bathrooms. I went to their showroom today. The only one they recommend is the tile they are suggesting for mcm. However, I loved the tile, but think I'll probably stay with fireclay. engrgirl- I really appreciate your thoughts and I am seriously considering doing something just like that, except maybe run the hex floor into the shower. I also might add the tile to that back wall by the bathtub...just need to think about it some more. :) sas95-gorgeous tile! I really love that color! What I mean by sacrey is that it's not a small space I will be tiling - almost 700 sq. Feet of colored tile, and very expensive tile at that (by my standards). So it is a big expensive commitment. If the space was smaller, I wouldnt hesitate to do a colored floor. Namarie - i agree! I am still considering all white. I agree it would be pretty to just let the outdoor colors pop in. What do you all think of the matte white hex with white grout? I really am not attracted to white floor hex tiles with dark grout. I just need to decide if I should do color in the shower or all white. I really think I am getting closer to a decision. I couldnt have done it without you guys!!!...See Moremacybaby
13 years agolast modified: 9 years agodsf767
13 years agolast modified: 9 years agomarthavila
13 years agolast modified: 9 years agobmorepanic
13 years agolast modified: 9 years agohellonasty
13 years agolast modified: 9 years agowillis13
13 years agolast modified: 9 years agohellonasty
13 years agolast modified: 9 years agoallie22031
13 years agolast modified: 9 years agoformerlyflorantha
13 years agolast modified: 9 years agohellonasty
13 years agolast modified: 9 years agodianalo
13 years agolast modified: 9 years agowillis13
13 years agolast modified: 9 years ago
Related Stories

KITCHEN DESIGN3 Steps to Choosing Kitchen Finishes Wisely
Lost your way in the field of options for countertop and cabinet finishes? This advice will put your kitchen renovation back on track
Full Story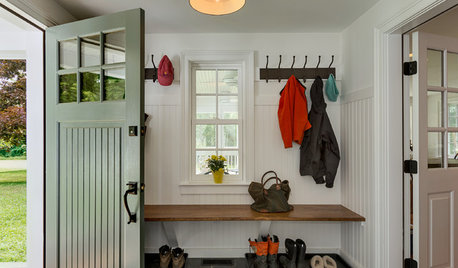
DECLUTTERINGSmall Steps for Keeping Your Housekeeping Resolutions
Take a different approach this year, making simple, positive changes that add up before you know it
Full Story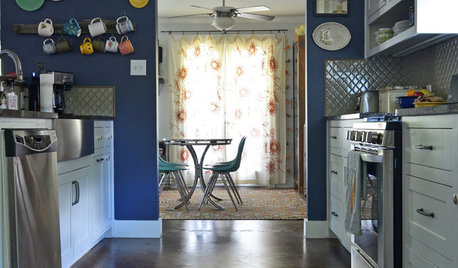
MY HOUZZMy Houzz: A Pay-It-Forward Kitchen Remodel in Dallas
Vintage finds, color and a kitchen update add new universal flow to a family’s 1960s home
Full Story
GARDENING GUIDES6 Steps to Creating Your Butterfly Garden
Encourage these fanciful winged beauties to visit your garden while helping restore their fragmented habitat
Full Story
REMODELING GUIDESSo You Want to Build: 7 Steps to Creating a New Home
Get the house you envision — and even enjoy the process — by following this architect's guide to building a new home
Full Story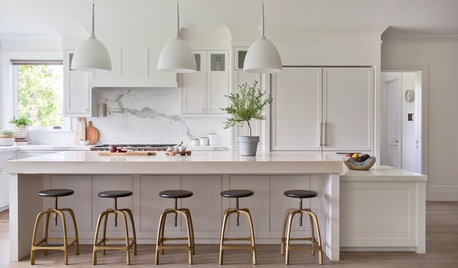
KITCHEN WORKBOOK8 Steps to Surviving a Kitchen Remodel
Living through a kitchen remodel isn’t always fun, but these steps will help you work around a kitchen in disarray
Full Story
REMODELING GUIDES6 Steps to Planning a Successful Building Project
Put in time on the front end to ensure that your home will match your vision in the end
Full Story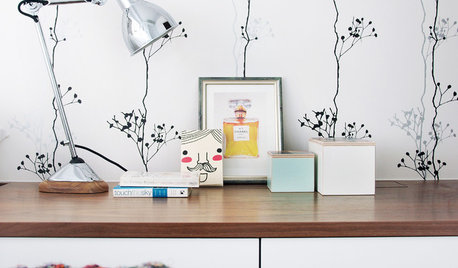
LIFE10 Steps for Saying Goodbye to Sentimental Objects
Are keepsakes cluttering your space and your life? Consider this approach for letting go and moving on
Full Story
WORKING WITH PROS5 Steps to Help You Hire the Right Contractor
Don't take chances on this all-important team member. Find the best general contractor for your remodel or new build by heeding this advice
Full Story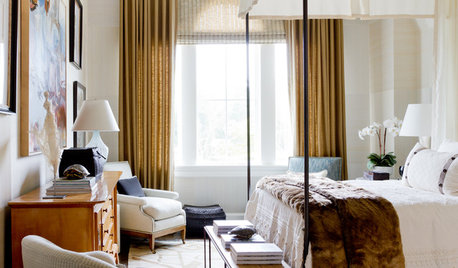
BEDROOMS14 Steps to a Perfectly Polished Bedroom
Go from procrastination to gorgeous presentation with our bedroom decorating guide that covers all the details
Full Story






willis13Original Author