If I add a door, how do I balance wall visually?
ash6181
10 years ago
Related Stories

KITCHEN DESIGNSingle-Wall Galley Kitchens Catch the 'I'
I-shape kitchen layouts take a streamlined, flexible approach and can be easy on the wallet too
Full Story
KITCHEN OF THE WEEKKitchen of the Week: Seeking Balance in Virginia
Poor flow and layout issues plagued this kitchen for a family, until an award-winning design came to the rescue
Full Story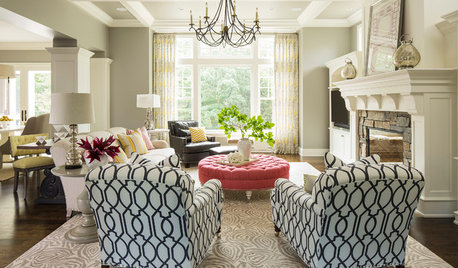
HOUZZ TOURSHouzz Tour: Comfort and Balance in a Minnesota Manse
Casual and family friendly, this professional athlete's luxurious home near Lake Minnetonka isn't what you might expect
Full Story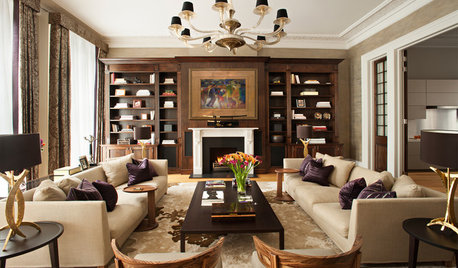
DECORATING GUIDESLive in Harmony: 3 Types of Balance in Design
Learn about symmetrical, asymmetrical and radial balance to create spaces that calm and welcome
Full Story
FUN HOUZZEverything I Need to Know About Decorating I Learned from Downton Abbey
Mind your manors with these 10 decorating tips from the PBS series, returning on January 5
Full Story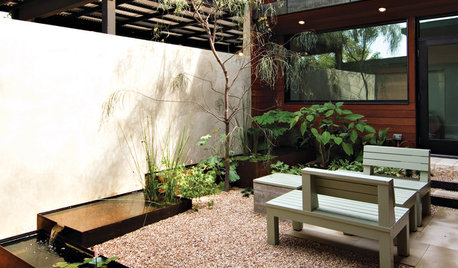
LANDSCAPE DESIGNStrike a Balance: Stuff vs. Space in the Garden
Zoom out to the big design picture before focusing on the little details, to create a garden with all the elements in balance
Full Story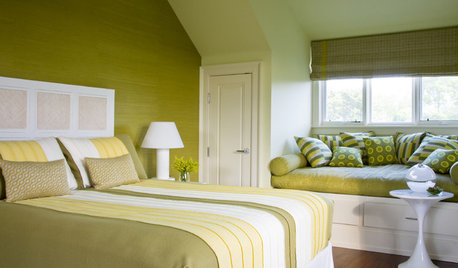
DECORATING GUIDESI'll Have the Same: How to Design With Monochromatic Color
Indulge the eye, offer a break from visual chaos and make decorating easier with single-color rooms in any shade you like
Full Story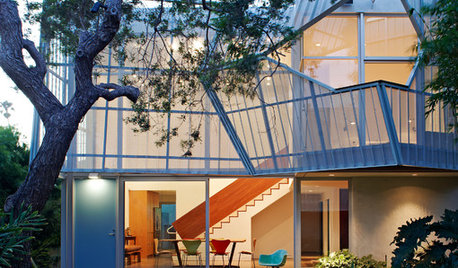
ARCHITECTUREInnovative Screens Add Architectural Wonder on 3 Modern Homes
Aiding privacy and filtering sunlight may have been important, but these screens offer dazzling visuals as part of the package
Full Story


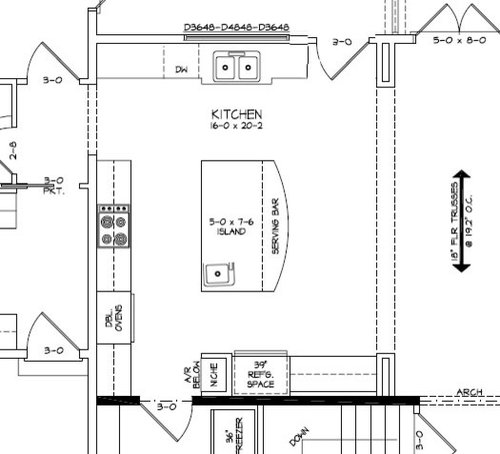
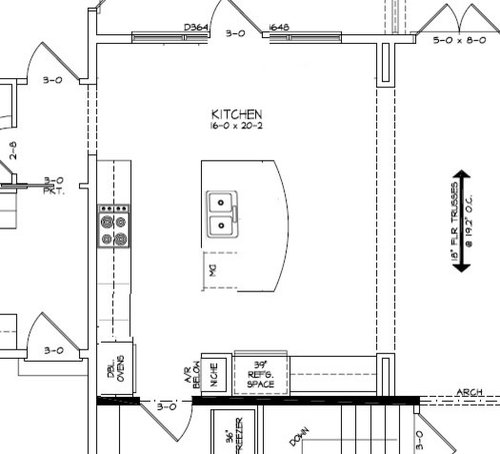

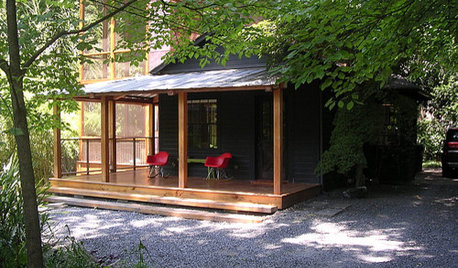
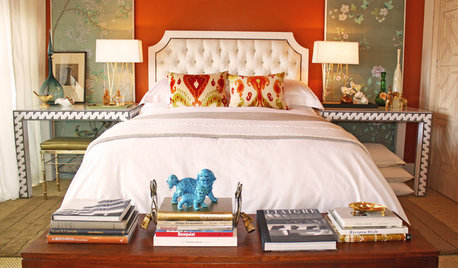




texaspenny
Nancy in Mich
Related Discussions
How do I tell painter I see where he primed, and didn't add paint
Q
Visual Balance/ Aesthetics- add built-in's next to fireplace????
Q
Front of home visually off balance? Help!
Q
Does this tv stand look too small? How do I balance it
Q
jakuvall
rosie
blfenton
ash6181Original Author
texaspenny
jakuvall
tracie.erin
angela12345