Front of home visually off balance? Help!
Jennifer
2 years ago
last modified: 2 years ago
Featured Answer
Sort by:Oldest
Comments (43)
doc5md
2 years agoRelated Discussions
Opinions on balancing height - Front of House w/ pictures
Comments (5)By the sketch, I'm actually NOT making any color suggestions. But I don't know why you all think that "white" must be the color. Love it in the shade, but it doesn't seems like what would give you pizazz. I would accept whatever color a good perennial groundcover provided and experiment with whatever appeals in annuals. (If it wasn't the greatest this season, there's always the next.) Would consider raising the stoop to just below threshold level ... with one wide step to it. Begin limbing up your trees (can go to 50% ht.) so as not to obscure view of house. Wait too long and they develop bad behavior (limbs that turn into trunks so when removed, leave a gaping hole.) Above all, I would NOT plant on the other side (lawn side) of walk. If you want to do something beneficial, widen the walk....See MoreVisual Balance/ Aesthetics- add built-in's next to fireplace????
Comments (6)The random shelves you show somehow look too informal and don't flatter the fireplace. If you must have them I would choose simple shelves, but having them on only one side of the fireplace is not a good look. It makes the fireplace look lop-sided, and I don't think balancing the shelves with paintings on the other side will do the trick....See MoreAdding Front Porch - Balancing Home & Building Advice
Comments (9)Remove the shutters which don't fit the double window. Hang a pergola over the garage door at the same height as the top of the window frame on the opposite side for balance. Beef up the trim around the garage door to match that on the windows. Repaint your dormer white, or you might match it to the roof color. Hang new shutters on those dormer windows, but not louvered style. Black ones if you paint it white, and white ones if you match the roof color. Remove the block border of the bed on the left and curve the bed around in front of the porch and along the drive. Move the evergreen shrubs around to the left side of the house. Proven Winners has some dwarf flowering shrubs you should consider for under the double window, and right of the porch. Increase your porch lantern size to 1/3 of the door's height. It and the mail box should be black. You might paint door and its trim and the garage door black too, but wait until the other things are complete to decide....See MoreI’m at a loss!! Wondering how to balance out the front of this house?
Comments (16)Landscaping would obviously make a huge difference. Where are you located? What’s around you (woods, water, land, etc)? Is your roof metal? I’d peruse inspiration pictures for ideas. You could change the trim color, maybe? Add window boxes — A nice walkway — Maybe adding a porch someday: Lots of possibilities!...See MoreJennifer
2 years agoMark Bischak, Architect
2 years agoulisdone
2 years agoPatricia Colwell Consulting
2 years agolast modified: 2 years agoNorwood Architects
2 years agoOlychick
2 years ago3onthetree
2 years agoPPF.
2 years agoMark Bischak, Architect
2 years agoJennifer
2 years agoPPF.
2 years agoBeverlyFLADeziner
2 years agoRNmomof2 zone 5
2 years agoLH CO/FL
2 years agores2architect
2 years agolast modified: 2 years agoMark Bischak, Architect
2 years agores2architect
2 years agolast modified: 2 years agoJennifer
2 years agores2architect
2 years agolast modified: 2 years agoscout
2 years agores2architect
2 years agoMark Bischak, Architect
2 years agores2architect
2 years agolast modified: 2 years agoJennifer
2 years agores2architect
2 years agolast modified: 2 years agoJennifer
2 years agoPPF.
2 years agores2architect
2 years agolast modified: 2 years agoPPF.
2 years agolast modified: 2 years agoJennifer
2 years agoJennifer
2 years agobpath
2 years agolast modified: 2 years ago3onthetree
2 years agores2architect
2 years agolast modified: 2 years agoJennifer
2 years agoJennifer
2 years agoelcieg
2 years agoPPF.
2 years agoscout
2 years agores2architect
2 years agoMark Bischak, Architect
2 years ago
Related Stories
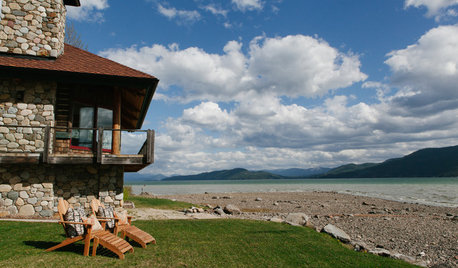
RUSTIC STYLEHouzz Tour: Home’s Idaho Flavor Balances Rustic and Luxe
Local flora, fauna and textures come together in this relaxing vacation house on the state’s largest lake
Full Story
HOME TECHHow Tech Can Help You Understand Your Home’s Air
Get the scoop on 5 gadgets that can help you monitor your home’s indoor air quality
Full Story
CURB APPEAL7 Questions to Help You Pick the Right Front-Yard Fence
Get over the hurdle of choosing a fence design by considering your needs, your home’s architecture and more
Full Story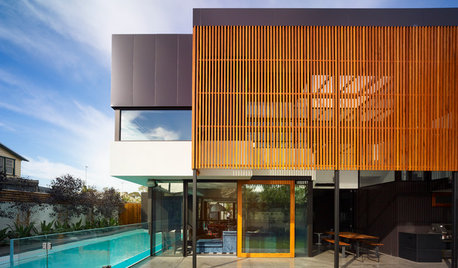
ARCHITECTUREArchitectural Sunscreens Take the Heat Off Homes
Sun-blocking screens help you stay cool, play with light and create a stunning modern exterior
Full Story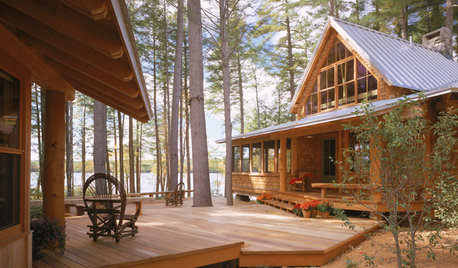
VACATION HOMESMake Your Vacation Home Pay Off
Renting your vacation house when you're not using it makes good financial sense. These tips can help
Full Story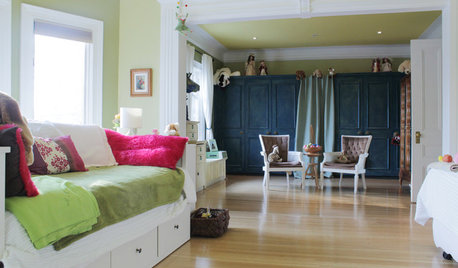
HOUZZ TOURSMy Houzz: Family Efforts Pay Off for a 1915 Home
Everyone from the kids to the grandparents helped renovate this Montreal house — and the results show how much they care
Full Story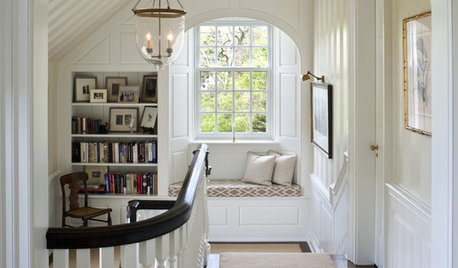
STAIRWAYSHelp Your Stair Landing Take Off
Whether for storage, art, plants or whatever else strikes your fancy, your stair landing can serve your home in a thoughtful way
Full Story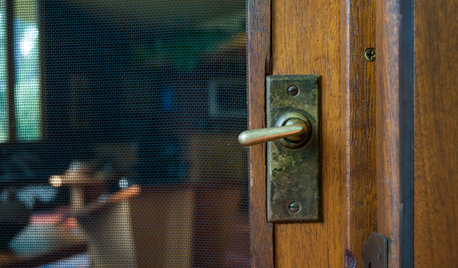
REMODELING GUIDESOriginal Home Details: What to Keep, What to Cast Off
Renovate an older home without regrets with this insight on the details worth preserving
Full Story
ENTRYWAYSHelp! What Color Should I Paint My Front Door?
We come to the rescue of three Houzzers, offering color palette options for the front door, trim and siding
Full Story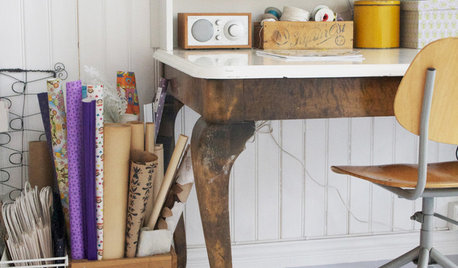
ORGANIZINGHelpful Catch-Alls Keep Visual Clutter at Bay
What a difference it makes when you corral your stuff in pretty bowls, baskets or crates
Full Story




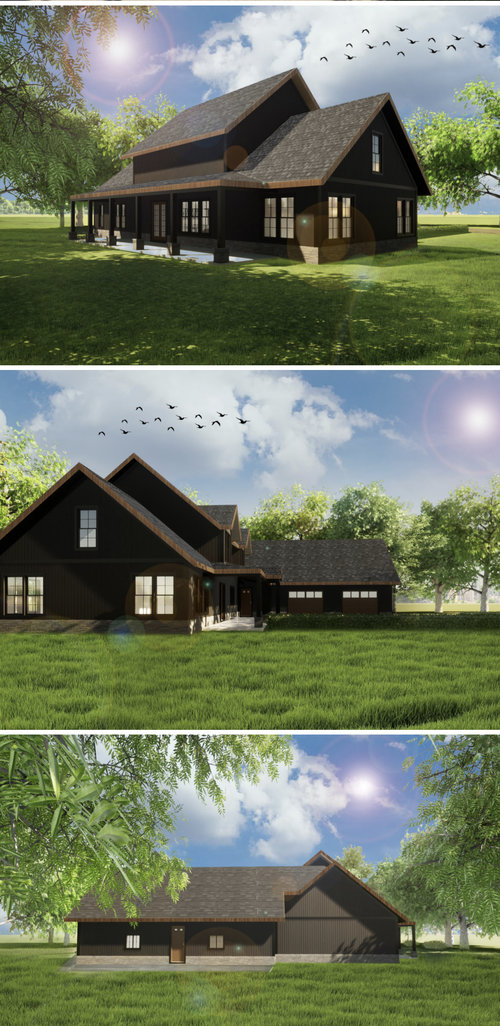





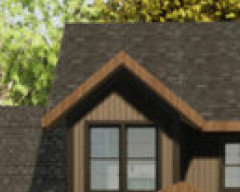





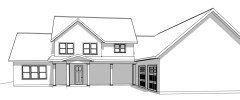


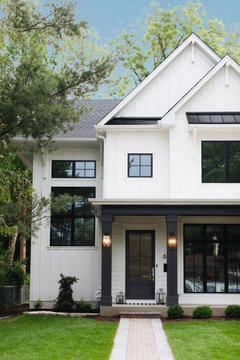




chispa