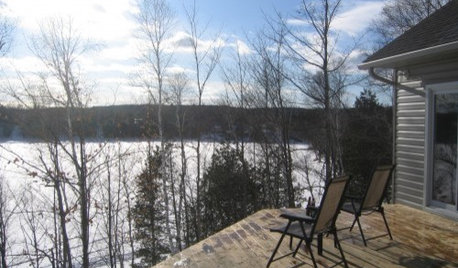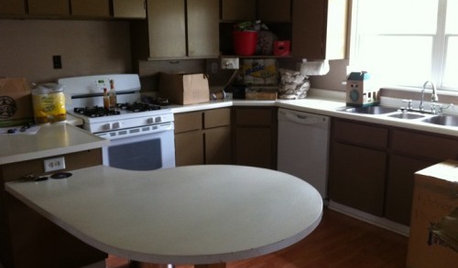Hello, long time lurker here! I have enjoyed checking out everyone's kitchens and would love a couple of opinions, as my husband is really over talking about it.
We are adding on 16' to our house so the kitchen will be new. The current kitchen,shown as the empty space at the bottom of the drawing, will become the dining area.
The kitchen will include a 4' pantry, 6' french doors to deck, peninsula with 15' overhang to accommodate 3 stools, prep sink, canopy range hood with chimney, and basic stainless appliances.
We live in a little 1900's bungalow that has been added on many times over the years, so I'm doing what I call a "vintage with a splash of industrial" style kitchen: white shaker cabinets, black granite, subway tile backsplash which is a classic enough combo to go a number of different styles but I want to add some modern chrome and rustic wood accents to make it a little more "me".
So far, my KD has been just ok, I had my layout in my head before I went in, so all he had to do was fill in the blanks, but really I feel like he is more mathematically inclined- just pluggin in the the numbers to see what will fit, vs what actually matters to me as a cook. He is also a little vague about things. Maybe I just want too much handholding! He doesn't break down the quote with line items.. Do most do that? Right now we are at about 9500 including granite, using basic RTA cabinets. He says that I can save a lot of money by customizing after installation instead of buying the inserts up front. I had looked at the Shenandoah cabinets at Lowes and loved all the inserts like knife drawer, sink pull outs, etc, etc but the price tag was too high.
(I cook a lot- and do a lot of from scratch prepping and have a big garden that I get a lot of my produce from).
Whew that was a lot of background info. So here are my questions.
1. I wanted to leave the back sink wall with just the window and no wall cabinets to make it feel more open, while putting the rest of the cabinets on the range wall. Originally plan had a regular wall cab ending the run, but I thought maybe a corner cabinet to end the run: I like to fot all of my baking supplies in one place so I can work quickly. This would be right over the mixer and I'm used to it since this is what I have now. Then maybe add a rustic shelf next to the corner cabinet to make it look more balanced and not just a weird ending. Would it look unbalanced to only have a shelf on one side? I have a few nice vases and crocks to put on the shelf, or a collection of milk glass vases.
Question 2. I have two stainless rails with s hooks from Ikea hanging on the wall that I use as pot rack ( top rail) and utensil/pot holder for the bottom rail. I would like to use this next to the range, but can't figure out how to integrate it into the run of wall cabinets on the range wall. First thought was over the peninsula, but can't decide if it would be too far to reach? I wanted the cabinets around the range to be symmetrical, but I don't think I have the amount of space to do it, or rather it would be a poor use of space. I currently have a little 12" cab. next to the range which I like to keep all my oils and vinegars in, so I would like to keep that.
3. Also, I wonder about the heights of the cabinets. Should they be staggered for more visual interest, or would one level look ok? My quote is for all 42" high wall cabinets.
Any other ideas would be welcomed, as I have to make some decisions in order to get things here on time.
I hope you can read my handwriting and that the pic posts in the correct direction.
Thanks!


















seattlecraftsman
mothandbeeOriginal Author
Related Discussions
shower tile layout question(s)
Q
Ranch House Addition - Final Layout Questions
Q
Driveway layout question: room for 2 cars? (pics included)
Q
Gutting My Kitchen - 30 vs 36 range and other layout questions. Help!
Q
herbflavor
mothandbeeOriginal Author
herbflavor
mothandbeeOriginal Author
annkh_nd
tracie.erin
mothandbeeOriginal Author
herbflavor
tracie.erin
mothandbeeOriginal Author